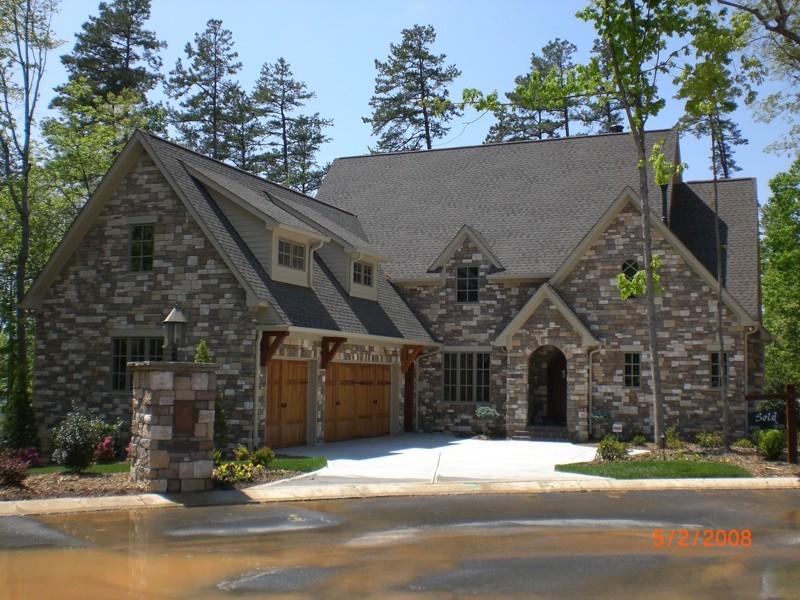
Tanglewood Plan 4004
Traditional Exterior, Charlotte
The beautiful English Manor French Country exterior gives way to a stunning open floor plan inside. Popular features include a downstairs master suite, home office space, flex space for either formal dining or a study, a gourmet kitchen with large dining area and a vaulted great room overlooking a large rear deck. Upstairs you’ll find a recreation room, a lounge, flexible space for a fourth suite or game room, and an optional exercise room. Parking for today’s larger vehicles is a breeze, thanks to the garage with 3-car garage dimensions.
Front View
First Floor Heated: 2,292
Master Suite: Down
Second Floor Heated: 1,712
Baths: 3.5
Third Floor Heated:
Main Floor Ceiling:10′
Total Heated Area: 4,004
Specialty Rooms: Rec. Room
Garages: Three
Bedrooms: Five
Footprint: 64′-8″ x 86′-6″
www.edgplancollection.com
Other Photos in English Manor English Tudor Plans






