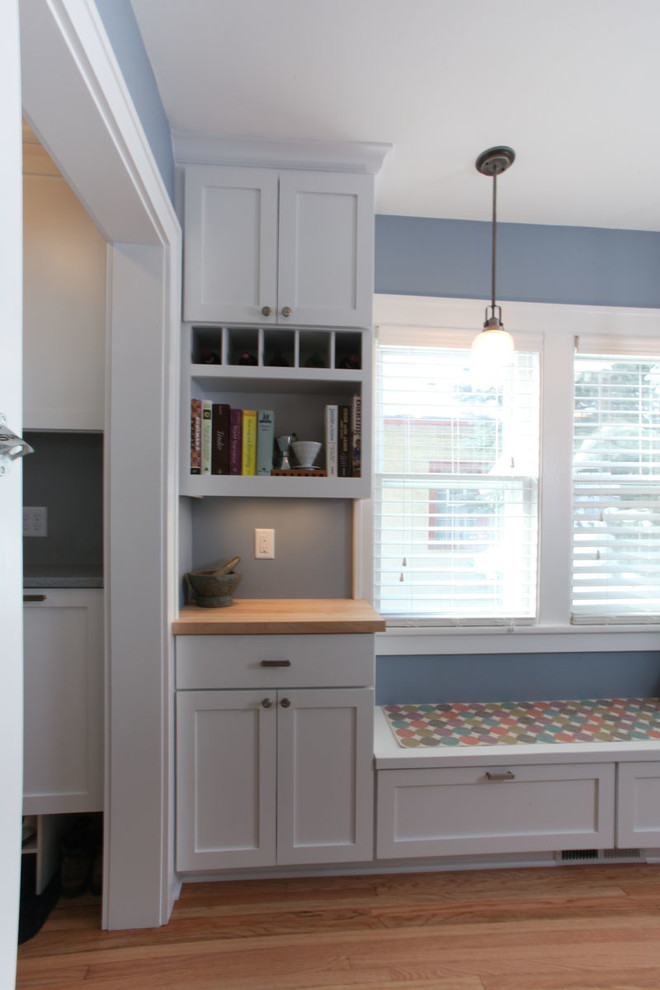
Minneapolis Bungalow Kitchen Remodel
With a love for cooking and a desire to entertain family and friends and no true space for two people to comfortably work in their kitchen, the homeowners of this 1925 South Minneapolis home knew remodeling was their only solution. Moving and enlarging the opening between the kitchen and the dining room allowed for a major layout change which increased countertop and storage space in the kitchen and eliminated the awkward corners of dead/wasted space. The sink, range, and refrigerator were all relocated to aid in forming a more functional layout. Utilizing a more compact refrigerator and dishwasher were also key decisions in making this design a reality. The bench seat under the window is dual purpose: seating for guests as well as nice storage. Other features in this kitchen include the butcher block top prep space, wine rack, cookbook storage, and mudroom cabinetry. The mudroom cabinetry includes space for shoes below as well as a key drop area and pull out recycling compartment. The overall color scheme is comprised of white cabinetry, light smoke and steel gray. With the varying shades of grey in the tile backsplash and Zodiaq Calm Springs countertop a very comforting effect is created and its neutrality can be accessorized easily. What was previously an un-functional kitchen is now a perfect space for this young couple and the kitchen ties in much better with the rest of the home.
Other Photos in Minneapolis Bungalow Kitchen Remodel







Mail station