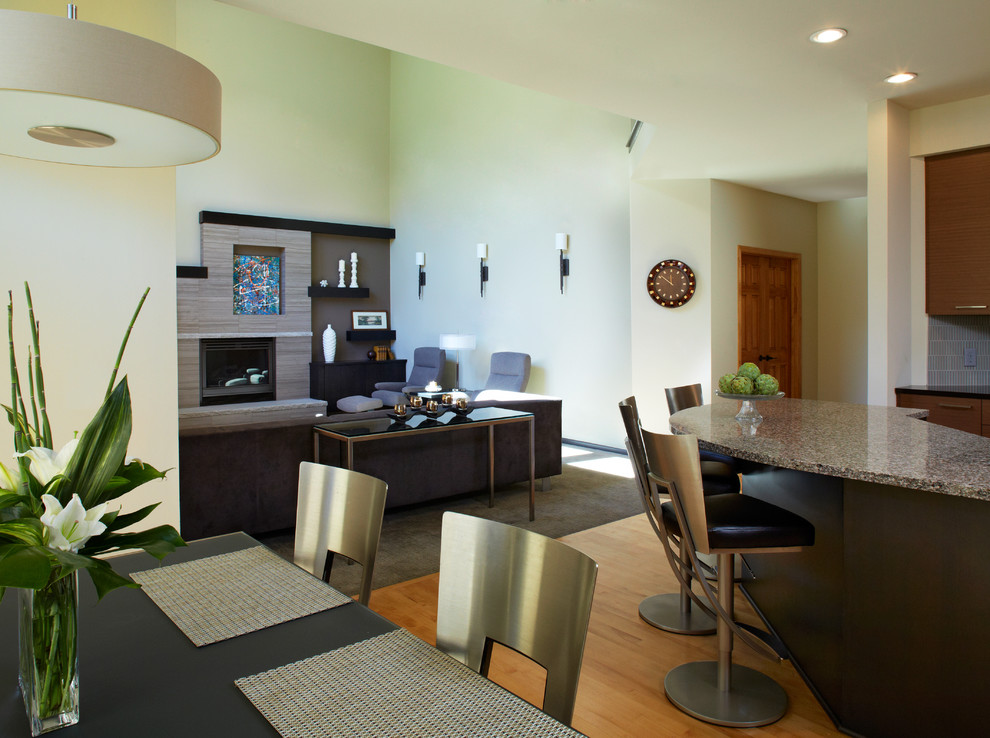
1990s Home Gets Modern Makeover
Cohesively updating and modernizing this home built in the 1990s were the goal in this remodel. Several elements throughout the house like the traditional golden oak original stair railing in the main entry were too colonial for the homeowner as their taste was trending more modern. The golden oak used on trim, fireplace mantle, and baseboards trapped this home in a time warp. The original Kitchen had cabinetry with a traditional door style, painted cabinets, and laminate countertops which also caused it to look dated. The clients expressed a desire to integrate more modern elements into their home in a cost effective way without having to rip everything down to the studs. Our design/build team proposed and executed many elegant cost effective design solutions that involved changing paint, cabinetry, finishes, and fixtures to achieve the desired modern feeling throughout the home.
The Kitchen was completely remodeled. The traditional cabinetry was replaced by new frameless Décor cabinets with slab doors and drawers in a beautiful exotic walnut veneer with horizontal graining and soft closing hardware. To enhance the existing structure functionally the built in desk space in the Kitchen was removed and replaced by pantry cabinetry creating improved storage and flow in the new kitchen. The new large Cherry island, also by Décor, was finished in a dark charcoal stain and topped with a solid surface Cambria quartz countertop in Kingston which features a modern mix of black, white and olive tones. For the perimeter countertops Cambria Oakhampton was selected for its complimentary sleek dark chocolate color. Innovative use of materials was demonstrated by cutting linear strips of a pre-sheeted horizontal grey glass mosaic tile, staggering it, and running it vertically instead of horizontally on the backsplash. White Kitchen appliances were traded out for a more contemporary stainless steel.
The small original fireplace with oak mantle and brass trim seemed out of scale on the immense 2 story Living Room wall it inhabited. Superior craftsmanship was demonstrated by removing the original fireplace surround and replacing with a new larger fireplace surround which was tiled with a 6” x 20” warm taupe stone in a running bond patterned tile installed in a minimal horizontal stack bond pattern. The brass trim on the original firebox was updated with heat resistant high temperature paint in a bronze color. Slabs of Indiana Limestone were installed at the hearth and atop the firebox to create interest and texture. New Décor charcoal stained cabinets for media storage and large floating shelves were integrated into the new fireplace surround design creating an interesting asymmetrical scale appropriate hearth and TV area for the room. New modern satin nickel ceiling fan, bronze wall sconces, and grey textured carpeting were selected for the Living Room to compliment the new tile and woodwork of the fireplace surround.
Photography: Jill Greer







stack bond pattern with linear tile look for athens silver cream