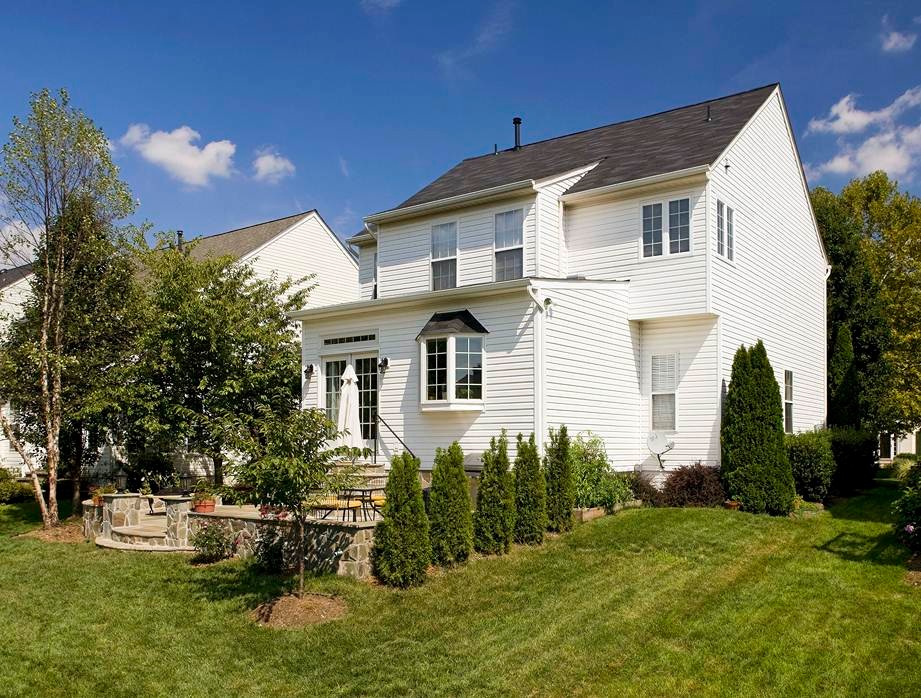
Large Kitchen Addition Opens to Patio for Enhanced Family Living
Traditional Exterior, DC Metro
2011 NARI CAPITAL COTY FINALIST AWARD WINNER
This family of four has recently purchased this home and their life style is involved with kids and outdoor activities. They disliked their current kitchen and the existing breakfast area was too small. The old wooden deck was small and falling apart, and they wanted to replace it with an area in which they could entertain and have a place for the kids to play.
The first step in the renovation was to tear down the back wall of the existing kitchen and breakfast room. A major load bearing wall holding up part of the second floor, major structural beams had to be put in place. Once installed, a 10’ x 24’ addition was added to extend the kitchen and breakfast room.
An interior laundry entrance was relocated to allow for pantry and bigger refrigerator to be installed. A large bay window was placed over the sink to bring more natural light into the workspace.
The new kitchen layout offers a lot more storage and counter space. A large island offers a prep sink and significant counter space for cooking, having a buffet, doing homework or having a quick meal. The maple cabinetry with slight glaze of mocha, granite counters, a stone accented backsplash and stainless steel appliances give this kitchen remodel a real spark.
Large double windows and transoms offer mom and dad full view of the built-in sandbox just outside so they can watch the children. New French doors lead onto the 20’ x 28’ flagstone patio. A short stone wall provides privacy and embedded lights make the space usable after sunset.
The outcome has been a delight for this family and achieved their goals. They can entertain indoors or outdoors and the kids have a great place to play.
Other Photos in Large Kitchen Addition Opens to Patio for Enhanced Family Living






