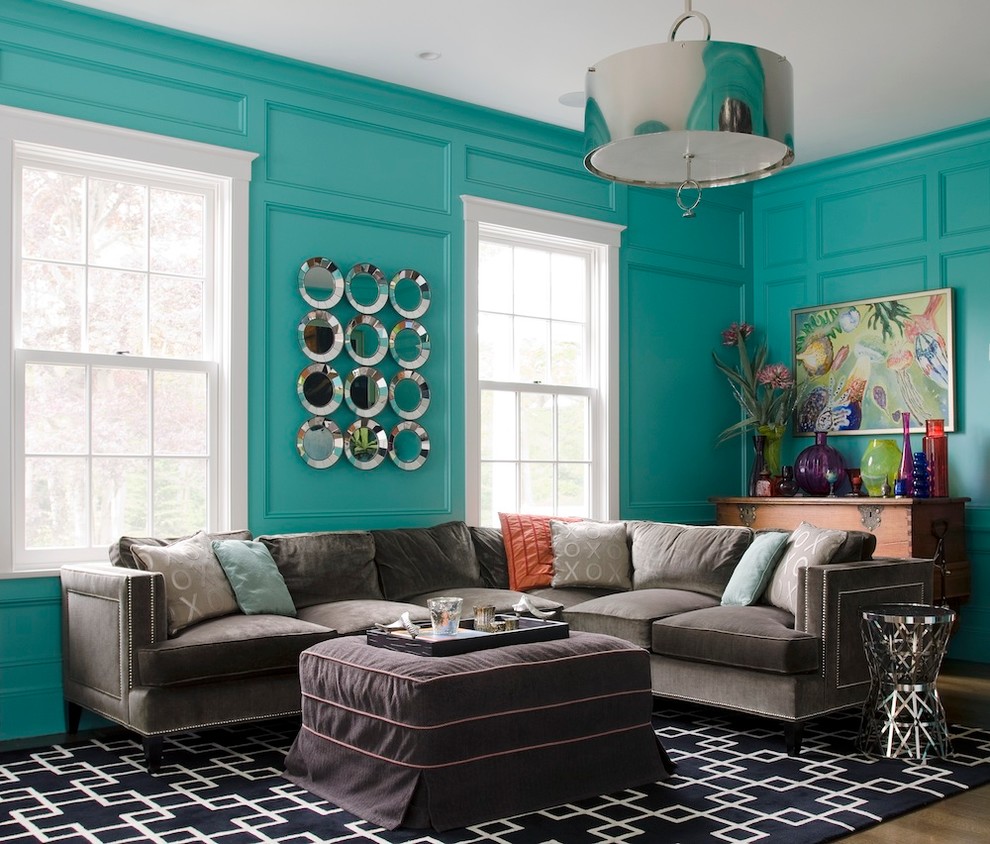
Classic Meets Eclectic
Transitional Family Room, Boston
Major gut renovation of this coastal estate preserved its basic layout while expanding the kitchen. A veranda and a pair of gazebos were also added to the home to maximize outdoor living and the water views. The interior merged the homeowners eclectic style with the traditional style of the home.
Photographer: James R. Salomon
Contractor: Carl Anderson, Anderson Contracting Services
Other Photos in Classic Meets Eclectic
What Houzzers are commenting on
Cait Irwin added this to Cait's IdeasNovember 9, 2022
Colour of backsplash







6. Move Toward the MediumsAfter you’ve figured out your furniture layout and color scheme, focus on finding the...