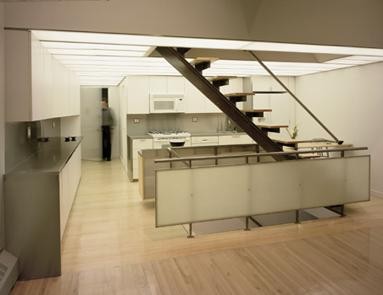
LTL Architects | Portfolio
Contemporary Staircase, New York
GELTNER LOFT Private Residence New York, NY Construction: 2000 1000 sq. ft. In response to budgetary constraints, only half of the loft was renovated. Rather than attempting to seamlessly fuse new and old, this division establishes the territory of the renovation and produces a proscenium-like condition between the two sides of the apartment. This theatrical effect is intensified by the luminous plane of translucent material backed by fluorescent tubes which replaces the existing ceiling of exposed beams. Into this newly defined domestic stage a series of linked elements are inserted: a steel and maple stair, a kitchen, and a wall of cabinetry. Two treads of the new stair extend outward and wrap into one another to produce a cabinet and a continuos steel railing links all three levels of the apartment, providing both structure and a backsplash as it intersects with the stair cabinet.







In these stairs, the guardrail at the opening in the floor is translucent, apparently at odds with the lightness of the...