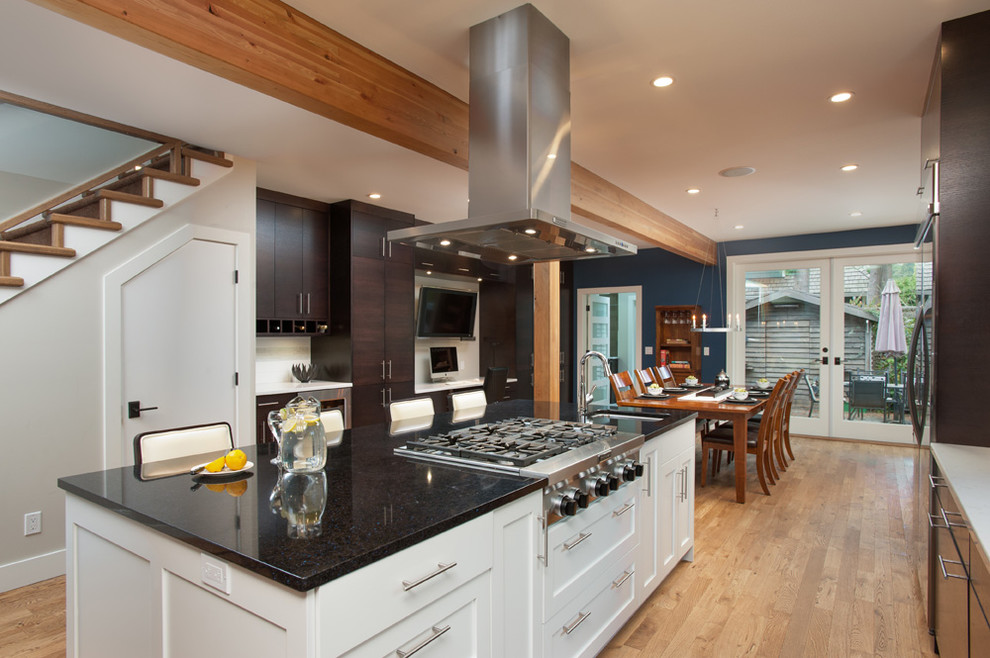
Open Concept Kitchen & Dining Area
Contemporary Kitchen, Vancouver
Interior pass-through window brings light into living area
White oak rift-cut, horizontal grain, custom stained cabinets contrast relief to dark wall cabinets.
Cambria quartz counters in 2 contrasting colours.
Convenient stairway integrated into centre of home for easy access.
Open concept living allows for common gathering space
Completely relocated, reconfigured kitchen
New larger, more functional space - allows easy accessibility for 2+ cooks
Kitchen faces north, so added numerous windows, large patio French doors for more natural light.
Addition of pot lights and cabinet puck lights.
Glulam beam and matching structural post cleverly integrated into island
Multipurpose work space including bar area, pantry, desk, laptop work space, TV seamlessly integrated into millwork
Other Photos in West Vancouver Suite Escape | Renovation







Glulam beam