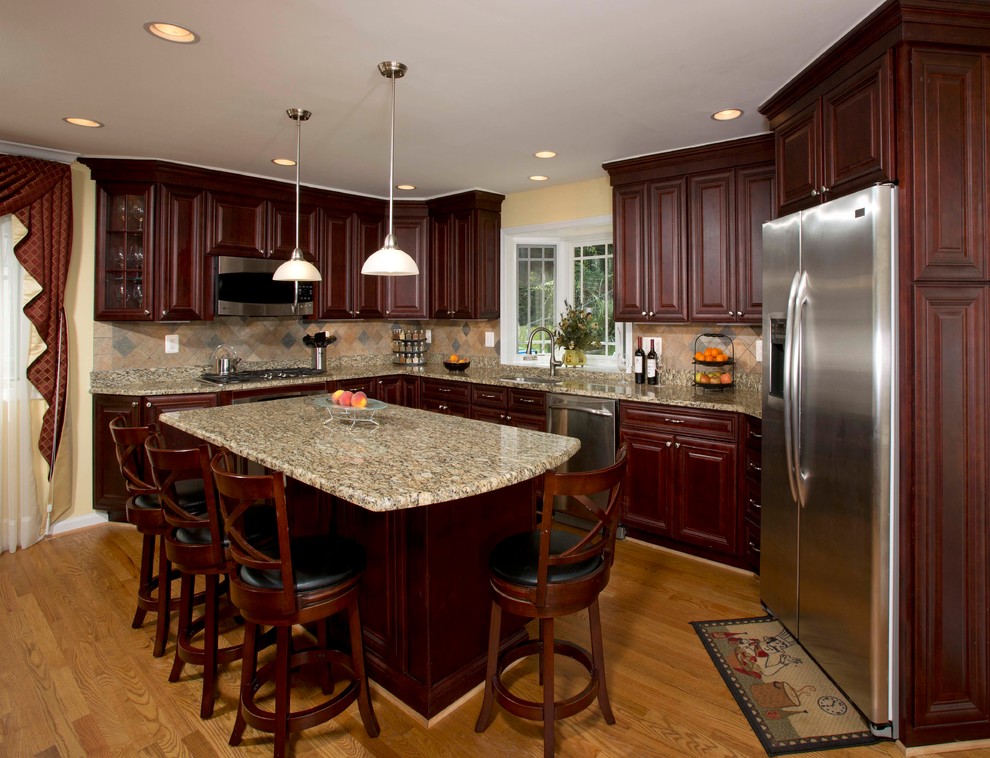
Transforming a 1970's Vintage Rambler; Mulitiple Award Winner
Traditional Kitchen, DC Metro
2013 NARI CAPITAL COTY, MERIT AWARD WINNER, RESIDENTIAL ADDITION UNDER $100,000/2013 CHRYSALIS AWARD SOUTH REGION WINNER, ADDITION UNDER $100,000
A couple with two young children lived in this 1970-vintage rambler in Arlington. As their kids grew and they added a live-in nanny, they all needed more space, a bigger kitchen and a nicer backyard space where the kids could play.
The home’s existing kitchen was 10’x10’ and adjacent to dining room of about the same size. Old cabinets, vinyl floor and olive green appliances no longer made this kitchen a happy place to which to come home. A narrow hallway leading to the bedrooms was one of their major concerns and tough to get through. As the traffic path to get to the kitchen was poorly done.
Design solutions provided by Michael Nash Design, Build & Homes included bumping out the back wall and moving the kitchen into the addition. The old hallway wall has come down and gotten wider and a new path from the front of the home to the open floor plan kitchen and dining room was created.
The new kitchen has tall cabinets with a beautiful cherry finish and a large bay window over the sink area. A new island with seating provides added work space and more storage. The wood floors were refinished to unify the space. Finally, a new, larger wooden deck was installed where the family could enjoy time together.
Other Photos in Transforming a 1970's Vintage Rambler; Multiple Award Winner






