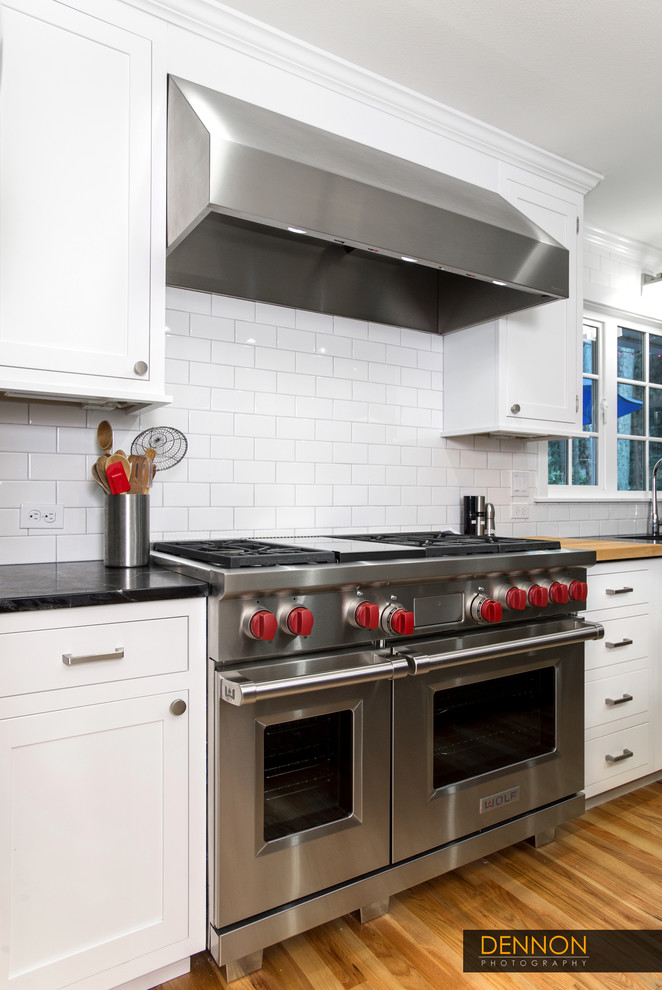
Bridlewood Remodel
Eclectic Kitchen, Seattle
A commercial style Wolf range and large range hood were selected for this kitchen. The homeowners enjoy cooking and this selection was important to their design. The wall behind the range is tiled from floor to ceiling with white subway tiles making quite a statement in the space.
Design: Heidi Helgeson, Architect at H2D Architecture + Design
Built by: RD Construction
Photos by: Eric Dennon, Dennon Photography






