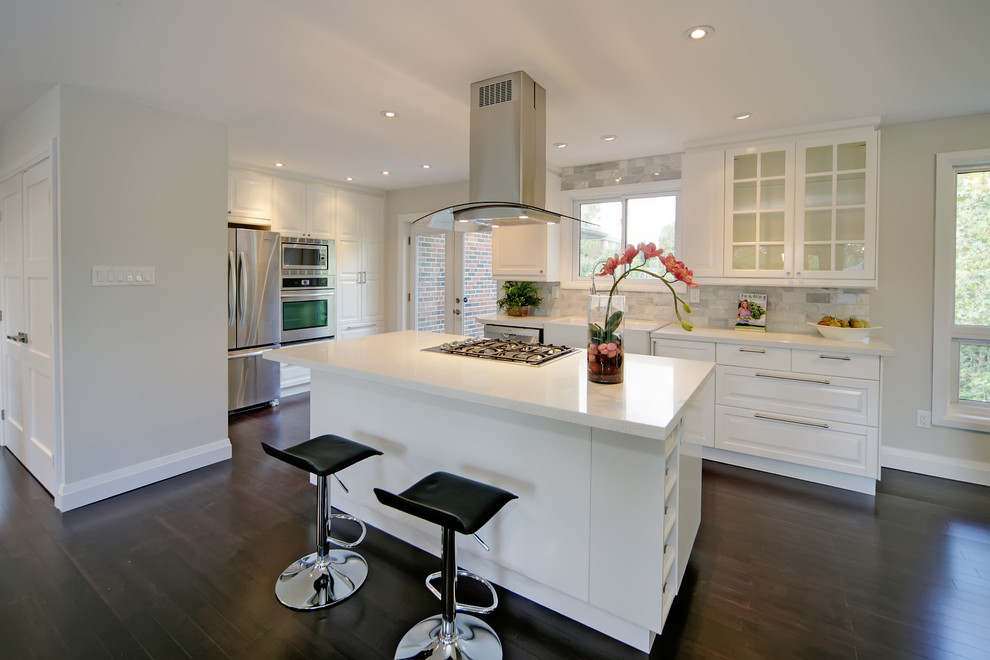
Allanhurst Project Toronto
Modern Kitchen, Toronto
The transformation from dull and drab outdated bungalow in Etobicoke was amazing! After opening up the living room, kitchen and dinning room to create an open concept floor plan this space was asking for a new look! By adding some key furniture and decor items this showcased this property into a home that anyone wold be proud to call their own.
Hope Designs
www.hopedesigns.ca
info@hopedesigns.ca
Other Photos in Allanhurst Project Toronto, ON







Size and white cabinets