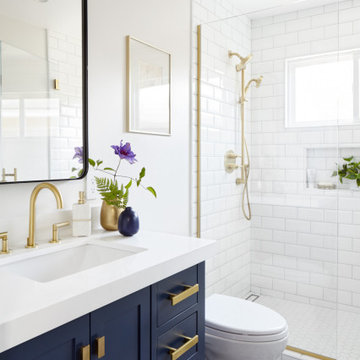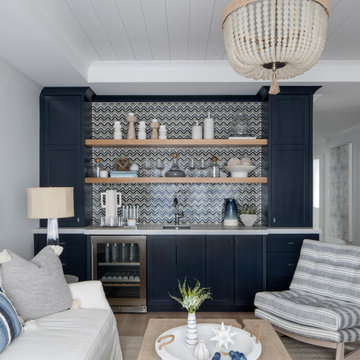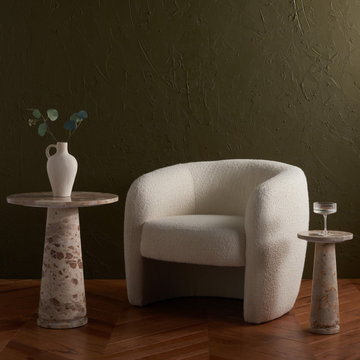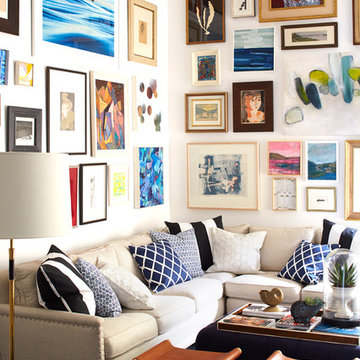Home Design Ideas

he Modin Rigid luxury vinyl plank flooring collection is the new standard in resilient flooring. Modin Rigid offers true embossed-in-register texture, creating a surface that is convincing to the eye and to the touch; a low sheen level to ensure a natural look that wears well over time; four-sided enhanced bevels to more accurately emulate the look of real wood floors; wider and longer waterproof planks; an industry-leading wear layer; and a pre-attached underlayment.

Classic, timeless and ideally positioned on a sprawling corner lot set high above the street, discover this designer dream home by Jessica Koltun. The blend of traditional architecture and contemporary finishes evokes feelings of warmth while understated elegance remains constant throughout this Midway Hollow masterpiece unlike no other. This extraordinary home is at the pinnacle of prestige and lifestyle with a convenient address to all that Dallas has to offer.

Example of a mid-sized classic gray two-story stone gable roof design in Minneapolis
Find the right local pro for your project

Very private backyard enclave waterfall with fire pit and screened in patio
This is an example of a contemporary partial sun backyard stone landscaping in DC Metro for summer.
This is an example of a contemporary partial sun backyard stone landscaping in DC Metro for summer.

Small black awning windows complement the bathroom nicely, with the dark navy ship-lapped walls and white trim provide a great contrast in colors.
Inspiration for a country master multicolored floor claw-foot bathtub remodel in Portland with multicolored walls
Inspiration for a country master multicolored floor claw-foot bathtub remodel in Portland with multicolored walls

Large beach style l-shaped medium tone wood floor eat-in kitchen photo in Salt Lake City with white cabinets, marble countertops, multicolored backsplash, marble backsplash, an island and multicolored countertops
Reload the page to not see this specific ad anymore

Large and modern master bathroom primary bathroom. Grey and white marble paired with warm wood flooring and door. Expansive curbless shower and freestanding tub sit on raised platform with LED light strip. Modern glass pendants and small black side table add depth to the white grey and wood bathroom. Large skylights act as modern coffered ceiling flooding the room with natural light.

A uniform and cohesive look adds simplicity to the overall aesthetic, supporting the minimalist design. The A5s is Glo’s slimmest profile, allowing for more glass, less frame, and wider sightlines. The concealed hinge creates a clean interior look while also providing a more energy-efficient air-tight window. The increased performance is also seen in the triple pane glazing used in both series. The windows and doors alike provide a larger continuous thermal break, multiple air seals, high-performance spacers, Low-E glass, and argon filled glazing, with U-values as low as 0.20. Energy efficiency and effortless minimalism create a breathtaking Scandinavian-style remodel.

Freestanding bathtub - contemporary black and white tile gray floor freestanding bathtub idea in Salt Lake City with flat-panel cabinets, medium tone wood cabinets, beige walls, an undermount sink, white countertops and a floating vanity

The Gold Fork is a contemporary mid-century design with clean lines, large windows, and the perfect mix of stone and wood. Taking that design aesthetic to an open floor plan offers great opportunities for functional living spaces, smart storage solutions, and beautifully appointed finishes. With a nod to modern lifestyle, the tech room is centrally located to create an exciting mixed-use space for the ability to work and live. Always the heart of the home, the kitchen is sleek in design with a full-service butler pantry complete with a refrigerator and loads of storage space.
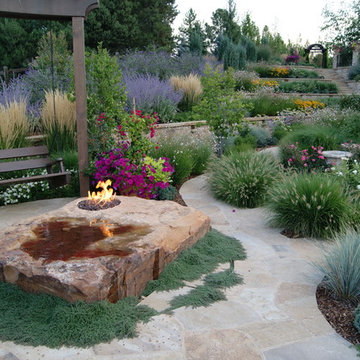
Phil Steinhauer
Inspiration for a mediterranean backyard landscaping in Denver with a fire pit.
Inspiration for a mediterranean backyard landscaping in Denver with a fire pit.
Reload the page to not see this specific ad anymore

Photo: Lisa Petrole
Huge trendy porcelain tile and gray floor entryway photo in San Francisco with a medium wood front door and white walls
Huge trendy porcelain tile and gray floor entryway photo in San Francisco with a medium wood front door and white walls

Paul Dyer
Outdoor shower deck - mid-sized transitional backyard outdoor shower deck idea in San Francisco with no cover
Outdoor shower deck - mid-sized transitional backyard outdoor shower deck idea in San Francisco with no cover
Home Design Ideas
Reload the page to not see this specific ad anymore
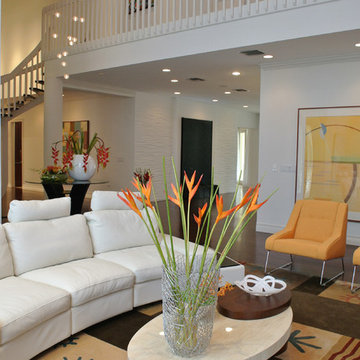
J Design Group
The Interior Design of your Living and Family room is a very important part of your home dream project.
There are many ways to bring a small or large Living and Family room space to one of the most pleasant and beautiful important areas in your daily life.
You can go over some of our award winner Living and Family room pictures and see all different projects created with most exclusive products available today.
Your friendly Interior design firm in Miami at your service.
Contemporary - Modern Interior designs.
Top Interior Design Firm in Miami – Coral Gables.
Bathroom,
Bathrooms,
House Interior Designer,
House Interior Designers,
Home Interior Designer,
Home Interior Designers,
Residential Interior Designer,
Residential Interior Designers,
Modern Interior Designers,
Miami Beach Designers,
Best Miami Interior Designers,
Miami Beach Interiors,
Luxurious Design in Miami,
Top designers,
Deco Miami,
Luxury interiors,
Miami modern,
Interior Designer Miami,
Contemporary Interior Designers,
Coco Plum Interior Designers,
Miami Interior Designer,
Sunny Isles Interior Designers,
Pinecrest Interior Designers,
Interior Designers Miami,
J Design Group interiors,
South Florida designers,
Best Miami Designers,
Miami interiors,
Miami décor,
Miami Beach Luxury Interiors,
Miami Interior Design,
Miami Interior Design Firms,
Beach front,
Top Interior Designers,
top décor,
Top Miami Decorators,
Miami luxury condos,
Top Miami Interior Decorators,
Top Miami Interior Designers,
Modern Designers in Miami,
modern interiors,
Modern,
Pent house design,
white interiors,
Miami, South Miami, Miami Beach, South Beach, Williams Island, Sunny Isles, Surfside, Fisher Island, Aventura, Brickell, Brickell Key, Key Biscayne, Coral Gables, CocoPlum, Coconut Grove, Pinecrest, Miami Design District, Golden Beach, Downtown Miami, Miami Interior Designers, Miami Interior Designer, Interior Designers Miami, Modern Interior Designers, Modern Interior Designer, Modern interior decorators, Contemporary Interior Designers, Interior decorators, Interior decorator, Interior designer, Interior designers, Luxury, modern, best, unique, real estate, decor
J Design Group – Miami Interior Design Firm – Modern – Contemporary Interior Designer Miami - Interior Designers in Miami
Contact us: (305) 444-4611
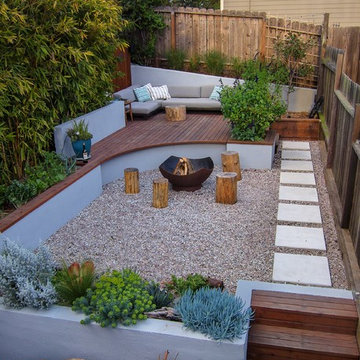
photo by Seed Studio, editing by TR PhotoStudio
Photo of a small modern drought-tolerant and full sun backyard gravel landscaping in San Francisco with a fire pit.
Photo of a small modern drought-tolerant and full sun backyard gravel landscaping in San Francisco with a fire pit.

Bathroom - large modern master blue tile and mosaic tile concrete floor and gray floor bathroom idea in New York with brown walls and a hinged shower door
3728

























