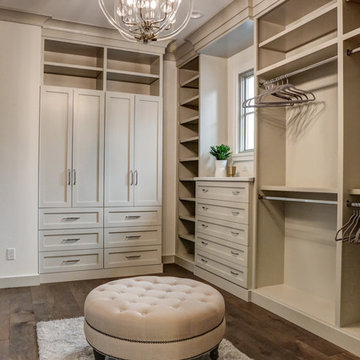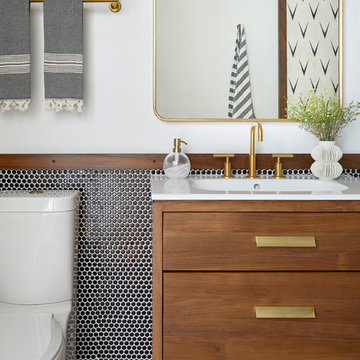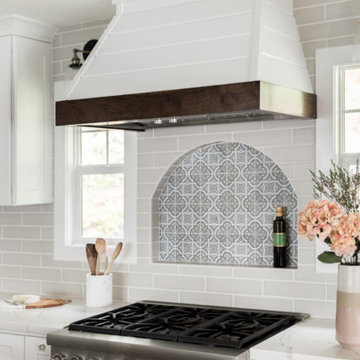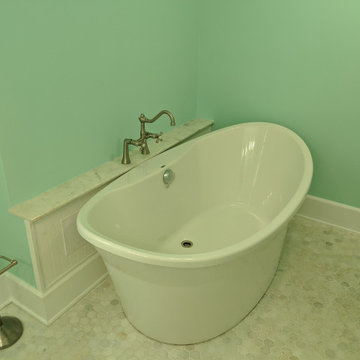Home Design Ideas

Kitchen - large scandinavian l-shaped light wood floor and beige floor kitchen idea in San Francisco with a farmhouse sink, white cabinets, white backsplash, stainless steel appliances, an island, recessed-panel cabinets, quartzite countertops, marble backsplash and white countertops
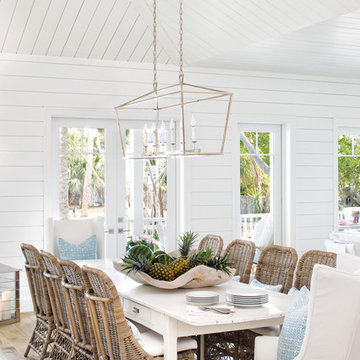
Antique farmhouse table from Belgium
Slipcovered chairs by Lee Industries
Beach style medium tone wood floor and brown floor dining room photo in Miami with white walls
Beach style medium tone wood floor and brown floor dining room photo in Miami with white walls
Find the right local pro for your project

Eat-in kitchen - large transitional l-shaped white floor and cement tile floor eat-in kitchen idea in Philadelphia with a single-bowl sink, medium tone wood cabinets, quartzite countertops, white backsplash, ceramic backsplash, an island, white countertops, flat-panel cabinets and stainless steel appliances

Jeri Koegel
Example of a transitional open concept medium tone wood floor and brown floor living room design in Orange County with white walls and a standard fireplace
Example of a transitional open concept medium tone wood floor and brown floor living room design in Orange County with white walls and a standard fireplace

Inspiration for a mid-sized contemporary l-shaped light wood floor and beige floor open concept kitchen remodel in Orange County with an undermount sink, flat-panel cabinets, light wood cabinets, white backsplash, stone slab backsplash, stainless steel appliances, an island, white countertops and marble countertops

Celtic Construction
Example of a cottage medium tone wood floor and brown floor bedroom design in Other with gray walls
Example of a cottage medium tone wood floor and brown floor bedroom design in Other with gray walls
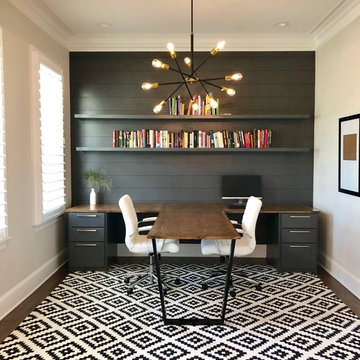
Contemporary home office designed for two.
Sandy Kritzinger
Trendy home office photo in Charlotte
Trendy home office photo in Charlotte
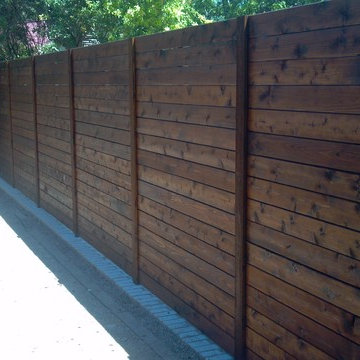
Photo of a mid-sized traditional full sun backyard concrete paver driveway in Austin for spring.

Utility room - mid-sized traditional limestone floor utility room idea in Chicago with an utility sink, shaker cabinets, white cabinets, solid surface countertops, gray walls and a side-by-side washer/dryer

This 2 story home with a first floor Master Bedroom features a tumbled stone exterior with iron ore windows and modern tudor style accents. The Great Room features a wall of built-ins with antique glass cabinet doors that flank the fireplace and a coffered beamed ceiling. The adjacent Kitchen features a large walnut topped island which sets the tone for the gourmet kitchen. Opening off of the Kitchen, the large Screened Porch entertains year round with a radiant heated floor, stone fireplace and stained cedar ceiling. Photo credit: Picture Perfect Homes

Beautiful white master bathroom: His and her sinks, enclosed tub with remote blinds for privacy, separate toilet room for privacy as well as separate shower. Custom built-in closet adjacent to the bathroom.

Transitional medium tone wood floor entryway photo in Other with white walls and a glass front door

Modern mountain aesthetic in this fully exposed custom designed ranch. Exterior brings together lap siding and stone veneer accents with welcoming timber columns and entry truss. Garage door covered with standing seam metal roof supported by brackets. Large timber columns and beams support a rear covered screened porch. (Ryan Hainey)
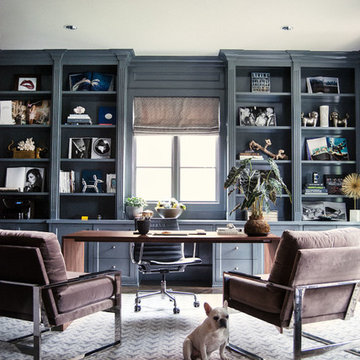
Study
Inspiration for a transitional freestanding desk dark wood floor home office remodel in Dallas with gray walls
Inspiration for a transitional freestanding desk dark wood floor home office remodel in Dallas with gray walls
Home Design Ideas
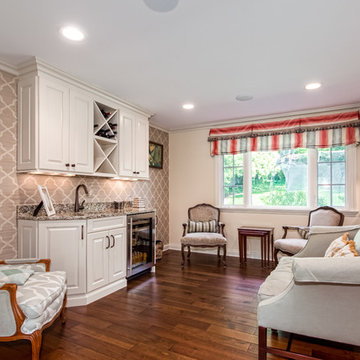
Sponsored
Columbus, OH
Trish Takacs Design
Award Winning & Highly Skilled Kitchen & Bath Designer in Columbus

Zack Benson Photography
Transitional master gray tile and subway tile medium tone wood floor bathroom photo in San Diego with gray cabinets, gray walls, an undermount sink and a hinged shower door
Transitional master gray tile and subway tile medium tone wood floor bathroom photo in San Diego with gray cabinets, gray walls, an undermount sink and a hinged shower door
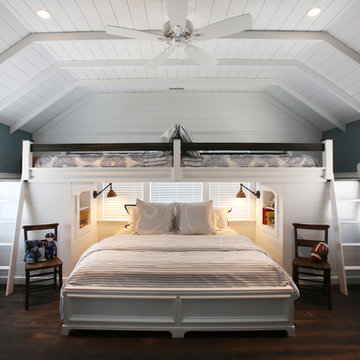
John Dimaio
Example of a beach style guest dark wood floor bedroom design in Philadelphia with gray walls
Example of a beach style guest dark wood floor bedroom design in Philadelphia with gray walls
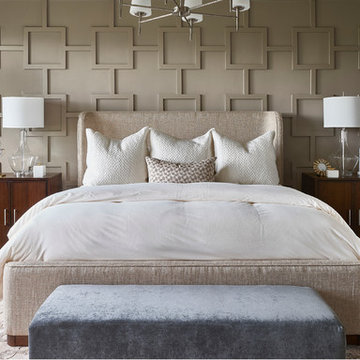
Stephen Allen Photography
Example of a large transitional master dark wood floor bedroom design in Orlando with beige walls and no fireplace
Example of a large transitional master dark wood floor bedroom design in Orlando with beige walls and no fireplace
1360

























