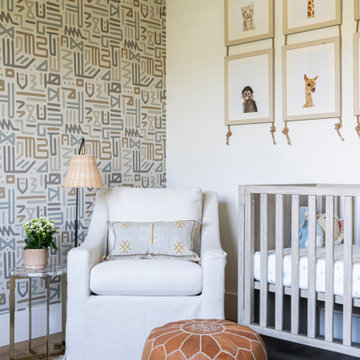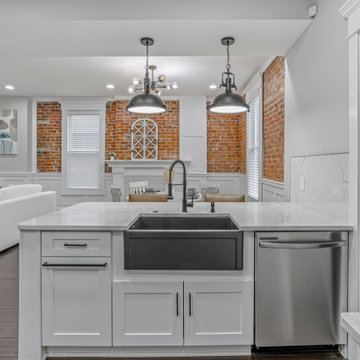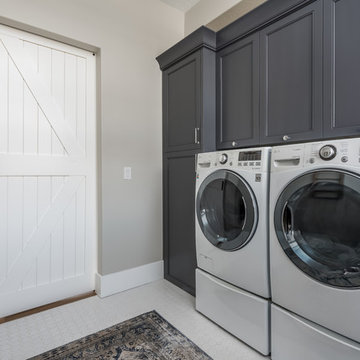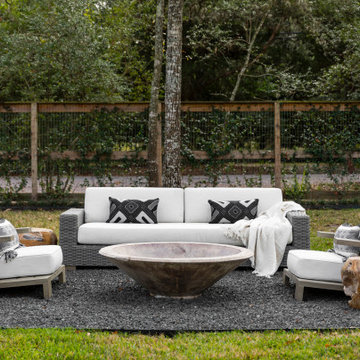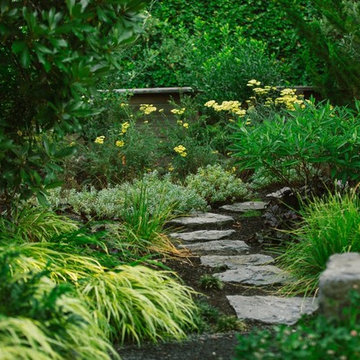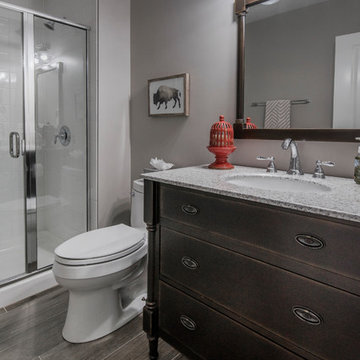Home Design Ideas
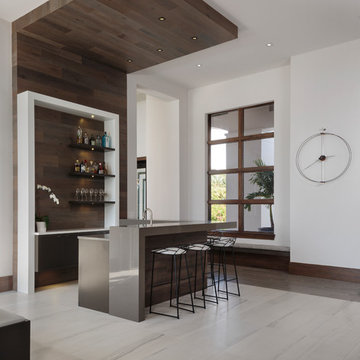
Seated home bar - mid-sized modern l-shaped beige floor seated home bar idea in Miami with flat-panel cabinets, an undermount sink, brown cabinets, wood backsplash and brown backsplash
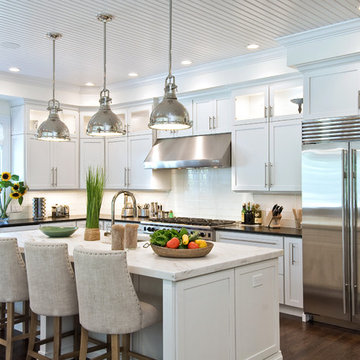
Wainscott South New Construction. Builder: Michael Frank Building Co. Designer: EB Designs
SOLD $5M
Poised on 1.25 acres from which the ocean a mile away is often heard and its breezes most definitely felt, this nearly completed 8,000 +/- sq ft residence offers masterful construction, consummate detail and impressive symmetry on three levels of living space. The journey begins as a double height paneled entry welcomes you into a sun drenched environment over richly stained oak floors. Spread out before you is the great room with coffered 10 ft ceilings and fireplace. Turn left past powder room, into the handsome formal dining room with coffered ceiling and chunky moldings. The heart and soul of your days will happen in the expansive kitchen, professionally equipped and bolstered by a butlers pantry leading to the dining room. The kitchen flows seamlessly into the family room with wainscotted 20' ceilings, paneling and room for a flatscreen TV over the fireplace. French doors open from here to the screened outdoor living room with fireplace. An expansive master with fireplace, his/her closets, steam shower and jacuzzi completes the first level. Upstairs, a second fireplaced master with private terrace and similar amenities reigns over 3 additional ensuite bedrooms. The finished basement offers recreational and media rooms, full bath and two staff lounges with deep window wells The 1.3acre property includes copious lawn and colorful landscaping that frame the Gunite pool and expansive slate patios. A convenient pool bath with access from both inside and outside the house is adjacent to the two car garage. Walk to the stores in Wainscott, bike to ocean at Beach Lane or shop in the nearby villages. Easily the best priced new construction with the most to offer south of the highway today.
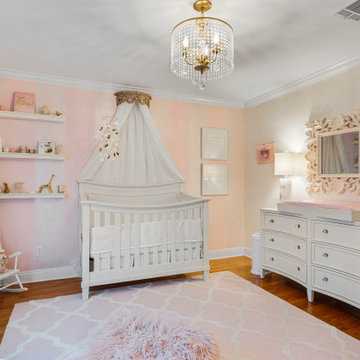
Inspiration for a timeless girl medium tone wood floor and brown floor nursery remodel in New Orleans with pink walls
Find the right local pro for your project

Design & Build Team: Anchor Builders,
Photographer: Andrea Rugg Photography
Example of a mid-sized transitional single-wall porcelain tile dedicated laundry room design in Minneapolis with a drop-in sink, black cabinets, laminate countertops, white walls, a side-by-side washer/dryer and shaker cabinets
Example of a mid-sized transitional single-wall porcelain tile dedicated laundry room design in Minneapolis with a drop-in sink, black cabinets, laminate countertops, white walls, a side-by-side washer/dryer and shaker cabinets

Jason Cook
Beach style medium tone wood floor and brown floor family room photo in Los Angeles with white walls, a standard fireplace, a brick fireplace and a wall-mounted tv
Beach style medium tone wood floor and brown floor family room photo in Los Angeles with white walls, a standard fireplace, a brick fireplace and a wall-mounted tv
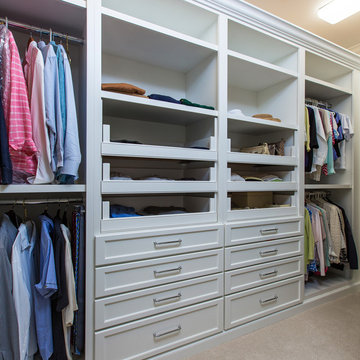
Inspiration for a large transitional gender-neutral carpeted walk-in closet remodel in Miami with flat-panel cabinets and white cabinets

Michael Wilzinson
Example of a mid-sized urban l-shaped eat-in kitchen design in DC Metro with flat-panel cabinets, gray cabinets, an island, a drop-in sink, marble countertops and stainless steel appliances
Example of a mid-sized urban l-shaped eat-in kitchen design in DC Metro with flat-panel cabinets, gray cabinets, an island, a drop-in sink, marble countertops and stainless steel appliances

Inspiration for a mid-sized transitional l-shaped dark wood floor and brown floor open concept kitchen remodel in Portland with an undermount sink, recessed-panel cabinets, white cabinets, granite countertops, multicolored backsplash, mosaic tile backsplash, stainless steel appliances and an island

Inspiration for a contemporary vaulted ceiling entryway remodel in Minneapolis with white walls and a glass front door
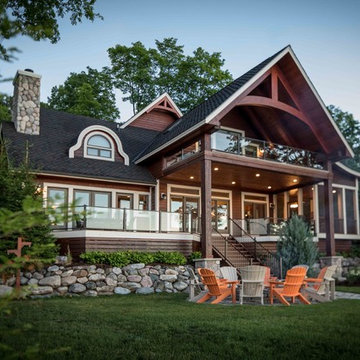
We were hired to add space to their cottage while still maintaining the current architectural style. We enlarged the home's living area, created a larger mudroom off the garage entry, enlarged the screen porch and created a covered porch off the dining room and the existing deck was also enlarged. On the second level, we added an additional bunk room, bathroom, and new access to the bonus room above the garage. The exterior was also embellished with timber beams and brackets as well as a stunning new balcony off the master bedroom. Trim details and new staining completed the look.
- Jacqueline Southby Photography

LandMark Photography
Kitchen pantry - traditional l-shaped medium tone wood floor kitchen pantry idea in Minneapolis with open cabinets, white cabinets, wood countertops, gray backsplash and brown countertops
Kitchen pantry - traditional l-shaped medium tone wood floor kitchen pantry idea in Minneapolis with open cabinets, white cabinets, wood countertops, gray backsplash and brown countertops

Sponsored
Westerville, OH
Winks Remodeling & Handyman Services
Custom Craftsmanship & Construction Solutions in Franklin County
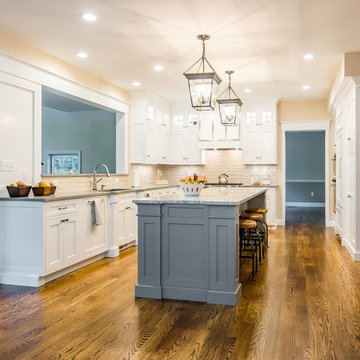
Kath & Keith Photography
Inspiration for a mid-sized timeless u-shaped dark wood floor enclosed kitchen remodel in Boston with an undermount sink, shaker cabinets, stainless steel appliances, an island, white cabinets, granite countertops, beige backsplash and porcelain backsplash
Inspiration for a mid-sized timeless u-shaped dark wood floor enclosed kitchen remodel in Boston with an undermount sink, shaker cabinets, stainless steel appliances, an island, white cabinets, granite countertops, beige backsplash and porcelain backsplash
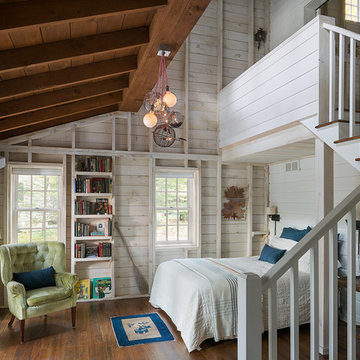
John Piazza Construction - Builder
Sam Oberter - Photography
Bedroom - mid-sized rustic master medium tone wood floor bedroom idea in Boston with white walls and no fireplace
Bedroom - mid-sized rustic master medium tone wood floor bedroom idea in Boston with white walls and no fireplace

Mike Kaskel
Staircase - mid-sized farmhouse wooden l-shaped wood railing staircase idea in Houston with painted risers
Staircase - mid-sized farmhouse wooden l-shaped wood railing staircase idea in Houston with painted risers
Home Design Ideas
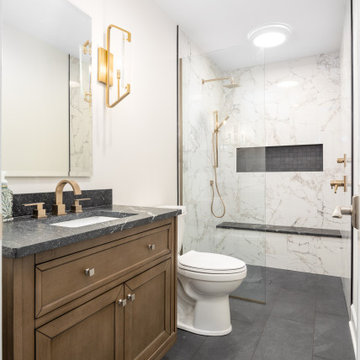
Sponsored
Hilliard, OH
Schedule a Free Consultation
Nova Design Build
Custom Premiere Design-Build Contractor | Hilliard, OH

This French country-inspired kitchen shows off a mixture of natural materials like marble and alder wood. The cabinetry from Grabill Cabinets was thoughtfully designed to look like furniture. The island, dining table, and bar work table allow for enjoying good food and company throughout the space. The large metal range hood from Raw Urth stands sentinel over the professional range, creating a contrasting focal point in the design. Cabinetry that stretches from floor to ceiling eliminates the look of floating upper cabinets while providing ample storage space.
Cabinetry: Grabill Cabinets,
Countertops: Grothouse, Great Lakes Granite,
Range Hood: Raw Urth,
Builder: Ron Wassenaar,
Interior Designer: Diane Hasso Studios,
Photography: Ashley Avila Photography
32

























