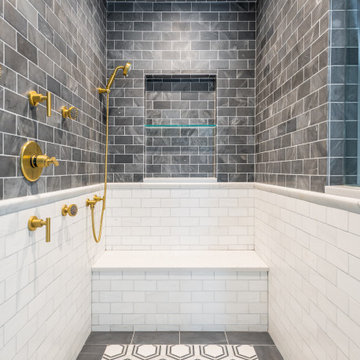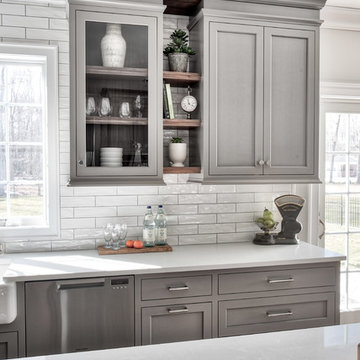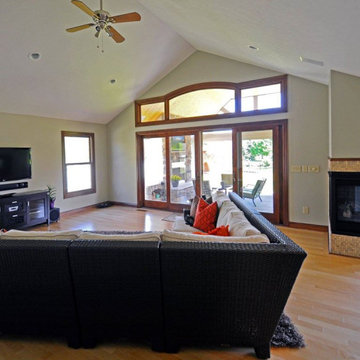Home Design Ideas

Photo by Michael Alan Kaskel
Example of a transitional beige tile gray floor bathroom design in New York with a niche
Example of a transitional beige tile gray floor bathroom design in New York with a niche

Inspiration for a mid-sized transitional kids' ceramic tile, white floor, double-sink and shiplap wall tub/shower combo remodel in Los Angeles with shaker cabinets, blue cabinets, a one-piece toilet, white walls, a drop-in sink, quartz countertops, a hinged shower door, white countertops and a freestanding vanity
Find the right local pro for your project

This beautiful home boasted fine architectural elements such as arched entryways and soaring ceilings but the master bathroom was dark and showing it’s age of nearly 30 years. This family wanted an elegant space that felt like the master bathroom but that their teenage daughters could still use without fear of ruining anything. The neutral color palette features both warm and cool elements giving the space dimension without being overpowering. The free standing bathtub creates space while the addition of the tall vanity cabinet means everything has a home in this clean and elegant space.

Who lives there: Asha Mevlana and her Havanese dog named Bali
Location: Fayetteville, Arkansas
Size: Main house (400 sq ft), Trailer (160 sq ft.), 1 loft bedroom, 1 bath
What sets your home apart: The home was designed specifically for my lifestyle.
My inspiration: After reading the book, "The Life Changing Magic of Tidying," I got inspired to just live with things that bring me joy which meant scaling down on everything and getting rid of most of my possessions and all of the things that I had accumulated over the years. I also travel quite a bit and wanted to live with just what I needed.
About the house: The L-shaped house consists of two separate structures joined by a deck. The main house (400 sq ft), which rests on a solid foundation, features the kitchen, living room, bathroom and loft bedroom. To make the small area feel more spacious, it was designed with high ceilings, windows and two custom garage doors to let in more light. The L-shape of the deck mirrors the house and allows for the two separate structures to blend seamlessly together. The smaller "amplified" structure (160 sq ft) is built on wheels to allow for touring and transportation. This studio is soundproof using recycled denim, and acts as a recording studio/guest bedroom/practice area. But it doesn't just look like an amp, it actually is one -- just plug in your instrument and sound comes through the front marine speakers onto the expansive deck designed for concerts.
My favorite part of the home is the large kitchen and the expansive deck that makes the home feel even bigger. The deck also acts as a way to bring the community together where local musicians perform. I love having a the amp trailer as a separate space to practice music. But I especially love all the light with windows and garage doors throughout.
Design team: Brian Crabb (designer), Zack Giffin (builder, custom furniture) Vickery Construction (builder) 3 Volve Construction (builder)
Design dilemmas: Because the city wasn’t used to having tiny houses there were certain rules that didn’t quite make sense for a tiny house. I wasn’t allowed to have stairs leading up to the loft, only ladders were allowed. Since it was built, the city is beginning to revisit some of the old rules and hopefully things will be changing.
Photo cred: Don Shreve
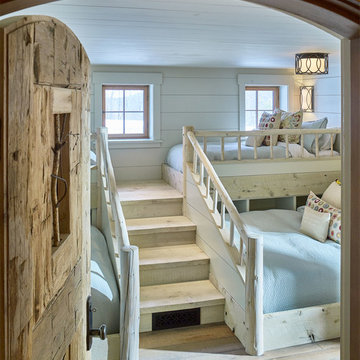
Photo: Jim Westphalen
Inspiration for a rustic gender-neutral light wood floor and beige floor kids' bedroom remodel in Burlington with white walls
Inspiration for a rustic gender-neutral light wood floor and beige floor kids' bedroom remodel in Burlington with white walls
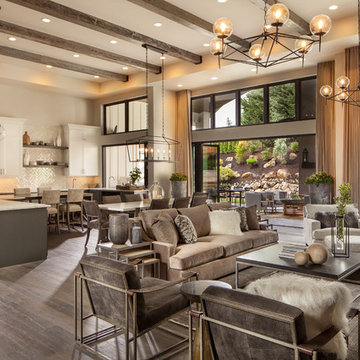
The open plan of the great room, dining and kitchen, leads to a completely covered outdoor living area for year-round entertaining in the Pacific Northwest. By combining tried and true farmhouse style with sophisticated, creamy colors and textures inspired by the home's surroundings, the result is a welcoming, cohesive and intriguing living experience.
For more photos of this project visit our website: https://wendyobrienid.com.

Home office for two people with quartz countertops, black cabinets, custom cabinetry, gold hardware, gold lighting, big windows with black mullions, and custom stool in striped fabric with x base on natural oak floors

Design: Kristen Forgione
Build: Willsheim Construction
PC: Rennai Hoefer
Inspiration for a mid-sized scandinavian master ceramic tile and black floor bathroom remodel in Phoenix with flat-panel cabinets, light wood cabinets, white walls, an undermount sink, quartzite countertops, a hinged shower door and white countertops
Inspiration for a mid-sized scandinavian master ceramic tile and black floor bathroom remodel in Phoenix with flat-panel cabinets, light wood cabinets, white walls, an undermount sink, quartzite countertops, a hinged shower door and white countertops

Example of a minimalist single-wall brown floor wet bar design in San Francisco with an integrated sink, floating shelves, black cabinets and white countertops

Rich, warm yet strikingly beautiful! This kitchen got a major overhaul with its oversized island housing a pre-sing, wine fridge, and tons of storage. Relocation of the refractor to make way for the gourmet range alongside the existing window framed sink. This kitchen is "L" shaped and has a hidden pantry built-in behind the fridge.
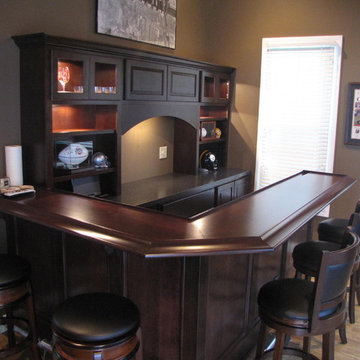
Sponsored
Delaware, OH
Buckeye Basements, Inc.
Central Ohio's Basement Finishing ExpertsBest Of Houzz '13-'21
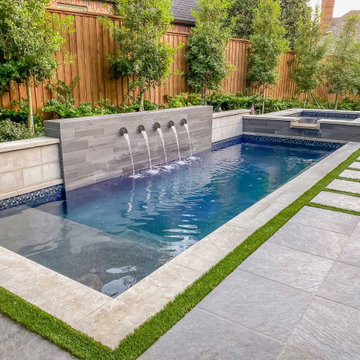
Located in the private Cypress Point neighborhood in Plano, this small backyard was transformed from a small garden area to an updated and modern outdoor living area. In addition to the new covered porch and fire place, we have added outdoor seating for chaise lounges, along with a modern plunge pool & spa with raised backdrop fountain feature.
The project also features built-in seating, fountain spillways, decorative pool tile, step stones and all new landscaping to provide a lush, private retreat for the owners.

Photo by Jess Blackwell Photography
Transitional white tile and subway tile multicolored floor bathroom photo in Denver with shaker cabinets, black cabinets, white walls, an undermount sink and white countertops
Transitional white tile and subway tile multicolored floor bathroom photo in Denver with shaker cabinets, black cabinets, white walls, an undermount sink and white countertops

Example of a mid-sized farmhouse gravel patio kitchen design in Other with no cover

Mid-sized transitional white floor powder room photo in Charlotte with beaded inset cabinets, black cabinets, white countertops, multicolored walls and marble countertops
Home Design Ideas
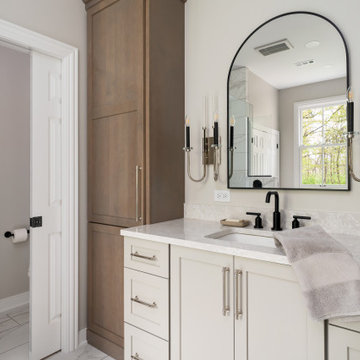
Sponsored
Columbus, OH
Dave Fox Design Build Remodelers
Columbus Area's Luxury Design Build Firm | 17x Best of Houzz Winner!

© Lassiter Photography | ReVisionCharlotte.com
Example of a mid-sized cottage l-shaped medium tone wood floor and brown floor open concept kitchen design in Charlotte with a single-bowl sink, shaker cabinets, green cabinets, quartzite countertops, white backsplash, subway tile backsplash, stainless steel appliances, an island and white countertops
Example of a mid-sized cottage l-shaped medium tone wood floor and brown floor open concept kitchen design in Charlotte with a single-bowl sink, shaker cabinets, green cabinets, quartzite countertops, white backsplash, subway tile backsplash, stainless steel appliances, an island and white countertops

Bathroom - mid-sized farmhouse blue tile and glass tile medium tone wood floor bathroom idea in Charlotte with beige walls and a hinged shower door
720

























