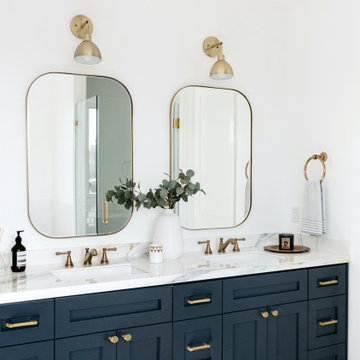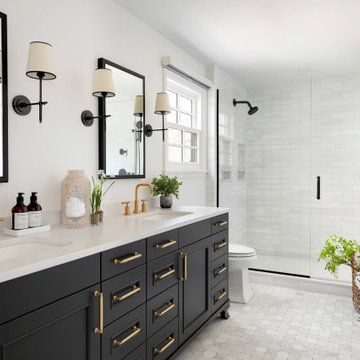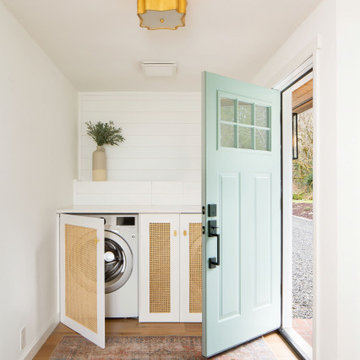Home Design Ideas

Architecture by Bosworth Hoedemaker
& Garret Cord Werner. Interior design by Garret Cord Werner.
Living room - mid-sized contemporary formal and open concept brown floor living room idea in Seattle with brown walls, a standard fireplace, a stone fireplace and no tv
Living room - mid-sized contemporary formal and open concept brown floor living room idea in Seattle with brown walls, a standard fireplace, a stone fireplace and no tv

The cabinetry and millwork were created using a stained grey oak and finished with brushed brass pulls made by a local hardware shop. File drawers live under the daybed, and a mix of open and closed shelving satisfies all current and future storage needs.
Photo: Emily Gilbert

Photography ©2012 Tony Valainis
Living room - mid-sized contemporary formal and enclosed bamboo floor living room idea in Indianapolis with white walls, a ribbon fireplace and no tv
Living room - mid-sized contemporary formal and enclosed bamboo floor living room idea in Indianapolis with white walls, a ribbon fireplace and no tv
Find the right local pro for your project

Brad + Jen Butcher
Family room library - large contemporary open concept medium tone wood floor and brown floor family room library idea in Nashville with gray walls
Family room library - large contemporary open concept medium tone wood floor and brown floor family room library idea in Nashville with gray walls
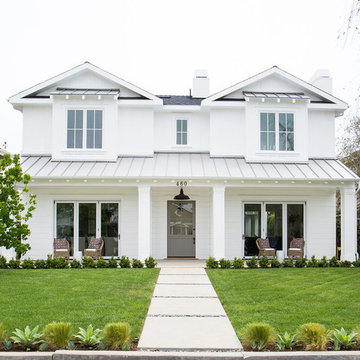
Interior Design by Blackband Design 949.872.2234 www.blackbanddesign.com
Home Build & Design by: Graystone Custom Builders, Inc. Newport Beach, CA (949) 466-0900

Linda Kasian Photography
Example of a trendy master white tile and porcelain tile bathroom design in Los Angeles with an undermount sink, flat-panel cabinets, gray cabinets, quartz countertops and white walls
Example of a trendy master white tile and porcelain tile bathroom design in Los Angeles with an undermount sink, flat-panel cabinets, gray cabinets, quartz countertops and white walls
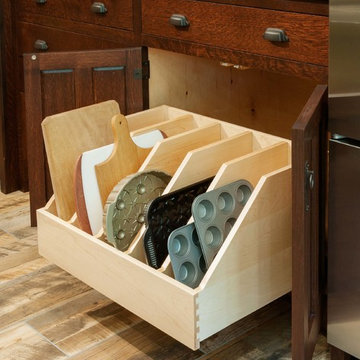
This custom Arts & Crafts Crown Point Cabinetry kitchen and bar area features, Quartersawn White Oak with a Washington Cherry stained finish. The Island and custom Range Hood both feature, Bee’s Wax over Eco Brown stain and Burnished over Maple. The kitchen and bar area cabinetry have a Craftsman style door with Black Walnut pegs, while the island presents an Old Cupboard door style that blends seamlessly. Additionally, the doors and drawers also feature a soft close element. Photo by Crown Point Cabinetry
Reload the page to not see this specific ad anymore

Example of a mid-sized transitional master white tile and porcelain tile ceramic tile, gray floor and double-sink bathroom design in Dallas with flat-panel cabinets, light wood cabinets, a two-piece toilet, white walls, an undermount sink, quartz countertops, a hinged shower door, white countertops and a floating vanity

In the dining room, we went with a modern, moody and textural look. A few of the eye-catching details in the space are the black accent wall, housing the glass and metal doors leading to the butler’s pantry, a large dining table, dripping sculptural chandelier, and a gallery wall that covers the entire back wall.

Example of a large transitional master light wood floor and beige floor bedroom design in Orlando with white walls

Entry renovation. Architecture, Design & Construction by USI Design & Remodeling.
Staircase - large traditional wooden l-shaped wood railing and wainscoting staircase idea in Dallas with wooden risers
Staircase - large traditional wooden l-shaped wood railing and wainscoting staircase idea in Dallas with wooden risers
Reload the page to not see this specific ad anymore

Kitchen pantry - transitional l-shaped kitchen pantry idea in Other with an undermount sink, recessed-panel cabinets, light wood cabinets, stainless steel appliances and an island

Open concept kitchen - large transitional single-wall light wood floor open concept kitchen idea in Atlanta with a farmhouse sink, shaker cabinets, green cabinets, quartzite countertops, white backsplash, quartz backsplash, stainless steel appliances, an island and white countertops

Example of a large transitional medium tone wood floor and brown floor kitchen/dining room combo design in Chicago with white walls
Home Design Ideas
Reload the page to not see this specific ad anymore

The woodland strolling garden combines steppers and shredded bark as it winds through the border, pausing at a “story stone”. Planting locations minimize disturbance to existing canopy tree roots and provide privacy within the yard.

Beach style master light wood floor and double-sink bathroom photo in Charleston with open cabinets, gray cabinets, white walls, an undermount sink and white countertops

Photo Credit: Whitney Kidder
Inspiration for a mid-sized modern white tile and marble tile mosaic tile floor and gray floor tub/shower combo remodel in New York with flat-panel cabinets, blue cabinets, an undermount tub, a wall-mount toilet, white walls, an undermount sink, marble countertops, a hinged shower door and white countertops
Inspiration for a mid-sized modern white tile and marble tile mosaic tile floor and gray floor tub/shower combo remodel in New York with flat-panel cabinets, blue cabinets, an undermount tub, a wall-mount toilet, white walls, an undermount sink, marble countertops, a hinged shower door and white countertops
1968


























