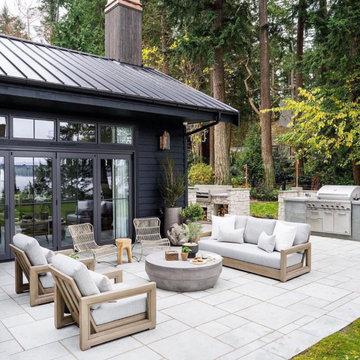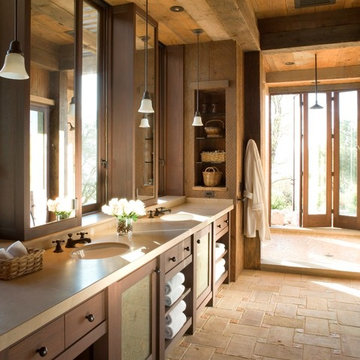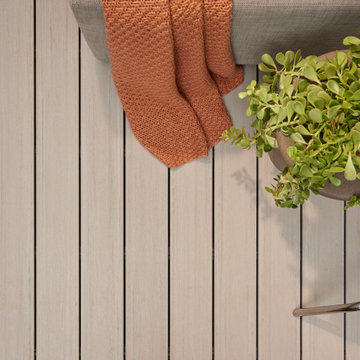Home Design Ideas

geometric tile featuring a grid pattern contrasts with the organic nature of the large-aggregate black and white terrazzo flooring at this custom shower

The Master Bedroom continues the theme of cool and warm, this time using all whites and neutrals and mixing in even more natural elements like seagrass, rattan, and greenery. The showstopper is the stained wood ceiling with an intricate yet modern geometric pattern. The master has retractable glass doors separating it and its private lanai.

Decor kitchen cabinets with custom color: Peale Green HC 121 By Benjamin Moore, GE Induction Range, Blanco sink and Stream White granite counters, new red oak floors, white hexagon tiles on the backsplash complement the hexagonal brushed brass hardware.
Find the right local pro for your project

The clients, a young professional couple had lived with this bathroom in their townhome for 6 years. They finally could not take it any longer. The designer was tasked with turning this ugly duckling into a beautiful swan without relocating walls, doors, fittings, or fixtures in this principal bathroom. The client wish list included, better storage, improved lighting, replacing the tub with a shower, and creating a sparkling personality for this uninspired space using any color way except white.
The designer began the transformation with the wall tile. Large format rectangular tiles were installed floor to ceiling on the vanity wall and continued behind the toilet and into the shower. The soft variation in tile pattern is very soothing and added to the Zen feeling of the room. One partner is an avid gardener and wanted to bring natural colors into the space. The same tile is used on the floor in a matte finish for slip resistance and in a 2” mosaic of the same tile is used on the shower floor. A lighted tile recess was created across the entire back wall of the shower beautifully illuminating the wall. Recycled glass tiles used in the niche represent the color and shape of leaves. A single glass panel was used in place of a traditional shower door.
Continuing the serene colorway of the bath, natural rift cut white oak was chosen for the vanity and the floating shelves above the toilet. A white quartz for the countertop, has a small reflective pattern like the polished chrome of the fittings and hardware. Natural curved shapes are repeated in the arch of the faucet, the hardware, the front of the toilet and shower column. The rectangular shape of the tile is repeated in the drawer fronts of the cabinets, the sink, the medicine cabinet, and the floating shelves.
The shower column was selected to maintain the simple lines of the fittings while providing a temperature, pressure balance shower experience with a multi-function main shower head and handheld head. The dual flush toilet and low flow shower are a water saving consideration. The floating shelves provide decorative and functional storage. The asymmetric design of the medicine cabinet allows for a full view in the mirror with the added function of a tri view mirror when open. Built in LED lighting is controllable from 2500K to 4000K. The interior of the medicine cabinet is also mirrored and electrified to keep the countertop clear of necessities. Additional lighting is provided with recessed LED fixtures for the vanity area as well as in the shower. A motion sensor light installed under the vanity illuminates the room with a soft glow at night.
The transformation is now complete. No longer an ugly duckling and source of unhappiness, the new bathroom provides a much-needed respite from the couples’ busy lives. It has created a retreat to recharge and replenish, two very important components of wellness.

Photo by Amy Bartlam
Inspiration for a mid-sized coastal multicolored tile bathroom remodel in Los Angeles with black cabinets, marble countertops, white walls, a console sink and shaker cabinets
Inspiration for a mid-sized coastal multicolored tile bathroom remodel in Los Angeles with black cabinets, marble countertops, white walls, a console sink and shaker cabinets

This brownstone, located in Harlem, consists of five stories which had been duplexed to create a two story rental unit and a 3 story home for the owners. The owner hired us to do a modern renovation of their home and rear garden. The garden was under utilized, barely visible from the interior and could only be accessed via a small steel stair at the rear of the second floor. We enlarged the owner’s home to include the rear third of the floor below which had walk out access to the garden. The additional square footage became a new family room connected to the living room and kitchen on the floor above via a double height space and a new sculptural stair. The rear facade was completely restructured to allow us to install a wall to wall two story window and door system within the new double height space creating a connection not only between the two floors but with the outside. The garden itself was terraced into two levels, the bottom level of which is directly accessed from the new family room space, the upper level accessed via a few stone clad steps. The upper level of the garden features a playful interplay of stone pavers with wood decking adjacent to a large seating area and a new planting bed. Wet bar cabinetry at the family room level is mirrored by an outside cabinetry/grill configuration as another way to visually tie inside to out. The second floor features the dining room, kitchen and living room in a large open space. Wall to wall builtins from the front to the rear transition from storage to dining display to kitchen; ending at an open shelf display with a fireplace feature in the base. The third floor serves as the children’s floor with two bedrooms and two ensuite baths. The fourth floor is a master suite with a large bedroom and a large bathroom bridged by a walnut clad hall that conceals a closet system and features a built in desk. The master bath consists of a tiled partition wall dividing the space to create a large walkthrough shower for two on one side and showcasing a free standing tub on the other. The house is full of custom modern details such as the recessed, lit handrail at the house’s main stair, floor to ceiling glass partitions separating the halls from the stairs and a whimsical builtin bench in the entry.
Reload the page to not see this specific ad anymore

This is a 4 bedrooms, 4.5 baths, 1 acre water view lot with game room, study, pool, spa and lanai summer kitchen.
Inspiration for a large transitional enclosed dark wood floor living room remodel in Orlando with white walls, a standard fireplace, a stone fireplace and a media wall
Inspiration for a large transitional enclosed dark wood floor living room remodel in Orlando with white walls, a standard fireplace, a stone fireplace and a media wall

One of the main features of the space is the natural lighting. The windows allow someone to feel they are in their own private oasis. The wide plank European oak floors, with a brushed finish, contribute to the warmth felt in this bathroom, along with warm neutrals, whites and grays. The counter tops are a stunning Calcatta Latte marble as is the basket weaved shower floor, 1x1 square mosaics separating each row of the large format, rectangular tiles, also marble. Lighting is key in any bathroom and there is more than sufficient lighting provided by Ralph Lauren, by Circa Lighting. Classic, custom designed cabinetry optimizes the space by providing plenty of storage for toiletries, linens and more. Holger Obenaus Photography did an amazing job capturing this light filled and luxurious master bathroom. Built by Novella Homes and designed by Lorraine G Vale
Holger Obenaus Photography

Succulent wall
Photo of a small contemporary backyard landscaping in Orange County.
Photo of a small contemporary backyard landscaping in Orange County.

Large l-shaped light wood floor and brown floor eat-in kitchen photo in Dallas with green cabinets, an island, gray countertops, shaker cabinets, white backsplash, ceramic backsplash, colored appliances, an undermount sink and quartz countertops

Transitional master gray floor bathroom photo in Grand Rapids with shaker cabinets, gray cabinets, gray walls, an undermount sink, a hinged shower door and white countertops
Reload the page to not see this specific ad anymore

Modern master bathroom featuring large format Carrara porcelain tiles, herringbone marble flooring, and custom navy vanity.
Bathroom - mid-sized modern master multicolored tile and porcelain tile marble floor, gray floor and double-sink bathroom idea in Los Angeles with shaker cabinets, blue cabinets, marble countertops, a hinged shower door, white countertops and a freestanding vanity
Bathroom - mid-sized modern master multicolored tile and porcelain tile marble floor, gray floor and double-sink bathroom idea in Los Angeles with shaker cabinets, blue cabinets, marble countertops, a hinged shower door, white countertops and a freestanding vanity

Bluestone Pavers, custom Teak Wood banquette with cement tile inlay, Bluestone firepit, custom outdoor kitchen with Teak Wood, concrete waterfall countertop with Teak surround.

The goal for this Point Loma home was to transform it from the adorable beach bungalow it already was by expanding its footprint and giving it distinctive Craftsman characteristics while achieving a comfortable, modern aesthetic inside that perfectly caters to the active young family who lives here. By extending and reconfiguring the front portion of the home, we were able to not only add significant square footage, but create much needed usable space for a home office and comfortable family living room that flows directly into a large, open plan kitchen and dining area. A custom built-in entertainment center accented with shiplap is the focal point for the living room and the light color of the walls are perfect with the natural light that floods the space, courtesy of strategically placed windows and skylights. The kitchen was redone to feel modern and accommodate the homeowners busy lifestyle and love of entertaining. Beautiful white kitchen cabinetry sets the stage for a large island that packs a pop of color in a gorgeous teal hue. A Sub-Zero classic side by side refrigerator and Jenn-Air cooktop, steam oven, and wall oven provide the power in this kitchen while a white subway tile backsplash in a sophisticated herringbone pattern, gold pulls and stunning pendant lighting add the perfect design details. Another great addition to this project is the use of space to create separate wine and coffee bars on either side of the doorway. A large wine refrigerator is offset by beautiful natural wood floating shelves to store wine glasses and house a healthy Bourbon collection. The coffee bar is the perfect first top in the morning with a coffee maker and floating shelves to store coffee and cups. Luxury Vinyl Plank (LVP) flooring was selected for use throughout the home, offering the warm feel of hardwood, with the benefits of being waterproof and nearly indestructible - two key factors with young kids!
For the exterior of the home, it was important to capture classic Craftsman elements including the post and rock detail, wood siding, eves, and trimming around windows and doors. We think the porch is one of the cutest in San Diego and the custom wood door truly ties the look and feel of this beautiful home together.

Example of a mid-sized beach style master multicolored tile and marble tile gray floor, double-sink, shiplap ceiling, shiplap wall and marble floor alcove shower design in Other with recessed-panel cabinets, white cabinets, white walls, an undermount sink, a hinged shower door, white countertops, a built-in vanity, a one-piece toilet, quartzite countertops and a niche
Home Design Ideas
Reload the page to not see this specific ad anymore

Small danish single-wall dedicated laundry room photo in Grand Rapids with green cabinets, quartzite countertops, white walls, a stacked washer/dryer, white countertops and a single-bowl sink

Inspiration for a large timeless l-shaped dark wood floor eat-in kitchen remodel in Atlanta with stainless steel appliances, marble countertops, raised-panel cabinets, dark wood cabinets, an island and white countertops

Custom trellis stained Benjamin Moore Yorktowne Green HC-133 are supports for espaliered apple trees and a backdrop for a small deer resistant perennial bed.
1336





























