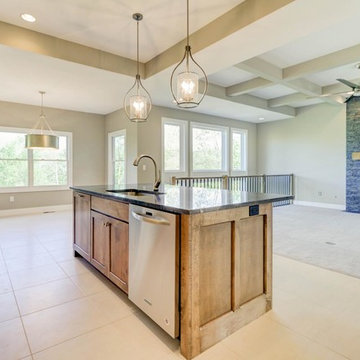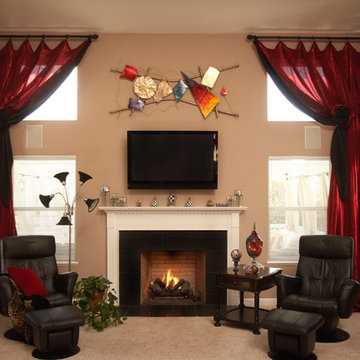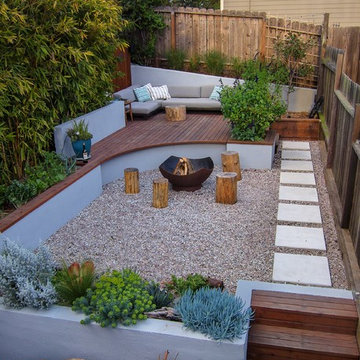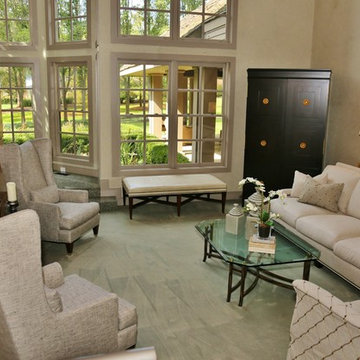Home Design Ideas

Example of a 1950s l-shaped light wood floor, exposed beam and brown floor eat-in kitchen design in Portland with a drop-in sink, medium tone wood cabinets, quartz countertops, white backsplash, subway tile backsplash, stainless steel appliances, an island, white countertops and flat-panel cabinets

Inspiration for a mid-sized contemporary black two-story concrete fiberboard and clapboard house exterior remodel in Seattle with a shed roof and a black roof

Our clients wanted to replace an existing suburban home with a modern house at the same Lexington address where they had lived for years. The structure the clients envisioned would complement their lives and integrate the interior of the home with the natural environment of their generous property. The sleek, angular home is still a respectful neighbor, especially in the evening, when warm light emanates from the expansive transparencies used to open the house to its surroundings. The home re-envisions the suburban neighborhood in which it stands, balancing relationship to the neighborhood with an updated aesthetic.
The floor plan is arranged in a “T” shape which includes a two-story wing consisting of individual studies and bedrooms and a single-story common area. The two-story section is arranged with great fluidity between interior and exterior spaces and features generous exterior balconies. A staircase beautifully encased in glass stands as the linchpin between the two areas. The spacious, single-story common area extends from the stairwell and includes a living room and kitchen. A recessed wooden ceiling defines the living room area within the open plan space.
Separating common from private spaces has served our clients well. As luck would have it, construction on the house was just finishing up as we entered the Covid lockdown of 2020. Since the studies in the two-story wing were physically and acoustically separate, zoom calls for work could carry on uninterrupted while life happened in the kitchen and living room spaces. The expansive panes of glass, outdoor balconies, and a broad deck along the living room provided our clients with a structured sense of continuity in their lives without compromising their commitment to aesthetically smart and beautiful design.
Find the right local pro for your project

Our client came to us with a desire to take an overgrown, neglected space and transform it into a clean contemporary backyard for the family to enjoy. Having had less than stellar experiences with other contractors, they wanted to find a trustworthy company; One that would complement their style and provide excellent communication. They saw a JRP banner at their son's baseball game at Westlake High School and decided to call. After meeting with the team, they knew JRP was the firm they needed to give their backyard a complete overhaul.
With a focus on sleek, clean lines, this contemporary backyard is captivating. The outdoor family room is a perfect blend of beauty, form, and function. JRP reworked the courtyard and dining area to create a space for the family to enjoy together. An outdoor pergola houses a media center and lounge. Restoration Hardware low profile furniture provides comfortable seating while maintaining a polished look. The adjacent barbecue is perfect for crafting up family dinners to enjoy amidst a Southern California sunset.
Before renovating, the landscaping was an unkempt mess that felt overwhelming. Synthetic grass and concrete decking was installed to give the backyard a fresh feel while offering easy maintenance. Gorgeous hardscaping takes the outdoor area to a whole new level. The resurfaced free-form pool joins to a lounge area that's perfect for soaking up the sun while watching the kids swim. Hedges and outdoor shrubs now maintain a clean, uniformed look.
A tucked-away area taken over by plants provided an opportunity to create an intimate outdoor dining space. JRP added wooden containers to accommodate touches of greenery that weren't overwhelming. Bold patterned statement flooring contrasts beautifully against a neutral palette. Additionally, our team incorporated a fireplace for a feel of coziness.
Once an overlooked space, the clients and their children are now eager to spend time outdoors together. This clean contemporary backyard renovation transformed what the client called "an overgrown jungle" into a space that allows for functional outdoor living and serene luxury.
Photographer: Andrew - OpenHouse VC

Bedroom - contemporary guest medium tone wood floor, brown floor and wood ceiling bedroom idea in Denver with white walls

For this mid-century modern kitchen our team came up with a design plan that gave the space a completely new look. We went with grey and white tones to balance with the existing wood flooring and wood vaulted ceiling. Flush panel cabinets with linear hardware provided a clean look, while the handmade yellow subway tile backsplash brought warmth to the space without adding another wood feature. Replacing the swinging exterior door with a sliding door made for better circulation, perfect for when the client entertains. We replaced the skylight and the windows in the eat-in area and also repainted the windows and casing in the kitchen to match the new windows. The final look seamlessly blends with the mid-century modern style in the rest of the home, and and now these homeowners can really enjoy the view!

Modern Farmhouse stairs
Large country wooden u-shaped mixed material railing staircase photo in DC Metro with painted risers
Large country wooden u-shaped mixed material railing staircase photo in DC Metro with painted risers

Sponsored
Fredericksburg, OH
High Point Cabinets
Columbus' Experienced Custom Cabinet Builder | 4x Best of Houzz Winner

Freestanding bathtub - contemporary black and white tile gray floor freestanding bathtub idea in Salt Lake City with flat-panel cabinets, medium tone wood cabinets, beige walls, an undermount sink, white countertops and a floating vanity

View of kitchen from the dining room. Wall was removed between the two spaces to create better flow. Craftsman style custom cabinetry in both the dining and kitchen areas, including a built-in banquette with storage underneath.

An all-electric kitchen. Sunlight spills into the high ceilings through skylights and transom windows so artificial lighting use can be minimized. All appliances are electric, materials are natural and durable.

This view shows the play of the different wood tones throughout the space. The different woods keep the eye moving and draw you into the inviting space. We love the classic Cherner counter stools. The nostalgic pendants create some fun and add sculptural interest. All track lighting was replaced and expanded by cutting through beams to create good task lighting for all kitchen surfaces.

Bathroom - mid-sized contemporary master white tile and marble tile porcelain tile, gray floor and double-sink bathroom idea in Orange County with flat-panel cabinets, gray cabinets, a two-piece toilet, gray walls, an undermount sink, quartz countertops, a hinged shower door, white countertops and a built-in vanity

Sponsored
London, OH
Fine Designs & Interiors, Ltd.
Columbus Leading Interior Designer - Best of Houzz 2014-2022

photo by Seed Studio, editing by TR PhotoStudio
Photo of a small modern drought-tolerant and full sun backyard gravel landscaping in San Francisco with a fire pit.
Photo of a small modern drought-tolerant and full sun backyard gravel landscaping in San Francisco with a fire pit.

http://belairphotography.com/contact.html
Inspiration for a timeless eat-in kitchen remodel in Los Angeles with a farmhouse sink, glass-front cabinets, white cabinets, white backsplash and subway tile backsplash
Inspiration for a timeless eat-in kitchen remodel in Los Angeles with a farmhouse sink, glass-front cabinets, white cabinets, white backsplash and subway tile backsplash

This stylish, family friendly kitchen is also an entertainer’s dream! This young family desired a bright, spacious kitchen that would function just as well for the family of 4 everyday, as it would for hosting large events (in a non-covid world). Apart from these programmatic goals, our aesthetic goal was to accommodate all the function and mess into the design so everything would be neatly hidden away behind beautiful cabinetry and panels.
The navy, bifold buffet area serves as an everyday breakfast and coffee bar, and transforms into a beautiful buffet spread during parties (we’ve been there!). The fridge drawers are great for housing milk and everyday items during the week, and both kid and adult beverages during parties while keeping the guests out of the main cooking zone. Just around the corner you’ll find the high gloss navy bar offering additional beverages, ice machine, and barware storage – cheers!
Super durable quartz with a marbled look keeps the kitchen looking neat and bright, while withstanding everyday wear and tear without a problem. The practical waterfall ends at the island offer additional damage control in bringing that hard surface all the way down to the beautiful white oak floors.
Underneath three large window walls, a built-in banquette and custom table provide a comfortable, intimate dining nook for the family and a few guests while the stunning chandelier ties in nicely with the other brass accents in the kitchen. The thin black window mullions offer a sharp, clean contrast to the crisp white walls and coordinate well with the dark banquette.
Thin, tall windows on either side of the range beautifully frame the stunningly simple, double curvature custom hood, and large windows in the bar/butler’s pantry allow additional light to really flood the space and keep and airy feel. The textured wallpaper in the bar area adds a touch of warmth, drama and interest while still keeping things simple.

Built in the iconic neighborhood of Mount Curve, just blocks from the lakes, Walker Art Museum, and restaurants, this is city living at its best. Myrtle House is a design-build collaboration with Hage Homes and Regarding Design with expertise in Southern-inspired architecture and gracious interiors. With a charming Tudor exterior and modern interior layout, this house is perfect for all ages.
Home Design Ideas

Sponsored
Columbus, OH
Snider & Metcalf Interior Design, LTD
Leading Interior Designers in Columbus, Ohio & Ponte Vedra, Florida

Our Austin studio decided to go bold with this project by ensuring that each space had a unique identity in the Mid-Century Modern style bathroom, butler's pantry, and mudroom. We covered the bathroom walls and flooring with stylish beige and yellow tile that was cleverly installed to look like two different patterns. The mint cabinet and pink vanity reflect the mid-century color palette. The stylish knobs and fittings add an extra splash of fun to the bathroom.
The butler's pantry is located right behind the kitchen and serves multiple functions like storage, a study area, and a bar. We went with a moody blue color for the cabinets and included a raw wood open shelf to give depth and warmth to the space. We went with some gorgeous artistic tiles that create a bold, intriguing look in the space.
In the mudroom, we used siding materials to create a shiplap effect to create warmth and texture – a homage to the classic Mid-Century Modern design. We used the same blue from the butler's pantry to create a cohesive effect. The large mint cabinets add a lighter touch to the space.
---
Project designed by the Atomic Ranch featured modern designers at Breathe Design Studio. From their Austin design studio, they serve an eclectic and accomplished nationwide clientele including in Palm Springs, LA, and the San Francisco Bay Area.
For more about Breathe Design Studio, see here: https://www.breathedesignstudio.com/
To learn more about this project, see here: https://www.breathedesignstudio.com/atomic-ranch

The entry foyer sets the tone for this Florida home. A collection of black and white artwork adds personality to this brand new home. A star pendant light casts beautiful shadows in the evening and a mercury glass lamp adds a soft glow. We added a large brass tray to corral clutter and a duo of concrete vases make the entry feel special. The hand knotted rug in an abstract blue, gray, and ivory pattern hints at the colors to be found throughout the home.

Example of a huge transitional freestanding desk light wood floor study room design in Houston with white walls
63

























