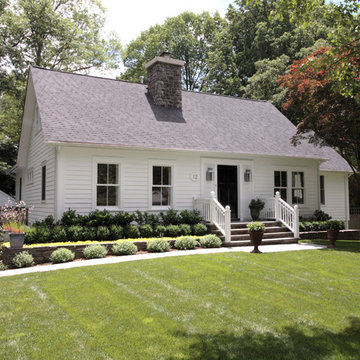Home Design Ideas

Example of a mid-sized trendy open concept light wood floor and beige floor living room design in Denver with a ribbon fireplace, white walls and a tile fireplace

Antique French country side sink with a whimsical limestone brass faucet. This Southern Mediterranean kitchen was designed with antique limestone elements by Ancient Surfaces.
Time to infuse a small piece of Italy in your own home.
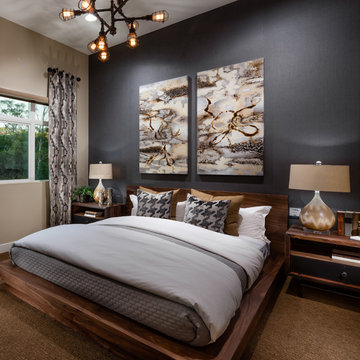
Large trendy master carpeted bedroom photo in Orange County with gray walls
Find the right local pro for your project

Design ideas for a large traditional partial sun backyard gravel formal garden in San Diego for spring.

This adorable beach cottage is in the heart of the village of La Jolla in San Diego. The goals were to brighten up the space and be the perfect beach get-away for the client whose permanent residence is in Arizona. Some of the ways we achieved the goals was to place an extra high custom board and batten in the great room and by refinishing the kitchen cabinets (which were in excellent shape) white. We created interest through extreme proportions and contrast. Though there are a lot of white elements, they are all offset by a smaller portion of very dark elements. We also played with texture and pattern through wallpaper, natural reclaimed wood elements and rugs. This was all kept in balance by using a simplified color palate minimal layering.
I am so grateful for this client as they were extremely trusting and open to ideas. To see what the space looked like before the remodel you can go to the gallery page of the website www.cmnaturaldesigns.com
Photography by: Chipper Hatter

Jonathan Raith Inc. - Builder
Sam Oberter - Photography
Example of a mid-sized transitional gender-neutral kids' bedroom design in Boston with white walls
Example of a mid-sized transitional gender-neutral kids' bedroom design in Boston with white walls
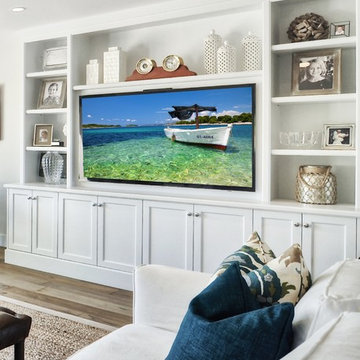
Living room - mid-sized transitional open concept medium tone wood floor living room idea in Orange County with white walls, no fireplace and a media wall

Chipper Hatter
Example of a large french country formal and open concept ceramic tile living room design in Los Angeles with beige walls, a standard fireplace, a stone fireplace and no tv
Example of a large french country formal and open concept ceramic tile living room design in Los Angeles with beige walls, a standard fireplace, a stone fireplace and no tv

Our goal on this project was to create a live-able and open feeling space in a 690 square foot modern farmhouse. We planned for an open feeling space by installing tall windows and doors, utilizing pocket doors and building a vaulted ceiling. An efficient layout with hidden kitchen appliances and a concealed laundry space, built in tv and work desk, carefully selected furniture pieces and a bright and white colour palette combine to make this tiny house feel like a home. We achieved our goal of building a functionally beautiful space where we comfortably host a few friends and spend time together as a family.
John McManus

After going through the tragedy of losing their home to a fire, Cherie Miller of CDH Designs and her family were having a difficult time finding a home they liked on a large enough lot. They found a builder that would work with their needs and incredibly small budget, even allowing them to do much of the work themselves. Cherie not only designed the entire home from the ground up, but she and her husband also acted as Project Managers. They custom designed everything from the layout of the interior - including the laundry room, kitchen and bathrooms; to the exterior. There's nothing in this home that wasn't specified by them.
CDH Designs
15 East 4th St
Emporium, PA 15834

Gilbertson Photography
Inspiration for a small contemporary 3/4 white tile porcelain tile alcove shower remodel in Minneapolis with an undermount sink, white cabinets, solid surface countertops, a one-piece toilet and flat-panel cabinets
Inspiration for a small contemporary 3/4 white tile porcelain tile alcove shower remodel in Minneapolis with an undermount sink, white cabinets, solid surface countertops, a one-piece toilet and flat-panel cabinets
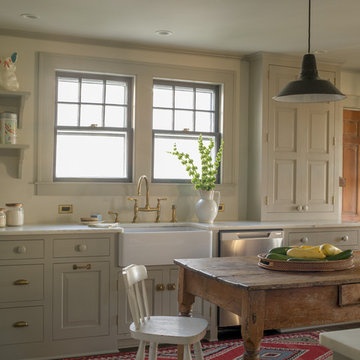
Kitchen - cottage kitchen idea in New York with a farmhouse sink, gray cabinets, marble countertops, gray backsplash, stainless steel appliances and an island
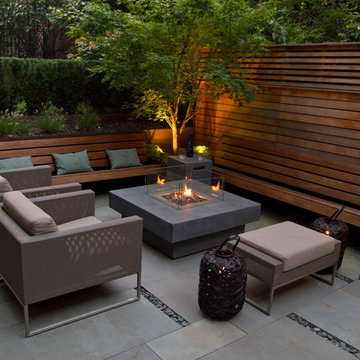
Small Brownstone Garden in Park Slope
Example of a trendy patio design in New York with a fire pit
Example of a trendy patio design in New York with a fire pit

Bathroom - mid-sized contemporary master gray tile and stone tile concrete floor and gray floor bathroom idea in Orange County with a vessel sink, flat-panel cabinets, black cabinets, a one-piece toilet, white walls, granite countertops and a hinged shower door

The custom built-in shelves and framed window openings give the Family Room/Library a clean unified look. The window wall was built out to accommodate built-in radiator cabinets which serve as additional display opportunities.
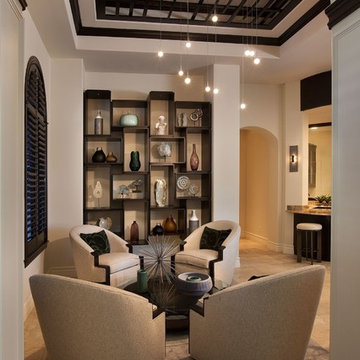
Mid-sized transitional formal and open concept limestone floor living room photo in Miami with no fireplace
Home Design Ideas

Photos by SpaceCrafting
Example of a large classic formal and enclosed living room design in Minneapolis with gray walls, a two-sided fireplace and a stone fireplace
Example of a large classic formal and enclosed living room design in Minneapolis with gray walls, a two-sided fireplace and a stone fireplace

The custom height single ovens were placed side by side to allow for easy use and the large island provided plenty of work space. The combination of clean sleek lines with a variety of finishes and textures keeps this “beach house cottage look” current and comfortable.

This light and airy kitchen invites entertaining and features multiple seating areas. The cluster of light fixtures over the island adds a special touch
1008

























