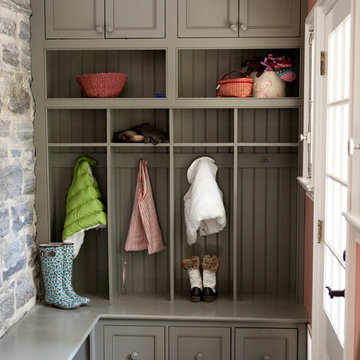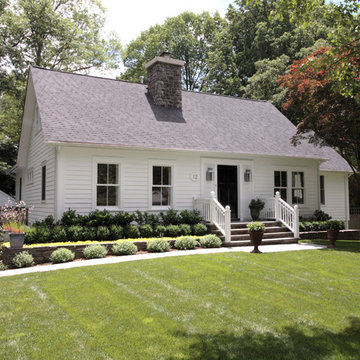Home Design Ideas

Mid-sized country white one-story concrete fiberboard and board and batten exterior home photo in Austin with a metal roof and a black roof
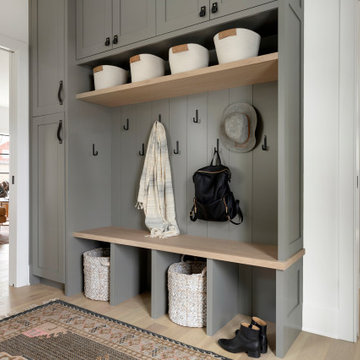
Millennium Whiskey White Oak Engineered Flooring
Entryway - transitional light wood floor entryway idea in Minneapolis
Entryway - transitional light wood floor entryway idea in Minneapolis
Find the right local pro for your project
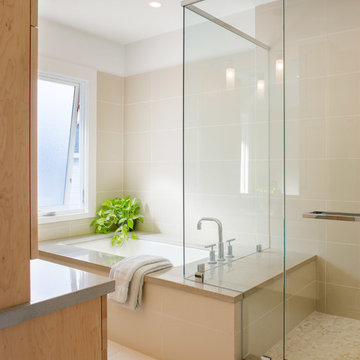
Inspiration for a contemporary beige tile alcove shower remodel in Providence with an undermount tub

The uneven back yard was graded into ¬upper and lower levels with an industrial style, concrete wall. Linear pavers lead the garden stroller from place to place alongside a rain garden filled with swaying grasses that spans the side yard and culminates at a gracefully arching pomegranate tree, A bubbling boulder water feature murmurs soothing sounds. A large steel and willow-roof pergola creates a shady space to dine in and chaise lounges and chairs bask in the surrounding shade. The transformation was completed with a bold and biodiverse selection of low water, climate appropriate plants that make the space come alive. branches laden with impossibly red blossoms and fruit. The elements of a sustainable habitat garden have been designed into the ¬lush landscape. One hundred percent of rainwater runoff is diverted into the two large raingardens which infiltrate stormwater runoff into the soil. After building up the soil with tons of organic amendments, we added permeable hardscape elements, a water feature, native and climate appropriate plants - including an exceedingly low-water Kurapia lawn - and drip irrigation with a smart timer. With these practices we’ve created a sumptuous wildlife habitat that has become a haven for migratory birds & butterflies.
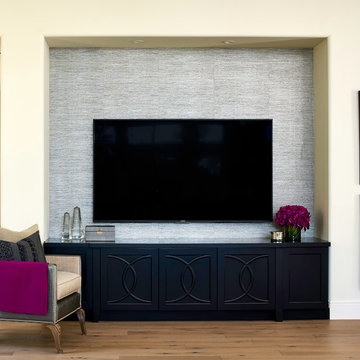
TV niche with wallpapered back wall. Photo by Matthew Niemann
Inspiration for a timeless living room remodel in Austin
Inspiration for a timeless living room remodel in Austin
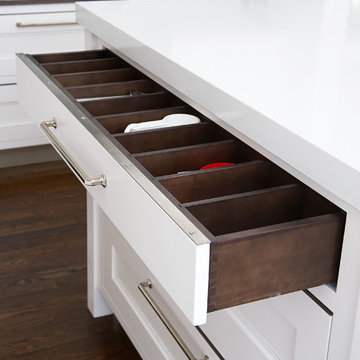
A spacious colonial in the heart of the waterfront community of Greenhaven still had its original 1950s kitchen. A renovation without an addition added space by reconfiguring, and the wall between kitchen and family room was removed to create open flow. A beautiful banquette was built where the family can enjoy breakfast overlooking the pool. Kitchen Design: Studio Dearborn. Interior decorating by Lorraine Levinson. All appliances: Thermador. Countertops: Pental Quartz Lattice. Hardware: Top Knobs Chareau Series Emerald Pulls and knobs. Stools and pendant lights: West Elm. Photography: Jeff McNamara.
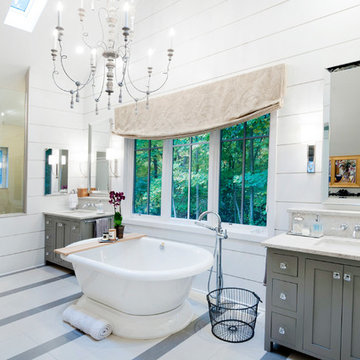
Sponsored
Westerville, OH
T. Walton Carr, Architects
Franklin County's Preferred Architectural Firm | Best of Houzz Winner

Casey Dunn Photography
Kitchen/dining room combo - large contemporary limestone floor and beige floor kitchen/dining room combo idea in Austin with no fireplace and white walls
Kitchen/dining room combo - large contemporary limestone floor and beige floor kitchen/dining room combo idea in Austin with no fireplace and white walls

Huge beach style open concept light wood floor family room photo in Miami with white walls, a wall-mounted tv, a standard fireplace and a tile fireplace
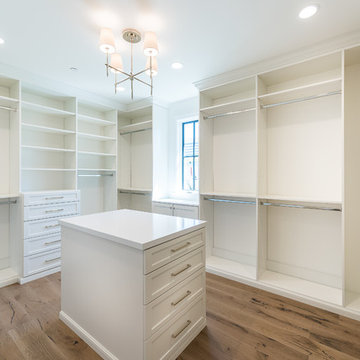
Set upon an oversized and highly sought-after creekside lot in Brentwood, this two story home and full guest home exude a casual, contemporary farmhouse style and vibe. The main residence boasts 5 bedrooms and 5.5 bathrooms, each ensuite with thoughtful touches that accentuate the home’s overall classic finishes. The master retreat opens to a large balcony overlooking the yard accented by mature bamboo and palms. Other features of the main house include European white oak floors, recessed lighting, built in speaker system, attached 2-car garage and a laundry room with 2 sets of state-of-the-art Samsung washers and dryers. The bedroom suite on the first floor enjoys its own entrance, making it ideal for guests. The open concept kitchen features Calacatta marble countertops, Wolf appliances, wine storage, dual sinks and dishwashers and a walk-in butler’s pantry. The loggia is accessed via La Cantina bi-fold doors that fully open for year-round alfresco dining on the terrace, complete with an outdoor fireplace. The wonderfully imagined yard contains a sparkling pool and spa and a crisp green lawn and lovely deck and patio areas. Step down further to find the detached guest home, which was recognized with a Decade Honor Award by the Los Angeles Chapter of the AIA in 2006, and, in fact, was a frequent haunt of Frank Gehry who inspired its cubist design. The guest house has a bedroom and bathroom, living area, a newly updated kitchen and is surrounded by lush landscaping that maximizes its creekside setting, creating a truly serene oasis.

A uniform and cohesive look adds simplicity to the overall aesthetic, supporting the minimalist design of this boathouse. The A5s is Glo’s slimmest profile, allowing for more glass, less frame, and wider sightlines. The concealed hinge creates a clean interior look while also providing a more energy-efficient air-tight window. The increased performance is also seen in the triple pane glazing used in both series. The windows and doors alike provide a larger continuous thermal break, multiple air seals, high-performance spacers, Low-E glass, and argon filled glazing, with U-values as low as 0.20. Energy efficiency and effortless minimalism create a breathtaking Scandinavian-style remodel.
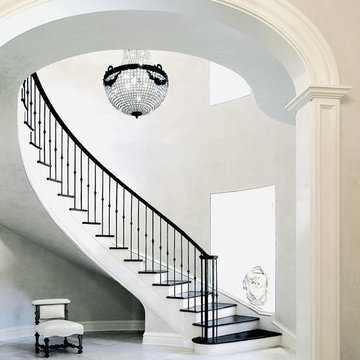
Olson Photographic
Example of a large classic wooden curved metal railing staircase design in New York with painted risers
Example of a large classic wooden curved metal railing staircase design in New York with painted risers
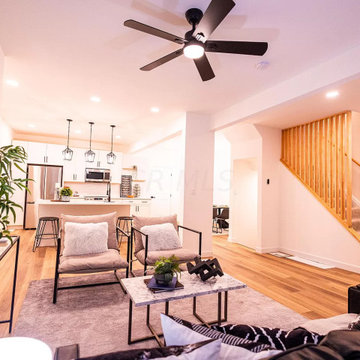
Sponsored
Columbus, OH
We Design, Build and Renovate
CHC & Family Developments
Industry Leading General Contractors in Franklin County, Ohio

photo: Inspiro8
Powder room - small farmhouse medium tone wood floor and brown floor powder room idea in Other with white walls, a vessel sink, wood countertops, brown countertops, flat-panel cabinets and medium tone wood cabinets
Powder room - small farmhouse medium tone wood floor and brown floor powder room idea in Other with white walls, a vessel sink, wood countertops, brown countertops, flat-panel cabinets and medium tone wood cabinets

Lincoln Barbour
Mid-sized 1960s galley terrazzo floor and multicolored floor open concept kitchen photo in Portland with an undermount sink, flat-panel cabinets, medium tone wood cabinets, quartz countertops, white backsplash, ceramic backsplash, stainless steel appliances and an island
Mid-sized 1960s galley terrazzo floor and multicolored floor open concept kitchen photo in Portland with an undermount sink, flat-panel cabinets, medium tone wood cabinets, quartz countertops, white backsplash, ceramic backsplash, stainless steel appliances and an island

Small transitional modern bathroom with teal floor tile. Photo by: Pixie Interiors
Inspiration for a mid-sized contemporary 3/4 gray tile, white tile and subway tile cement tile floor and blue floor bathroom remodel in New York with a one-piece toilet, gray walls, flat-panel cabinets, white cabinets, a console sink and white countertops
Inspiration for a mid-sized contemporary 3/4 gray tile, white tile and subway tile cement tile floor and blue floor bathroom remodel in New York with a one-piece toilet, gray walls, flat-panel cabinets, white cabinets, a console sink and white countertops
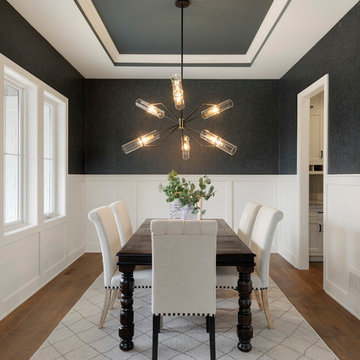
Formal dining features wainscoting, wallpaper, unique light fixture, and hardwood floors.
Example of a large transitional medium tone wood floor and brown floor enclosed dining room design in Minneapolis with no fireplace and gray walls
Example of a large transitional medium tone wood floor and brown floor enclosed dining room design in Minneapolis with no fireplace and gray walls
Home Design Ideas
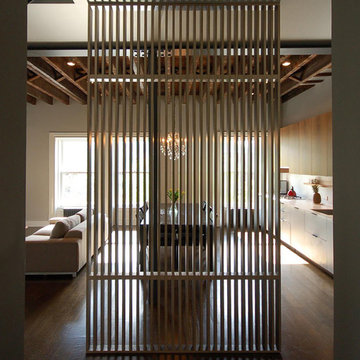
Example of an eclectic dark wood floor and brown floor entry hall design in New York
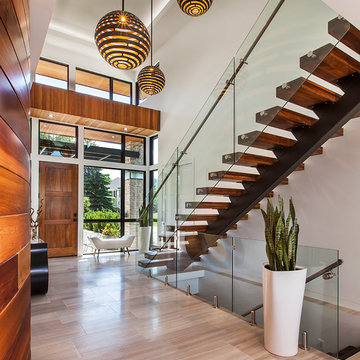
Large trendy entryway photo in Detroit with a medium wood front door and beige walls
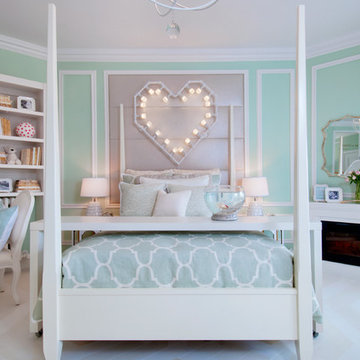
Photographer: Crystal Waye Photo Design
Designer: MAS Design
Example of a transitional painted wood floor bedroom design in San Francisco with blue walls
Example of a transitional painted wood floor bedroom design in San Francisco with blue walls
208

























