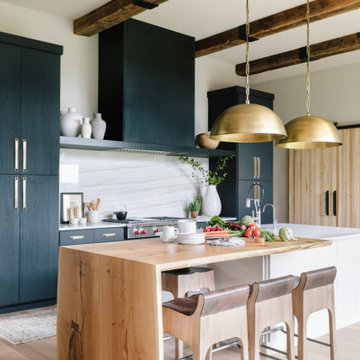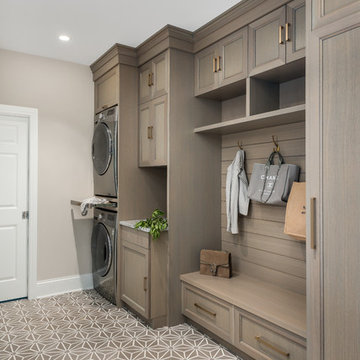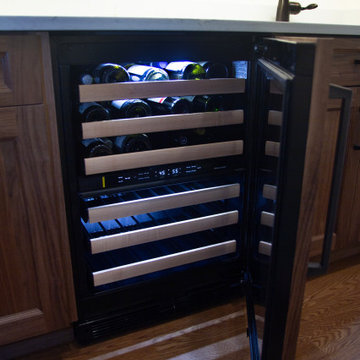Home Design Ideas

Example of a mid-sized transitional u-shaped medium tone wood floor and brown floor kitchen design in Minneapolis with shaker cabinets, orange cabinets, stainless steel appliances, an island, black countertops, an undermount sink and solid surface countertops
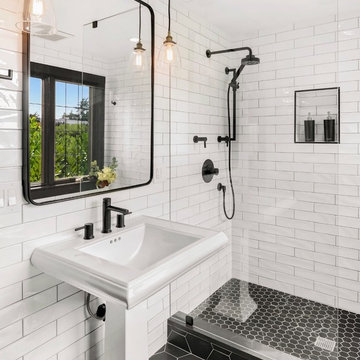
Bathroom remodel photos by Derrik Louie from Clarity NW
Example of a small transitional 3/4 white tile and ceramic tile ceramic tile and black floor bathroom design in Seattle with a pedestal sink
Example of a small transitional 3/4 white tile and ceramic tile ceramic tile and black floor bathroom design in Seattle with a pedestal sink

Gorgeous Living Room By 2id Interiors
Example of a huge trendy open concept beige floor and ceramic tile living room design in Miami with multicolored walls and a wall-mounted tv
Example of a huge trendy open concept beige floor and ceramic tile living room design in Miami with multicolored walls and a wall-mounted tv
Find the right local pro for your project

www.farmerpaynearchitects.com
Country tile screened-in back porch idea in New Orleans with a roof extension
Country tile screened-in back porch idea in New Orleans with a roof extension

Kitchen - mid-sized contemporary l-shaped light wood floor and beige floor kitchen idea in Austin with flat-panel cabinets, marble countertops, an island, white countertops, white backsplash, marble backsplash, stainless steel appliances and an undermount sink

Inspiration for a transitional medium tone wood floor and brown floor living room remodel in New York with gray walls, a standard fireplace and a wall-mounted tv

Our designers also included a small column of built-in shelving on the side of the cabinetry in the kitchen, facing the dining room, creating the perfect spot for our clients to display decorative trinkets. This little detail adds visual interest to the coffee station while providing our clients with an area they can customize year-round. The glass-front upper cabinets also act as a customizable display case, as we included LED backlighting on the inside – perfect for coffee cups, wine glasses, or decorative glassware.
Final photos by Impressia Photography.
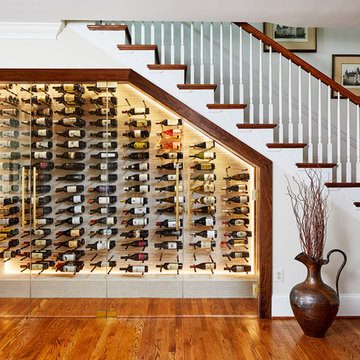
Project Developer Samantha Klickna
https://www.houzz.com/pro/samanthaklickna/samantha-klickna-case-design-remodeling-inc
Designer Elena Eskandari
https://www.houzz.com/pro/eeskandari/elena-eskandari-case-design-remodeling-inc?lt=hl
Photography: Stacy Zarin Goldberg 2018
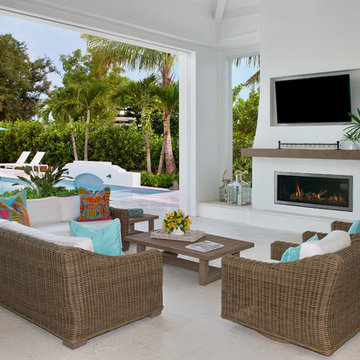
Patio - coastal backyard patio idea in Miami with a roof extension and a fireplace

Example of a mid-sized trendy l-shaped light wood floor and beige floor enclosed kitchen design in Dallas with an undermount sink, shaker cabinets, medium tone wood cabinets, white backsplash, stone slab backsplash, paneled appliances, an island, white countertops and solid surface countertops

Design: Three Salt Design Co.
Photography: Lauren Pressey
Great room - mid-sized contemporary medium tone wood floor and brown floor great room idea in Orange County with gray walls and no fireplace
Great room - mid-sized contemporary medium tone wood floor and brown floor great room idea in Orange County with gray walls and no fireplace

Studio KW Photography Designed by: Masterpiece Design Group
Eat-in kitchen - farmhouse l-shaped medium tone wood floor and brown floor eat-in kitchen idea in Orlando with white cabinets, quartzite countertops, gray backsplash, glass tile backsplash, stainless steel appliances, an island, gray countertops and shaker cabinets
Eat-in kitchen - farmhouse l-shaped medium tone wood floor and brown floor eat-in kitchen idea in Orlando with white cabinets, quartzite countertops, gray backsplash, glass tile backsplash, stainless steel appliances, an island, gray countertops and shaker cabinets

Entryway - small cottage porcelain tile and gray floor entryway idea in New York with white walls and a black front door
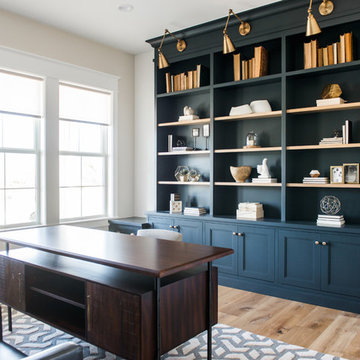
Rebecca Westover
Inspiration for a coastal freestanding desk light wood floor home office library remodel in Salt Lake City with white walls and no fireplace
Inspiration for a coastal freestanding desk light wood floor home office library remodel in Salt Lake City with white walls and no fireplace

Leslie Murchie
Inspiration for a mid-century modern galley medium tone wood floor and brown floor open concept kitchen remodel in Detroit with flat-panel cabinets, medium tone wood cabinets, quartzite countertops, gray backsplash, glass tile backsplash, an island, an undermount sink and gray countertops
Inspiration for a mid-century modern galley medium tone wood floor and brown floor open concept kitchen remodel in Detroit with flat-panel cabinets, medium tone wood cabinets, quartzite countertops, gray backsplash, glass tile backsplash, an island, an undermount sink and gray countertops
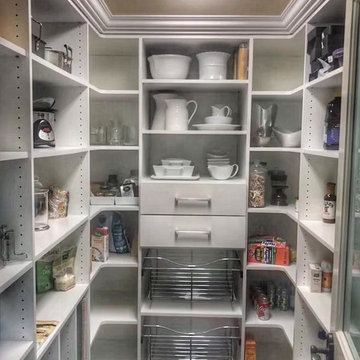
Walk-in pantry with drawers, baskets and tray/platter storage. Finished with Crown molding.
Large transitional u-shaped dark wood floor and brown floor kitchen pantry photo in Miami with flat-panel cabinets and white cabinets
Large transitional u-shaped dark wood floor and brown floor kitchen pantry photo in Miami with flat-panel cabinets and white cabinets
Home Design Ideas
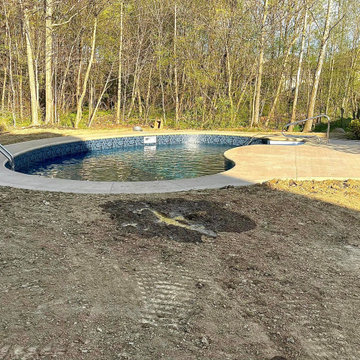
Sponsored
Pataskala, OH
Pool Professionals Ohio
Industry Leading Swimming Pool Builders in Licking County, OH

Bathroom remodel photos by Derrik Louie from Clarity NW
Inspiration for a small transitional 3/4 white tile and ceramic tile ceramic tile and black floor bathroom remodel in Seattle with a pedestal sink
Inspiration for a small transitional 3/4 white tile and ceramic tile ceramic tile and black floor bathroom remodel in Seattle with a pedestal sink

Bay Head, New Jersey Transitional Kitchen designed by Stonington Cabinetry & Designs
https://www.kountrykraft.com/photo-gallery/hale-navy-kitchen-cabinets-bay-head-nj-j103256/
Photography by Chris Veith
#KountryKraft #CustomCabinetry
Cabinetry Style: Inset/No Bead
Door Design: TW10 Hyrbid
Custom Color: Custom Paint Match to Benjamin Moore Hale Navy
Job Number: J103256

Jason Cook
Basement - transitional light wood floor and beige floor basement idea in Los Angeles with beige walls
Basement - transitional light wood floor and beige floor basement idea in Los Angeles with beige walls
63

























