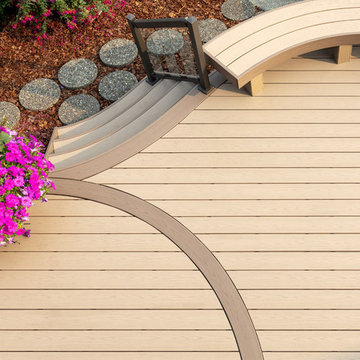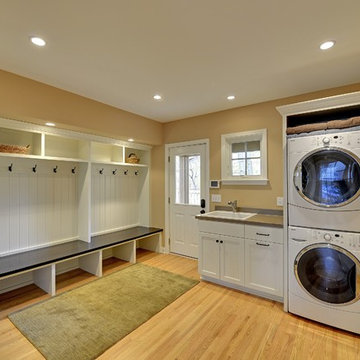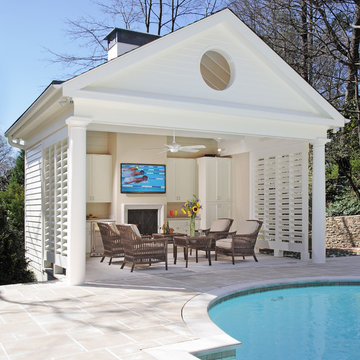Home Design Ideas

Noriata limestone tile flooring
Roma Imperiale quartz slabs backsplash
Mother of Pearl quartzite countertop
Inspiration for a large contemporary l-shaped limestone floor and white floor open concept kitchen remodel in Miami with glass-front cabinets, medium tone wood cabinets, brown backsplash, stone slab backsplash, stainless steel appliances, an island and quartzite countertops
Inspiration for a large contemporary l-shaped limestone floor and white floor open concept kitchen remodel in Miami with glass-front cabinets, medium tone wood cabinets, brown backsplash, stone slab backsplash, stainless steel appliances, an island and quartzite countertops

Mid-sized elegant single-wall wet bar photo in Los Angeles with recessed-panel cabinets, white cabinets, white backsplash, no sink, marble countertops, stone slab backsplash and gray countertops
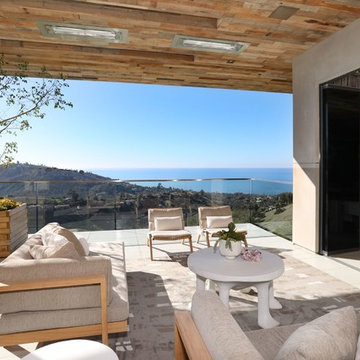
Inspiration for a large contemporary backyard deck remodel in Orange County with a fireplace and a roof extension
Find the right local pro for your project

Photo Credit: Pawel Dmytrow
Inspiration for a small contemporary single-wall light wood floor open concept kitchen remodel in Chicago with an undermount sink, flat-panel cabinets, quartz countertops, paneled appliances, an island and white countertops
Inspiration for a small contemporary single-wall light wood floor open concept kitchen remodel in Chicago with an undermount sink, flat-panel cabinets, quartz countertops, paneled appliances, an island and white countertops

Casey Dunn, Photographer
Inspiration for a large modern concrete floor and gray floor open concept kitchen remodel in Austin with flat-panel cabinets, medium tone wood cabinets, an island, an undermount sink, stainless steel appliances and white countertops
Inspiration for a large modern concrete floor and gray floor open concept kitchen remodel in Austin with flat-panel cabinets, medium tone wood cabinets, an island, an undermount sink, stainless steel appliances and white countertops
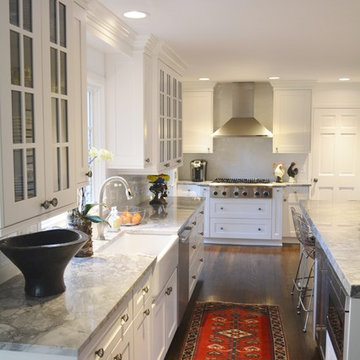
Example of a large transitional l-shaped dark wood floor and brown floor eat-in kitchen design in Detroit with a farmhouse sink, shaker cabinets, white cabinets, marble countertops, white backsplash, subway tile backsplash, stainless steel appliances and an island

Example of a mid-sized classic u-shaped vinyl floor eat-in kitchen design in Chicago with shaker cabinets, blue cabinets, white backsplash, stone slab backsplash, an island, marble countertops and stainless steel appliances
Reload the page to not see this specific ad anymore

Michele Lee Wilson
Inspiration for a mid-sized craftsman l-shaped light wood floor and beige floor kitchen remodel in San Francisco with a farmhouse sink, shaker cabinets, gray cabinets, white backsplash, ceramic backsplash, stainless steel appliances, an island and soapstone countertops
Inspiration for a mid-sized craftsman l-shaped light wood floor and beige floor kitchen remodel in San Francisco with a farmhouse sink, shaker cabinets, gray cabinets, white backsplash, ceramic backsplash, stainless steel appliances, an island and soapstone countertops
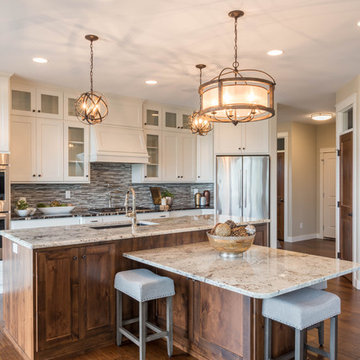
Ryan from North Dakota has built Architectural Designs Exclusive house plan 73348HS in reverse and was kind enough to share his beautiful photos with us!
This design features kitchen and dining areas that can both enjoy the great room fireplace thanks to its open floor plan.
You can also relax on the "other side" of the dual-sided fireplace in the hearth room - enjoying the view out the windows of the beautiful octagonal shaped room!
The lower floor is ideal for entertaining with a spacious game and family room and adjoining bar.
This level also includes a 5th bedroom and a large exercise room.
What a stunning design!
Check it out!
Specs-at-a-glance:
3,477 square feet of living
5 Bedrooms
4.5 Baths
Ready when you are. Where do YOU want to build?
Plan Link: http://bit.ly/73348HS
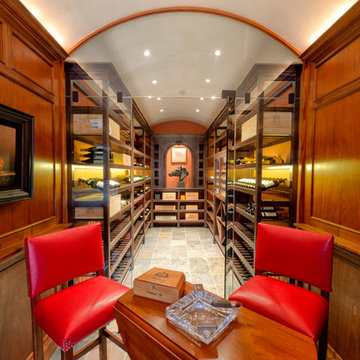
Cellarium Wine Racking
Large elegant slate floor wine cellar photo in Philadelphia with display racks
Large elegant slate floor wine cellar photo in Philadelphia with display racks

Example of a small beach style 3/4 pebble tile floor and gray floor bathroom design in Phoenix with distressed cabinets, a two-piece toilet, beige walls, a vessel sink, wood countertops, brown countertops and flat-panel cabinets
Reload the page to not see this specific ad anymore

Mountain Peek is a custom residence located within the Yellowstone Club in Big Sky, Montana. The layout of the home was heavily influenced by the site. Instead of building up vertically the floor plan reaches out horizontally with slight elevations between different spaces. This allowed for beautiful views from every space and also gave us the ability to play with roof heights for each individual space. Natural stone and rustic wood are accented by steal beams and metal work throughout the home.
(photos by Whitney Kamman)
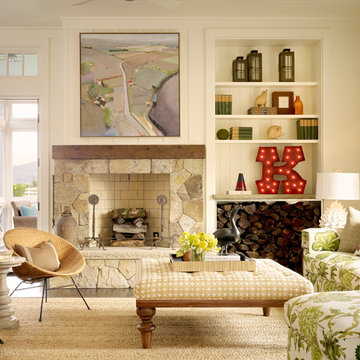
Inspiration for a cottage formal carpeted living room remodel in San Francisco with a stone fireplace, white walls and a standard fireplace
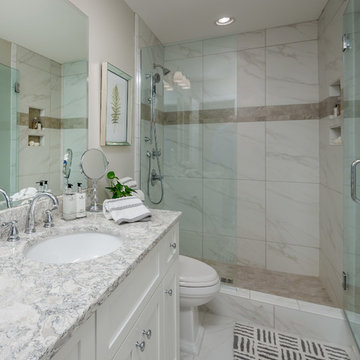
A porcelain, marble look tile was used in the shower and bathroom floor for easy maintenance. There was a tub/shower unit removed and a soffit above to create a larger master shower.

INTERNATIONAL AWARD WINNER. 2018 NKBA Design Competition Best Overall Kitchen. 2018 TIDA International USA Kitchen of the Year. 2018 Best Traditional Kitchen - Westchester Home Magazine design awards. The designer's own kitchen was gutted and renovated in 2017, with a focus on classic materials and thoughtful storage. The 1920s craftsman home has been in the family since 1940, and every effort was made to keep finishes and details true to the original construction. For sources, please see the website at www.studiodearborn.com. Photography, Adam Kane Macchia
Home Design Ideas
Reload the page to not see this specific ad anymore
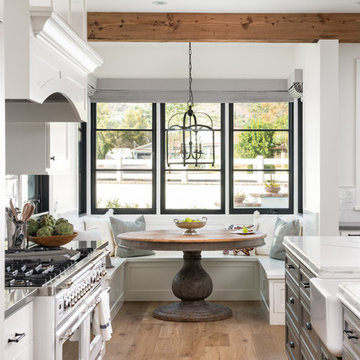
Cottage galley medium tone wood floor and brown floor eat-in kitchen photo in Phoenix with a farmhouse sink, gray cabinets and white countertops

This sophisticated powder bath creates a "wow moment" for guests when they turn the corner. The large geometric pattern on the wallpaper adds dimension and a tactile beaded texture. The custom black and gold vanity cabinet is the star of the show with its brass inlay around the cabinet doors and matching brass hardware. A lovely black and white marble top graces the vanity and compliments the wallpaper. The custom black and gold mirror and a golden lantern complete the space. Finally, white oak wood floors add a touch of warmth and a hot pink orchid packs a colorful punch.

Open concept kitchen - mid-sized contemporary galley vinyl floor, beige floor and wood ceiling open concept kitchen idea in Atlanta with an undermount sink, flat-panel cabinets, brown cabinets, quartz countertops, white backsplash, quartz backsplash, stainless steel appliances, an island and white countertops
32

























