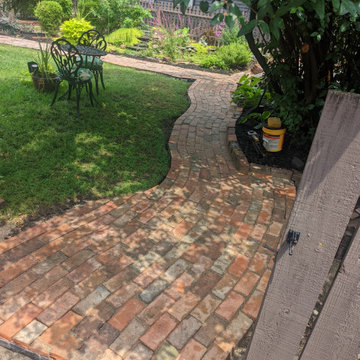Home Design Ideas

Elegant medium tone wood floor seated home bar photo in DC Metro with open cabinets, dark wood cabinets, brick backsplash and beige countertops
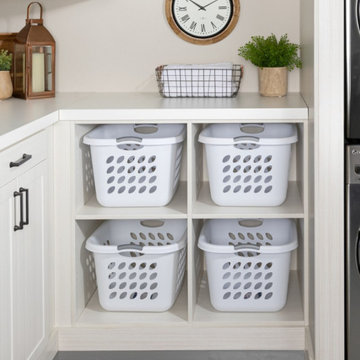
Are you catching up on laundry? With a bit more time on your hands, it's a task that makes everyone feel organized. And thanks to a convenient custom counter and pull out baskets, folding laundry fresh out of the dryer has never been easier. Schedule your free virtual design consultation on our website and let's get started planning your new laundry room today!

The most elegant farmhouse kitchen - crisp white shaker cabinets meet luxurious white marble countertops. Crafted with refined trim detailing, tasteful subway tile backsplash and crisp chrome hardware finishing touches.
Find the right local pro for your project
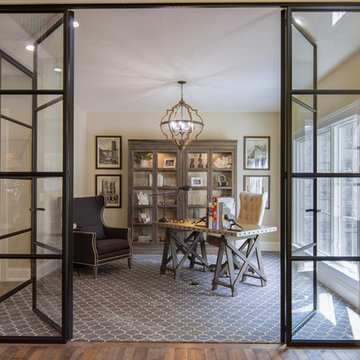
Home office - transitional freestanding desk dark wood floor and brown floor home office idea in Cleveland with beige walls

Bathroom - mid-sized farmhouse master white tile and subway tile light wood floor and beige floor bathroom idea in New York with dark wood cabinets, white walls, an undermount sink, black countertops and open cabinets
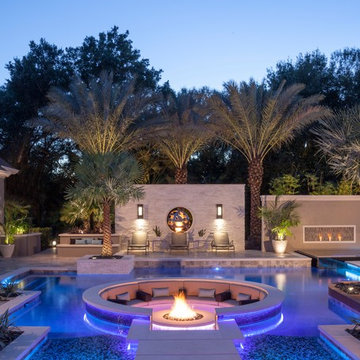
The complexity yet calming beauty of the outdoor space shines with the custom lighting features as well as fire features and glowing waters. The path into the pool surrounded circular fire patio provides the perfect vantage point for taking in all the well-appointed areas and outdoor rooms. Natural plantings are utilized to soften the hardscapes and add overhead colorful interest.
Photography by Joe Traina

Steve Cachero
Example of a small mountain style single-wall slate floor home bar design in San Diego with open cabinets, medium tone wood cabinets, wood countertops, gray backsplash, metal backsplash and brown countertops
Example of a small mountain style single-wall slate floor home bar design in San Diego with open cabinets, medium tone wood cabinets, wood countertops, gray backsplash, metal backsplash and brown countertops

Inspiration for a mid-sized transitional porcelain tile and beige floor bathroom remodel in Miami with a vessel sink, flat-panel cabinets, dark wood cabinets and multicolored walls
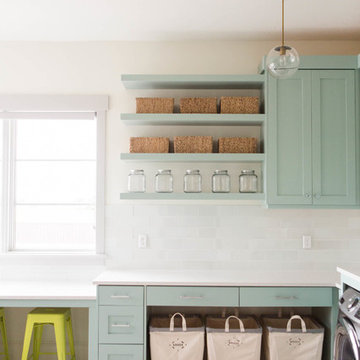
Kate Osborne
Example of a transitional l-shaped dedicated laundry room design in Salt Lake City with shaker cabinets, white walls, a side-by-side washer/dryer and blue cabinets
Example of a transitional l-shaped dedicated laundry room design in Salt Lake City with shaker cabinets, white walls, a side-by-side washer/dryer and blue cabinets

Gibeon Photography
Inspiration for a large rustic open concept light wood floor living room remodel in Other with black walls, a stone fireplace and no tv
Inspiration for a large rustic open concept light wood floor living room remodel in Other with black walls, a stone fireplace and no tv
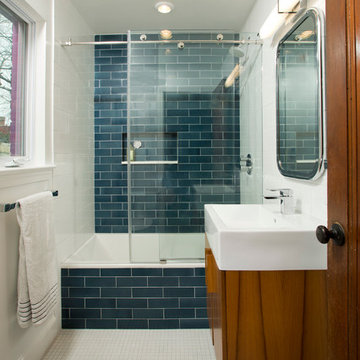
Inspiration for a mid-sized eclectic kids' blue tile and ceramic tile mosaic tile floor bathroom remodel in DC Metro with flat-panel cabinets, medium tone wood cabinets, a one-piece toilet, white walls and a vessel sink
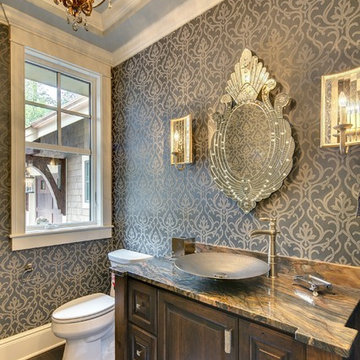
Example of a transitional powder room design in Minneapolis
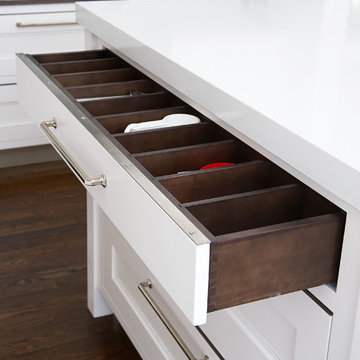
A spacious colonial in the heart of the waterfront community of Greenhaven still had its original 1950s kitchen. A renovation without an addition added space by reconfiguring, and the wall between kitchen and family room was removed to create open flow. A beautiful banquette was built where the family can enjoy breakfast overlooking the pool. Kitchen Design: Studio Dearborn. Interior decorating by Lorraine Levinson. All appliances: Thermador. Countertops: Pental Quartz Lattice. Hardware: Top Knobs Chareau Series Emerald Pulls and knobs. Stools and pendant lights: West Elm. Photography: Jeff McNamara.

Sponsored
Columbus, OH
8x Best of Houzz
Dream Baths by Kitchen Kraft
Your Custom Bath Designers & Remodelers in Columbus I 10X Best Houzz

Jordan Powers
Inspiration for a contemporary dark wood floor living room remodel in Minneapolis with gray walls, a ribbon fireplace and a wall-mounted tv
Inspiration for a contemporary dark wood floor living room remodel in Minneapolis with gray walls, a ribbon fireplace and a wall-mounted tv

This shade arbor, located in The Woodlands, TX north of Houston, spans the entire length of the back yard. It combines a number of elements with custom structures that were constructed to emulate specific aspects of a Zen garden. The homeowner wanted a low-maintenance garden whose beauty could withstand the tough seasonal weather that strikes the area at various times of the year. He also desired a mood-altering aesthetic that would relax the senses and calm the mind. Most importantly, he wanted this meditative environment completely shielded from the outside world so he could find serenity in total privacy.
The most unique design element in this entire project is the roof of the shade arbor itself. It features a “negative space” leaf pattern that was designed in a software suite and cut out of the metal with a water jet cutter. Each form in the pattern is loosely suggestive of either a leaf, or a cluster of leaves.
These small, negative spaces cut from the metal are the source of the structure’ powerful visual and emotional impact. During the day, sunlight shines down and highlights columns, furniture, plantings, and gravel with a blend of dappling and shade that make you feel like you are sitting under the branches of a tree.
At night, the effects are even more brilliant. Skillfully concealed lights mounted on the trusses reflect off the steel in places, while in other places they penetrate the negative spaces, cascading brilliant patterns of ambient light down on vegetation, hardscape, and water alike.
The shade arbor shelters two gravel patios that are almost identical in space. The patio closest to the living room features a mini outdoor dining room, replete with tables and chairs. The patio is ornamented with a blend of ornamental grass, a small human figurine sculpture, and mid-level impact ground cover.
Gravel was chosen as the preferred hardscape material because of its Zen-like connotations. It is also remarkably soft to walk on, helping to set the mood for a relaxed afternoon in the dappled shade of gently filtered sunlight.
The second patio, spaced 15 feet away from the first, resides adjacent to the home at the opposite end of the shade arbor. Like its twin, it is also ornamented with ground cover borders, ornamental grasses, and a large urn identical to the first. Seating here is even more private and contemplative. Instead of a table and chairs, there is a large decorative concrete bench cut in the shape of a giant four-leaf clover.
Spanning the distance between these two patios, a bluestone walkway connects the two spaces. Along the way, its borders are punctuated in places by low-level ornamental grasses, a large flowering bush, another sculpture in the form of human faces, and foxtail ferns that spring up from a spread of river rock that punctuates the ends of the walkway.
The meditative quality of the shade arbor is reinforced by two special features. The first of these is a disappearing fountain that flows from the top of a large vertical stone embedded like a monolith in the other edges of the river rock. The drains and pumps to this fountain are carefully concealed underneath the covering of smooth stones, and the sound of the water is only barely perceptible, as if it is trying to force you to let go of your thoughts to hear it.
A large piece of core-10 steel, which is deliberately intended to rust quickly, rises up like an arced wall from behind the fountain stone. The dark color of the metal helps the casual viewer catch just a glimpse of light reflecting off the slow trickle of water that runs down the side of the stone into the river rock bed.
To complete the quiet moment that the shade arbor is intended to invoke, a thick wall of cypress trees rises up on all sides of the yard, completely shutting out the disturbances of the world with a comforting wall of living greenery that comforts the thoughts and emotions.
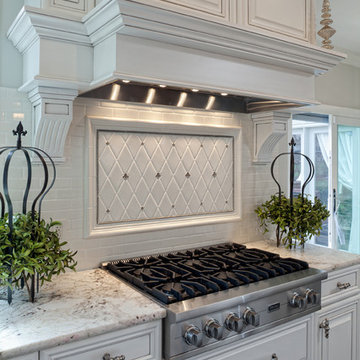
A light grey glazing softens and adds dimension to the white cabinetry. The white back-splash tiles with silver accents really make the cooking area shine. The bold chunky hardware is the perfect jewelry for the cabinetry complimenting the pro-style range top.

This photo shows the single-story family room addition to an unusual 1930's stone house, with floor-to-ceiling windows and glass doors, and new flagstone patio. Photo: Jeffrey Totaro
Home Design Ideas
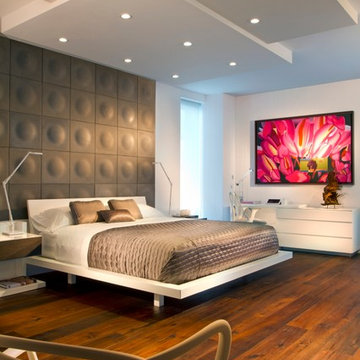
Trump Hollywood high rise condominium
Designed by : Jay Britto and David Charette
photographer: Alexia Fodere
"Britto Charette interiors" "south florida designers"
“Best Miami Designers”
"Miami interiors"
"miami decor"
"miami luxury condos"
"Beach front"
“Best Miami Interior Designers”
"Luxury interiors"
“Luxurious Design in Miami”
"deco miami"
“Miami Beach Designers”
“Miami Beach Interiors”
"Pent house design"
“Miami Beach Luxury Interiors”
“Miami Interior Design”
“Miami Interior Design Firms”
"miami modern"
“Top Interior Designers”
"Top designers"
“Top Miami Decorators”
"top decor"
"Modern
"modern interiors"
"white interiors"
“Top Miami Interior Decorators”
“Top Miami Interior Designers”
“Modern Designers in Miami”
"New york designers"
beach front , contemporary interiors , interior decor , Interior Design, luxury , miami , Miami Interior Designer , miami interiors , Miami Modern , modern interior design , modern interiors , New York interior design , ocean front , ocean view , regalia , top interior designer , white interiors , House Interior Designer , House Interior Designers , Home Interior Designer , Home Interior Designers , Residential Interior Designer , Residential Interior Designers ,
Modern Interior Designers , Miami Beach Designers , Best Miami Interior Designers , Miami Beach Interiors , Luxurious Design in Miami , Top designers , Deco Miami , Luxury interiors , Miami modern , Interior Designer Miami , Contemporary Interior Designers , Coco Plum Interior Designers , Miami Interior Designer , Sunny Isles Interior Designers , Pinecrest Interior Designers , Interior Designers Miami , South Florida designers , Best Miami Designers , Miami interiors , Miami décor , Miami Beach Luxury Interiors , Miami Interior Design , Miami Interior Design Firms , Beach front , Top Interior Designers , top décor , Top Miami Decorators , Miami luxury condos , Top Miami Interior Decorators , Top Miami Interior Designers , Modern Designers in Miami , modern interiors , Modern , Pent house design , white interiors , Miami , South Miami , Miami Beach , South Beach , Williams Island , Sunny Isles , Surfside , Fisher Island , Aventura , Brickell , Brickell Key , Key Biscayne , Coral Gables , CocoPlum , Coconut Grove , Miami Design District , Golden Beach , Downtown Miami , Miami Interior Designers , Miami Interior Designer , Interior Designers Miami , Modern Interior Designers , Modern Interior Designer , Modern interior decorators , Contemporary Interior Designers , Interior decorators , Interior decorator , Interior designer , Interior designers ,miami real estate

Robert Canfield Photography
Inspiration for a mid-century modern white floor living room remodel in San Francisco with a brick fireplace and a corner fireplace
Inspiration for a mid-century modern white floor living room remodel in San Francisco with a brick fireplace and a corner fireplace
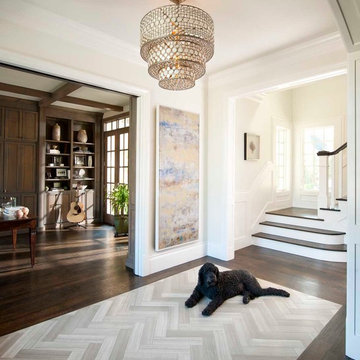
Slick, modern entry hall sets the mood for the house, the cool satiated marble floor has a traditional form in the herringbone pattern but a modern flair in the choice of stone. The entry is open to the study, the dining room, and staircase. Photograph by Danny . Architectural design by Charles Isreal.
2008


























