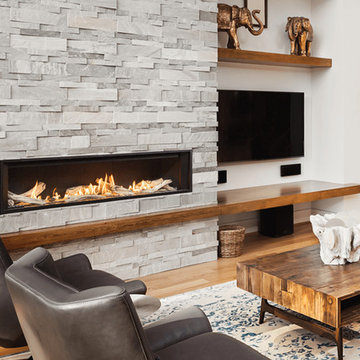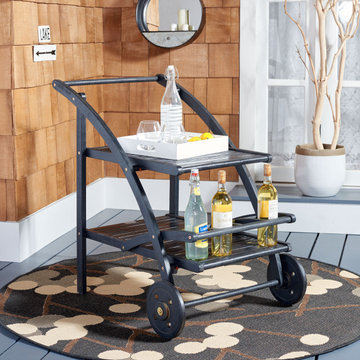Home Design Ideas
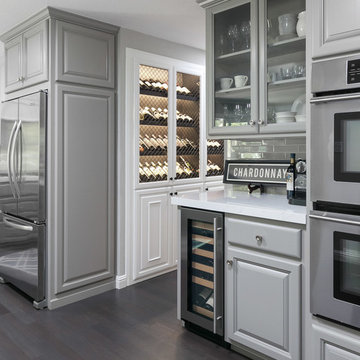
After renovation
Inspiration for a modern kitchen remodel in San Francisco
Inspiration for a modern kitchen remodel in San Francisco

Open concept kitchen - contemporary galley beige floor open concept kitchen idea in Orange County with a farmhouse sink, flat-panel cabinets, medium tone wood cabinets, gray backsplash, stainless steel appliances, an island and white countertops

The gold hardware and faucet stand out against the white and black backgrounds.
Kitchen - large transitional dark wood floor and brown floor kitchen idea in Other with an undermount sink, white cabinets, quartz countertops, white backsplash, stone slab backsplash, stainless steel appliances, an island, white countertops and recessed-panel cabinets
Kitchen - large transitional dark wood floor and brown floor kitchen idea in Other with an undermount sink, white cabinets, quartz countertops, white backsplash, stone slab backsplash, stainless steel appliances, an island, white countertops and recessed-panel cabinets
Find the right local pro for your project
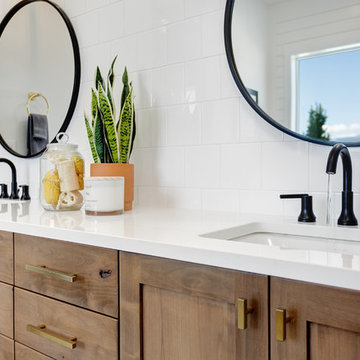
Example of a large cottage master porcelain tile and white tile marble floor and white floor bathroom design in Boise with shaker cabinets, medium tone wood cabinets, white walls, an undermount sink, quartz countertops and white countertops

Inspiration for a large timeless backyard concrete paver patio remodel in Richmond with a fireplace and a gazebo

The quaking aspen provide upper level screening, but still allow light through to the patio. Photography by Larry Huene Photography.
Example of a small trendy backyard stone patio design in Chicago with a pergola
Example of a small trendy backyard stone patio design in Chicago with a pergola

Inspiration for a large rustic travertine floor and beige floor dedicated laundry room remodel in Salt Lake City with recessed-panel cabinets, white cabinets, beige walls, a side-by-side washer/dryer and brown countertops
Reload the page to not see this specific ad anymore

Example of a large classic light wood floor and beige floor multiuse home gym design in Salt Lake City with gray walls

Large transitional gender-neutral medium tone wood floor and brown floor walk-in closet photo in Other with open cabinets and white cabinets

Example of an arts and crafts gray two-story brick exterior home design in Other with a mixed material roof

A tile and glass shower features a shower head rail system that is flanked by windows on both sides. The glass door swings out and in. The wall visible from the door when you walk in is a one inch glass mosaic tile that pulls all the colors from the room together. Brass plumbing fixtures and brass hardware add warmth. Limestone tile floors add texture. Pendants were used on each side of the vanity and reflect in the framed mirror.

Example of a classic light wood floor kitchen design in Minneapolis with a farmhouse sink, shaker cabinets, white cabinets, multicolored backsplash, stainless steel appliances and an island
Reload the page to not see this specific ad anymore

Rob Karosis: Photographer
Large elegant u-shaped medium tone wood floor and brown floor open concept kitchen photo in Bridgeport with a farmhouse sink, shaker cabinets, medium tone wood cabinets, granite countertops, gray backsplash, stone tile backsplash, stainless steel appliances and an island
Large elegant u-shaped medium tone wood floor and brown floor open concept kitchen photo in Bridgeport with a farmhouse sink, shaker cabinets, medium tone wood cabinets, granite countertops, gray backsplash, stone tile backsplash, stainless steel appliances and an island

spacious living room with large isokern fireplace and beautiful granite monolith,
Living room - large contemporary open concept travertine floor and beige floor living room idea in Las Vegas with a standard fireplace, a tile fireplace, a wall-mounted tv and white walls
Living room - large contemporary open concept travertine floor and beige floor living room idea in Las Vegas with a standard fireplace, a tile fireplace, a wall-mounted tv and white walls

Elegant l-shaped kitchen photo in Phoenix with an undermount sink, shaker cabinets, white cabinets, white backsplash, subway tile backsplash, stainless steel appliances and an island
Home Design Ideas
Reload the page to not see this specific ad anymore

Ryan Garvin
Example of a trendy freestanding desk carpeted and purple floor study room design in Orange County with gray walls, a standard fireplace and a stone fireplace
Example of a trendy freestanding desk carpeted and purple floor study room design in Orange County with gray walls, a standard fireplace and a stone fireplace
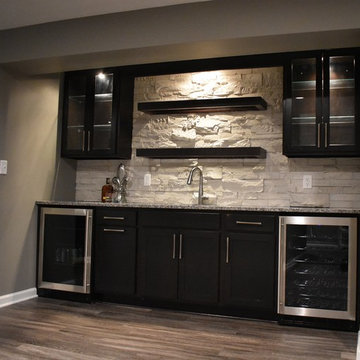
Inspiration for a mid-sized transitional single-wall wet bar remodel in Indianapolis with shaker cabinets
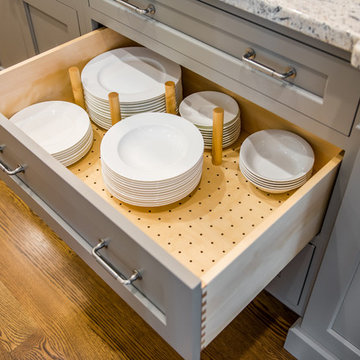
Kath & Keith Photography
Inspiration for a timeless home design remodel in Boston
Inspiration for a timeless home design remodel in Boston
2040




























