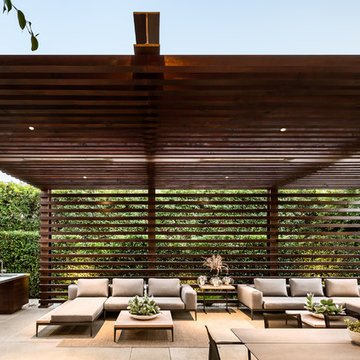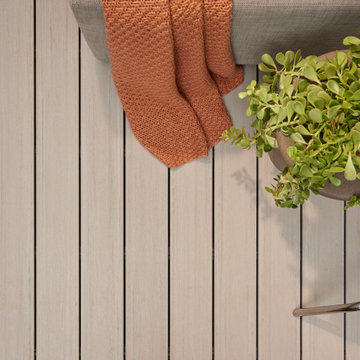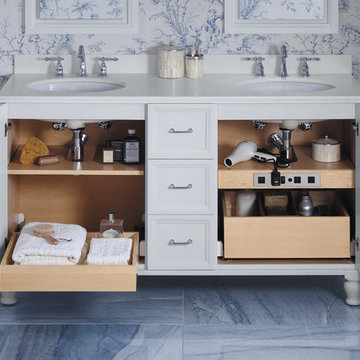Home Design Ideas

Outdoor shower deck - mid-sized coastal outdoor shower deck idea in Baltimore

A beautiful, clean, cool, classic, white Master Bath. Interior Design by Ashley Whittaker.
Small elegant master white tile mosaic tile floor bathroom photo in New York with an undermount sink, white cabinets, marble countertops, an undermount tub, white walls, raised-panel cabinets and white countertops
Small elegant master white tile mosaic tile floor bathroom photo in New York with an undermount sink, white cabinets, marble countertops, an undermount tub, white walls, raised-panel cabinets and white countertops

Amazing front porch of a modern farmhouse built by Steve Powell Homes (www.stevepowellhomes.com). Photo Credit: David Cannon Photography (www.davidcannonphotography.com)
Find the right local pro for your project

Example of a huge trendy master gray tile and matchstick tile medium tone wood floor bathroom design in New York with gray walls

Inspiration for a rustic kitchen remodel in Burlington with a farmhouse sink, beaded inset cabinets and beige cabinets

Josh Beeman Photography
Inspiration for a transitional single-wall dark wood floor and brown floor dedicated laundry room remodel in Cincinnati with an undermount sink, recessed-panel cabinets, white cabinets, blue walls, a stacked washer/dryer and black countertops
Inspiration for a transitional single-wall dark wood floor and brown floor dedicated laundry room remodel in Cincinnati with an undermount sink, recessed-panel cabinets, white cabinets, blue walls, a stacked washer/dryer and black countertops

Ciro Coelho Photography
Example of a trendy patio design in Santa Barbara
Example of a trendy patio design in Santa Barbara
Reload the page to not see this specific ad anymore

Large trendy l-shaped light wood floor and brown floor open concept kitchen photo in Columbus with an undermount sink, flat-panel cabinets, green cabinets, marble countertops, stainless steel appliances, an island and white countertops

Mountain style medium tone wood floor and brown floor bathroom photo in Other with medium tone wood cabinets, white walls, a vessel sink, black countertops and flat-panel cabinets

Vanity cabinets with knotty alder shaker doors. Top knobs square bar pulls.
Delta Stryke matte black 3 hole faucets on Kohler Ladena undermount sinks. White Quartz counters and backsplash.
Nickel gap wood planks painted Pure White.
Black 12" x 24" porcelain floor and wall tile - Matte Black.
Mirrors from Pottery barn.

Open concept kitchen - mid-sized farmhouse u-shaped medium tone wood floor and brown floor open concept kitchen idea in Seattle with a farmhouse sink, shaker cabinets, gray cabinets, white backsplash, subway tile backsplash, stainless steel appliances, a peninsula and quartzite countertops

Architecture & Interior Design: David Heide Design Studio -- Photos: Karen Melvin
Arts and crafts kitchen photo in Minneapolis with light wood cabinets, green backsplash, subway tile backsplash, recessed-panel cabinets, granite countertops, a peninsula and gray countertops
Arts and crafts kitchen photo in Minneapolis with light wood cabinets, green backsplash, subway tile backsplash, recessed-panel cabinets, granite countertops, a peninsula and gray countertops

Tony Soluri
Large trendy master gray tile and porcelain tile porcelain tile and gray floor bathroom photo in Chicago with flat-panel cabinets, light wood cabinets, solid surface countertops and an integrated sink
Large trendy master gray tile and porcelain tile porcelain tile and gray floor bathroom photo in Chicago with flat-panel cabinets, light wood cabinets, solid surface countertops and an integrated sink
Reload the page to not see this specific ad anymore

This modern farmhouse kitchen features a beautiful combination of Navy Blue painted and gray stained Hickory cabinets that’s sure to be an eye-catcher. The elegant “Morel” stain blends and harmonizes the natural Hickory wood grain while emphasizing the grain with a subtle gray tone that beautifully coordinated with the cool, deep blue paint.
The “Gale Force” SW 7605 blue paint from Sherwin-Williams is a stunning deep blue paint color that is sophisticated, fun, and creative. It’s a stunning statement-making color that’s sure to be a classic for years to come and represents the latest in color trends. It’s no surprise this beautiful navy blue has been a part of Dura Supreme’s Curated Color Collection for several years, making the top 6 colors for 2017 through 2020.
Beyond the beautiful exterior, there is so much well-thought-out storage and function behind each and every cabinet door. The two beautiful blue countertop towers that frame the modern wood hood and cooktop are two intricately designed larder cabinets built to meet the homeowner’s exact needs.
The larder cabinet on the left is designed as a beverage center with apothecary drawers designed for housing beverage stir sticks, sugar packets, creamers, and other misc. coffee and home bar supplies. A wine glass rack and shelves provides optimal storage for a full collection of glassware while a power supply in the back helps power coffee & espresso (machines, blenders, grinders and other small appliances that could be used for daily beverage creations. The roll-out shelf makes it easier to fill clean and operate each appliance while also making it easy to put away. Pocket doors tuck out of the way and into the cabinet so you can easily leave open for your household or guests to access, but easily shut the cabinet doors and conceal when you’re ready to tidy up.
Beneath the beverage center larder is a drawer designed with 2 layers of multi-tasking storage for utensils and additional beverage supplies storage with space for tea packets, and a full drawer of K-Cup storage. The cabinet below uses powered roll-out shelves to create the perfect breakfast center with power for a toaster and divided storage to organize all the daily fixings and pantry items the household needs for their morning routine.
On the right, the second larder is the ultimate hub and center for the homeowner’s baking tasks. A wide roll-out shelf helps store heavy small appliances like a KitchenAid Mixer while making them easy to use, clean, and put away. Shelves and a set of apothecary drawers help house an assortment of baking tools, ingredients, mixing bowls and cookbooks. Beneath the counter a drawer and a set of roll-out shelves in various heights provides more easy access storage for pantry items, misc. baking accessories, rolling pins, mixing bowls, and more.
The kitchen island provides a large worktop, seating for 3-4 guests, and even more storage! The back of the island includes an appliance lift cabinet used for a sewing machine for the homeowner’s beloved hobby, a deep drawer built for organizing a full collection of dishware, a waste recycling bin, and more!
All and all this kitchen is as functional as it is beautiful!
Request a FREE Dura Supreme Brochure Packet:
http://www.durasupreme.com/request-brochure

Example of a mid-sized beach style master blue tile, gray tile and subway tile marble floor bathroom design in Los Angeles with white walls, white cabinets and quartz countertops

Michael J. Lee
Elegant kitchen photo in Boston with recessed-panel cabinets, white cabinets, white backsplash, subway tile backsplash and paneled appliances
Elegant kitchen photo in Boston with recessed-panel cabinets, white cabinets, white backsplash, subway tile backsplash and paneled appliances
Home Design Ideas
Reload the page to not see this specific ad anymore

Stone: Vantage30 - White Elm
Vantage30 delivers a unique planking appearance with its long 30″ linear lines. The gentle textural surface brings an additional element of movement while uniformly stacking tight for clean installation.
Get a Sample of Vantage30:
https://shop.eldoradostone.com/products/vantage-30

Large transitional l-shaped medium tone wood floor eat-in kitchen photo in New York with a farmhouse sink, shaker cabinets, white cabinets, marble countertops, gray backsplash, an island, stone tile backsplash and paneled appliances

Example of a mid-sized transitional master dark wood floor and purple floor bedroom design in Atlanta with blue walls
4864




























