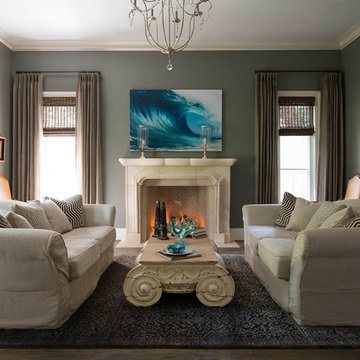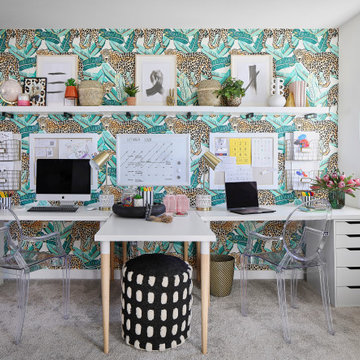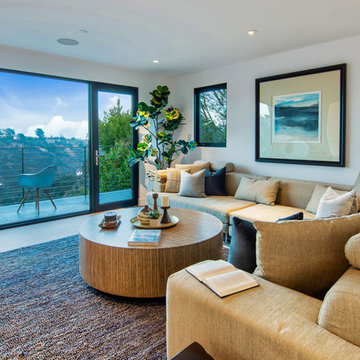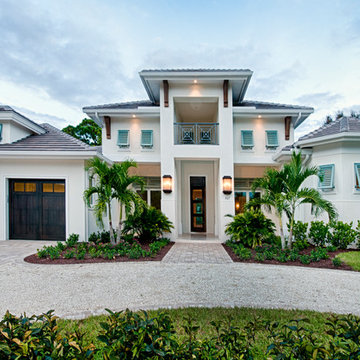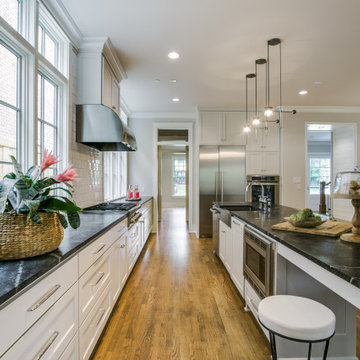Home Design Ideas

DeWils custom cabinets
Example of a large transitional dark wood floor eat-in kitchen design in Albuquerque with an undermount sink, flat-panel cabinets, medium tone wood cabinets, quartz countertops, green backsplash, glass tile backsplash, stainless steel appliances and no island
Example of a large transitional dark wood floor eat-in kitchen design in Albuquerque with an undermount sink, flat-panel cabinets, medium tone wood cabinets, quartz countertops, green backsplash, glass tile backsplash, stainless steel appliances and no island
Find the right local pro for your project
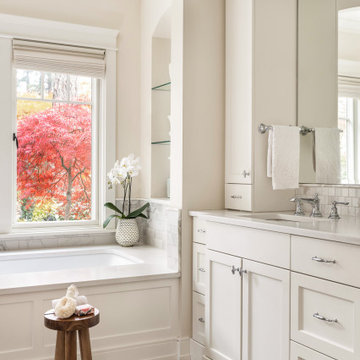
Inspiration for a transitional master beige floor and single-sink bathroom remodel in Portland with shaker cabinets, white cabinets, an undermount tub, white walls, an undermount sink, white countertops and a built-in vanity
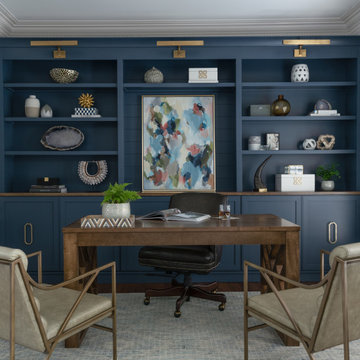
Transitional dark wood floor and brown floor home office photo in Charlotte with blue walls
Reload the page to not see this specific ad anymore
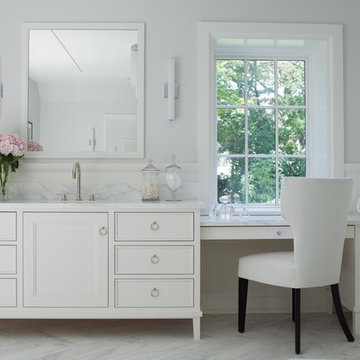
Inspiration for a transitional master bathroom remodel in New York with white cabinets, gray walls and recessed-panel cabinets
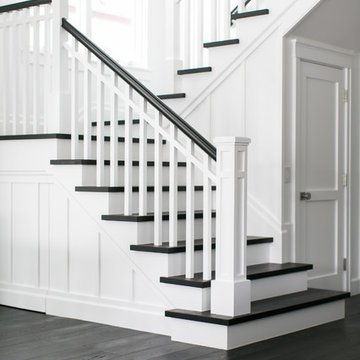
interior stairs
Photography by Ryan Garvin
Example of a mid-sized beach style wooden u-shaped staircase design in Orange County with painted risers
Example of a mid-sized beach style wooden u-shaped staircase design in Orange County with painted risers

We removed some of the top cabinets and replaced them with open shelves. We also added geometric backsplash tiles and light sconces.
Example of a mid-sized minimalist l-shaped dark wood floor and brown floor eat-in kitchen design in Atlanta with open cabinets, dark wood cabinets, quartzite countertops, white backsplash, an island, white countertops, a drop-in sink, ceramic backsplash and stainless steel appliances
Example of a mid-sized minimalist l-shaped dark wood floor and brown floor eat-in kitchen design in Atlanta with open cabinets, dark wood cabinets, quartzite countertops, white backsplash, an island, white countertops, a drop-in sink, ceramic backsplash and stainless steel appliances

Pool Bath
Mid-sized transitional blue tile white floor and single-sink bathroom photo in Austin with black cabinets, blue walls and a floating vanity
Mid-sized transitional blue tile white floor and single-sink bathroom photo in Austin with black cabinets, blue walls and a floating vanity

Lanai and outdoor kitchen with blue and white tile backsplash and wicker furniture for outdoor dining and lounge space overlooking the pool. Project featured in House Beautiful & Florida Design.
Interiors & Styling by Summer Thornton.
Photos by Brantley Photography
Reload the page to not see this specific ad anymore

Large trendy l-shaped light wood floor and beige floor open concept kitchen photo in San Francisco with an undermount sink, flat-panel cabinets, medium tone wood cabinets, marble countertops, stainless steel appliances and an island

Our San Francisco studio added a bright palette, striking artwork, and thoughtful decor throughout this gorgeous home to create a warm, welcoming haven. We added cozy, comfortable furnishings and plenty of seating in the living room for family get-togethers. The bedroom was designed to create a soft, soothing appeal with a neutral beige theme, natural textures, and beautiful artwork. In the bathroom, the freestanding bathtub creates an attractive focal point, making it a space for relaxation and rejuvenation. We also designed a lovely sauna – a luxurious addition to the home. In the large kitchen, we added stylish countertops, pendant lights, and stylish chairs, making it a great space to hang out.
---
Project designed by ballonSTUDIO. They discreetly tend to the interior design needs of their high-net-worth individuals in the greater Bay Area and to their second home locations.
For more about ballonSTUDIO, see here: https://www.ballonstudio.com/
To learn more about this project, see here: https://www.ballonstudio.com/filbertstreet

Jim Fuhrmann
Eat-in kitchen - mid-sized country single-wall light wood floor eat-in kitchen idea in New York with an undermount sink, shaker cabinets, white cabinets, granite countertops, white backsplash, subway tile backsplash, stainless steel appliances and an island
Eat-in kitchen - mid-sized country single-wall light wood floor eat-in kitchen idea in New York with an undermount sink, shaker cabinets, white cabinets, granite countertops, white backsplash, subway tile backsplash, stainless steel appliances and an island

Renovated kitchen
Kitchen - mid-sized contemporary u-shaped light wood floor kitchen idea in Salt Lake City with a single-bowl sink, flat-panel cabinets, brown cabinets, metallic backsplash, metal backsplash, paneled appliances, a peninsula and white countertops
Kitchen - mid-sized contemporary u-shaped light wood floor kitchen idea in Salt Lake City with a single-bowl sink, flat-panel cabinets, brown cabinets, metallic backsplash, metal backsplash, paneled appliances, a peninsula and white countertops
Home Design Ideas
Reload the page to not see this specific ad anymore
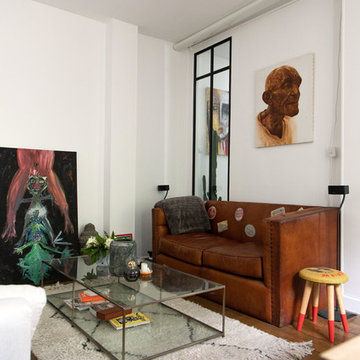
Mid-sized urban open concept medium tone wood floor and brown floor living room photo in Other with white walls, no fireplace and no tv

Peter Rymwid
Example of a large transitional master blue tile and matchstick tile ceramic tile alcove shower design in New York with an undermount sink, recessed-panel cabinets, white cabinets, a two-piece toilet, marble countertops, white walls and white countertops
Example of a large transitional master blue tile and matchstick tile ceramic tile alcove shower design in New York with an undermount sink, recessed-panel cabinets, white cabinets, a two-piece toilet, marble countertops, white walls and white countertops
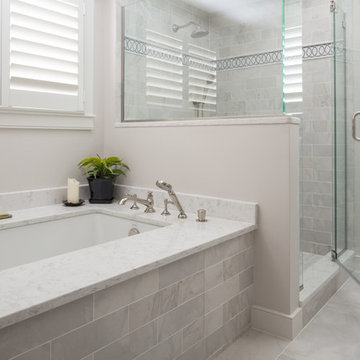
Timeless and classic elegance were the inspiration for this master bathroom renovation project. The designer used a Cararra porcelain tile with mosaic accents and traditionally styled plumbing fixtures from the Kohler Artifacts collection to achieve the look. The vanity is custom from Mouser Cabinetry. The cabinet style is plaza inset in the polar glacier elect finish with black accents. The tub surround and vanity countertop are Viatera Minuet quartz.
Kyle J Caldwell Photography Inc
16

























