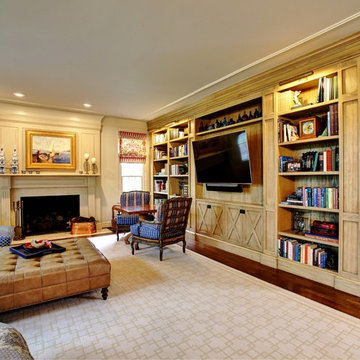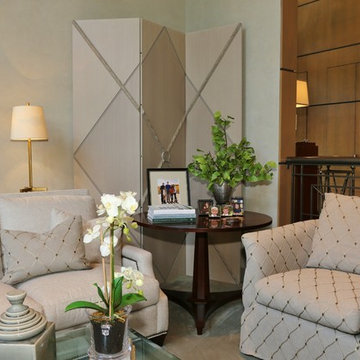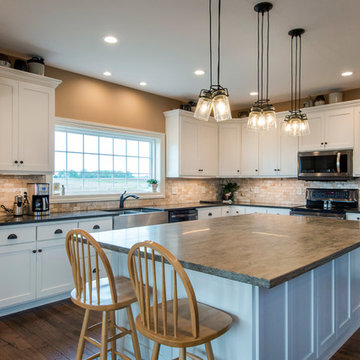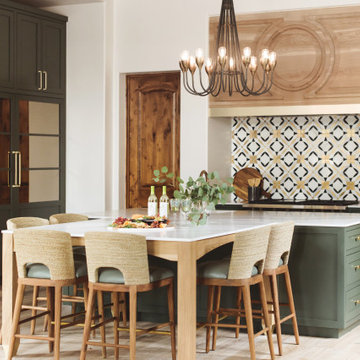Home Design Ideas

Example of a transitional master medium tone wood floor and brown floor bedroom design in Denver with gray walls

This inviting space features a decorative concrete patio with a custom concrete fire pit and Ipe floating bench. The lush landscaping and cedar privacy fence provides a tranquil setting for city living.

A special LEICHT Westchester | Greenwich project.
Located in Chappaqua, Westchester County, NY. this beautiful project was done in two phases, guest house first and then the main house.
In the main house, we did the kitchen and butler pantry, living area and bar, laundry room; master bathroom and master closet, three bathrooms.
In the guest house, we did the kitchen and bar; laundry; guest bath and master bath.
All LEICHT.
All cabinetry is "CARRE FS" in Frosty White finish color and the wood you see is all TOPOS in walnut color.
2 kitchens 7 bathrooms
Laundry room
Closet
Pantry
We enjoyed every step of the way working on this project. A wonderful family that worked with us in true collaboration to create this beautiful final outcome.
Designer: Leah Diamond – LEICHT Westchester |Greenwich
Photographer: Zdravko Cota
Find the right local pro for your project

Kitchen: erik kitchen design- avon nj
Interior Design: Katlarsondesigns.com
Lights: Ro Sham Beaux
Inspiration for a large cottage u-shaped medium tone wood floor kitchen remodel in New York with shaker cabinets, white cabinets, quartz countertops, stainless steel appliances, a farmhouse sink and an island
Inspiration for a large cottage u-shaped medium tone wood floor kitchen remodel in New York with shaker cabinets, white cabinets, quartz countertops, stainless steel appliances, a farmhouse sink and an island

Photo by Emily Kennedy Photo
Family room - large cottage enclosed light wood floor and beige floor family room idea in Chicago with white walls, a standard fireplace, a tile fireplace and a wall-mounted tv
Family room - large cottage enclosed light wood floor and beige floor family room idea in Chicago with white walls, a standard fireplace, a tile fireplace and a wall-mounted tv

HARIS KENJAR
Example of a trendy beige floor entryway design in Seattle with gray walls and a medium wood front door
Example of a trendy beige floor entryway design in Seattle with gray walls and a medium wood front door

Michael Alan Kaskel
Eat-in kitchen - traditional l-shaped medium tone wood floor and orange floor eat-in kitchen idea in Chicago with an undermount sink, medium tone wood cabinets, beige backsplash, glass tile backsplash, stainless steel appliances and an island
Eat-in kitchen - traditional l-shaped medium tone wood floor and orange floor eat-in kitchen idea in Chicago with an undermount sink, medium tone wood cabinets, beige backsplash, glass tile backsplash, stainless steel appliances and an island

Sponsored
Columbus, OH
Snider & Metcalf Interior Design, LTD
Leading Interior Designers in Columbus, Ohio & Ponte Vedra, Florida

Liz Daly
Inspiration for a mid-sized timeless galley medium tone wood floor eat-in kitchen remodel in San Francisco with an undermount sink, recessed-panel cabinets, granite countertops, white backsplash, glass tile backsplash, stainless steel appliances, an island and green cabinets
Inspiration for a mid-sized timeless galley medium tone wood floor eat-in kitchen remodel in San Francisco with an undermount sink, recessed-panel cabinets, granite countertops, white backsplash, glass tile backsplash, stainless steel appliances, an island and green cabinets

Mom retreat a relaxing Master Bedroom in soft blue grey and white color palette. Paint color Benjamin Moore Brittany Blue, Circa Lighting, Custom bedside tables, Custom grey upholster bed, Lili Alessandra Bedding, Stark Carpet rug, Wallpaper panels thibaut, Paper flower Etsy

A line of 'Skyracer' molinia repeats the same element from the front yard and is paralleled by a bluestone stepper path into the lawn.
Westhauser Photography

Example of a large cottage master medium tone wood floor and brown floor bedroom design in Phoenix with white walls

Baron Construction & Remodeling Co.
Kitchen Remodel & Design
Complete Home Remodel & Design
Master Bedroom Remodel
Dining Room Remodel
Beach style u-shaped light wood floor and beige floor kitchen photo in San Francisco with a farmhouse sink, recessed-panel cabinets, gray cabinets, white backsplash, stainless steel appliances, a peninsula, white countertops, marble countertops and ceramic backsplash
Beach style u-shaped light wood floor and beige floor kitchen photo in San Francisco with a farmhouse sink, recessed-panel cabinets, gray cabinets, white backsplash, stainless steel appliances, a peninsula, white countertops, marble countertops and ceramic backsplash

Cynthia Lynn
Inspiration for a large transitional dark wood floor and brown floor living room remodel in Chicago with no fireplace and gray walls
Inspiration for a large transitional dark wood floor and brown floor living room remodel in Chicago with no fireplace and gray walls

Clean and bright modern bathroom in a farmhouse in Mill Spring. The white countertops against the natural, warm wood tones makes a relaxing atmosphere. His and hers sinks, towel warmers, floating vanities, storage solutions and simple and sleek drawer pulls and faucets. Curbless shower, white shower tiles with zig zag tile floor.
Photography by Todd Crawford.

Kitchen - coastal l-shaped dark wood floor and brown floor kitchen idea in Boise with shaker cabinets, white cabinets, white backsplash, stainless steel appliances and an island

This beautiful modern farmhouse exterior blends board & batten siding with horizontal siding for added texture. The black and white color scheme is incredibly bold; but given an earth tone texture provided by the natural stone wainscoting and front porch piers.
Meyer Design
Home Design Ideas

Sponsored
Columbus, OH
Snider & Metcalf Interior Design, LTD
Leading Interior Designers in Columbus, Ohio & Ponte Vedra, Florida

Example of a classic single-wall dark wood floor and brown floor wet bar design in New York with an undermount sink, recessed-panel cabinets, gray cabinets, wood countertops, gray backsplash, subway tile backsplash and brown countertops

View of the open pantry with included appliance storage. Custom by Huntwood, flat panel walnut veneer doors.
Nathan Williams, Van Earl Photography www.VanEarlPhotography.com

Design ideas for a large rustic full sun side yard mulch and wood fence landscaping in Minneapolis for summer.
4486


























