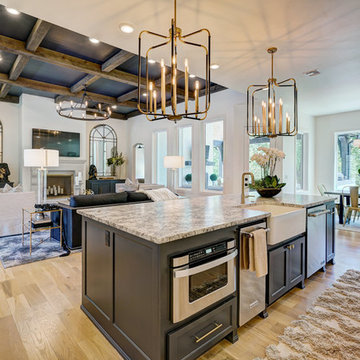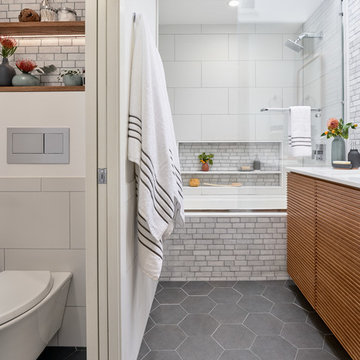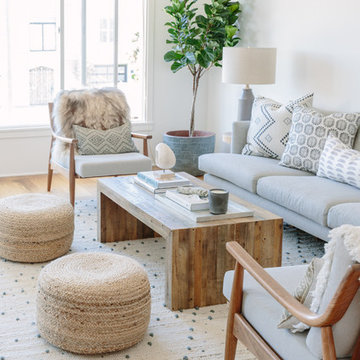Home Design Ideas

In our world of kitchen design, it’s lovely to see all the varieties of styles come to life. From traditional to modern, and everything in between, we love to design a broad spectrum. Here, we present a two-tone modern kitchen that has used materials in a fresh and eye-catching way. With a mix of finishes, it blends perfectly together to create a space that flows and is the pulsating heart of the home.
With the main cooking island and gorgeous prep wall, the cook has plenty of space to work. The second island is perfect for seating – the three materials interacting seamlessly, we have the main white material covering the cabinets, a short grey table for the kids, and a taller walnut top for adults to sit and stand while sipping some wine! I mean, who wouldn’t want to spend time in this kitchen?!
Cabinetry
With a tuxedo trend look, we used Cabico Elmwood New Haven door style, walnut vertical grain in a natural matte finish. The white cabinets over the sink are the Ventura MDF door in a White Diamond Gloss finish.
Countertops
The white counters on the perimeter and on both islands are from Caesarstone in a Frosty Carrina finish, and the added bar on the second countertop is a custom walnut top (made by the homeowner!) with a shorter seated table made from Caesarstone’s Raw Concrete.
Backsplash
The stone is from Marble Systems from the Mod Glam Collection, Blocks – Glacier honed, in Snow White polished finish, and added Brass.
Fixtures
A Blanco Precis Silgranit Cascade Super Single Bowl Kitchen Sink in White works perfect with the counters. A Waterstone transitional pulldown faucet in New Bronze is complemented by matching water dispenser, soap dispenser, and air switch. The cabinet hardware is from Emtek – their Trinity pulls in brass.
Appliances
The cooktop, oven, steam oven and dishwasher are all from Miele. The dishwashers are paneled with cabinetry material (left/right of the sink) and integrate seamlessly Refrigerator and Freezer columns are from SubZero and we kept the stainless look to break up the walnut some. The microwave is a counter sitting Panasonic with a custom wood trim (made by Cabico) and the vent hood is from Zephyr.

View of Laundry room with built-in soapstone folding counter above storage for industrial style rolling laundry carts and hampers. Space for hang drying above. Laundry features two stacked washer / dryer sets. Painted ship-lap walls with decorative raw concrete floor tiles. Built-in pull down ironing board between the washers / dryers.

Example of a mid-sized 1960s gray one-story exterior home design in Seattle with a metal roof
Find the right local pro for your project

This cozy lake cottage skillfully incorporates a number of features that would normally be restricted to a larger home design. A glance of the exterior reveals a simple story and a half gable running the length of the home, enveloping the majority of the interior spaces. To the rear, a pair of gables with copper roofing flanks a covered dining area that connects to a screened porch. Inside, a linear foyer reveals a generous staircase with cascading landing. Further back, a centrally placed kitchen is connected to all of the other main level entertaining spaces through expansive cased openings. A private study serves as the perfect buffer between the homes master suite and living room. Despite its small footprint, the master suite manages to incorporate several closets, built-ins, and adjacent master bath complete with a soaker tub flanked by separate enclosures for shower and water closet. Upstairs, a generous double vanity bathroom is shared by a bunkroom, exercise space, and private bedroom. The bunkroom is configured to provide sleeping accommodations for up to 4 people. The rear facing exercise has great views of the rear yard through a set of windows that overlook the copper roof of the screened porch below.
Builder: DeVries & Onderlinde Builders
Interior Designer: Vision Interiors by Visbeen
Photographer: Ashley Avila Photography

Example of a mid-sized trendy 3/4 white tile and ceramic tile ceramic tile and black floor alcove shower design in Los Angeles with brown cabinets, a one-piece toilet, white walls, a drop-in sink, quartz countertops, a hinged shower door and white countertops

Inspiration for a large coastal medium tone wood floor and red floor kitchen remodel in Other with a farmhouse sink, shaker cabinets, white cabinets, marble countertops, white backsplash, marble backsplash, stainless steel appliances, an island and white countertops
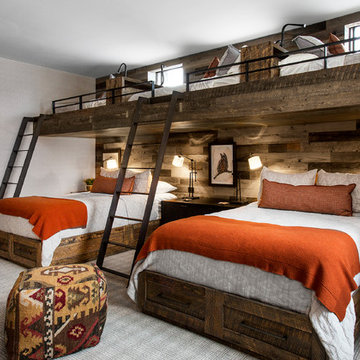
Example of a mountain style carpeted and gray floor kids' bedroom design in Chicago with gray walls
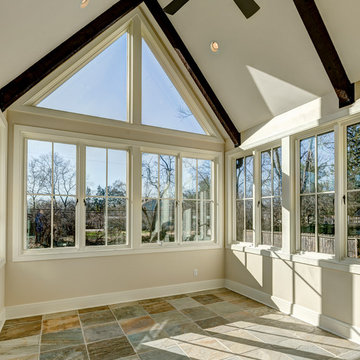
Sponsored
Columbus, OH
Hope Restoration & General Contracting
Columbus Design-Build, Kitchen & Bath Remodeling, Historic Renovations

Photo by Keiana Photography
Example of a large transitional l-shaped open concept kitchen design in DC Metro with shaker cabinets, blue cabinets, wood countertops, blue backsplash, ceramic backsplash, paneled appliances and an island
Example of a large transitional l-shaped open concept kitchen design in DC Metro with shaker cabinets, blue cabinets, wood countertops, blue backsplash, ceramic backsplash, paneled appliances and an island

Stacy Zarin-Goldberg
Mid-sized arts and crafts single-wall medium tone wood floor and brown floor open concept kitchen photo in DC Metro with an undermount sink, recessed-panel cabinets, green cabinets, quartz countertops, green backsplash, glass tile backsplash, paneled appliances, an island and gray countertops
Mid-sized arts and crafts single-wall medium tone wood floor and brown floor open concept kitchen photo in DC Metro with an undermount sink, recessed-panel cabinets, green cabinets, quartz countertops, green backsplash, glass tile backsplash, paneled appliances, an island and gray countertops

This transitional style kitchen remodel in Winnetka IL features a custom range hood with a retractable spice rack. It is operated with a remote control and is concealed when not in use.
Norman Sizemore-photographer

This photo: Interior designer Claire Ownby, who crafted furniture for the great room's living area, took her cues for the palette from the architecture. The sofa's Roma fabric mimics the Cantera Negra stone columns, chairs sport a Pindler granite hue, and the Innovations Rodeo faux leather on the coffee table resembles the floor tiles. Nearby, Shakuff's Tube chandelier hangs over a dining table surrounded by chairs in a charcoal Pindler fabric.
Positioned near the base of iconic Camelback Mountain, “Outside In” is a modernist home celebrating the love of outdoor living Arizonans crave. The design inspiration was honoring early territorial architecture while applying modernist design principles.
Dressed with undulating negra cantera stone, the massing elements of “Outside In” bring an artistic stature to the project’s design hierarchy. This home boasts a first (never seen before feature) — a re-entrant pocketing door which unveils virtually the entire home’s living space to the exterior pool and view terrace.
A timeless chocolate and white palette makes this home both elegant and refined. Oriented south, the spectacular interior natural light illuminates what promises to become another timeless piece of architecture for the Paradise Valley landscape.
Project Details | Outside In
Architect: CP Drewett, AIA, NCARB, Drewett Works
Builder: Bedbrock Developers
Interior Designer: Ownby Design
Photographer: Werner Segarra
Publications:
Luxe Interiors & Design, Jan/Feb 2018, "Outside In: Optimized for Entertaining, a Paradise Valley Home Connects with its Desert Surrounds"
Awards:
Gold Nugget Awards - 2018
Award of Merit – Best Indoor/Outdoor Lifestyle for a Home – Custom
The Nationals - 2017
Silver Award -- Best Architectural Design of a One of a Kind Home - Custom or Spec
http://www.drewettworks.com/outside-in/
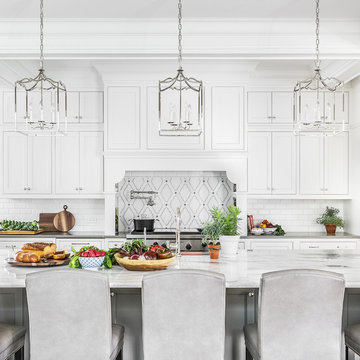
Joe Kwon Photography
Large transitional medium tone wood floor and brown floor eat-in kitchen photo in Chicago with a farmhouse sink, beaded inset cabinets, white cabinets, white backsplash, ceramic backsplash, stainless steel appliances and an island
Large transitional medium tone wood floor and brown floor eat-in kitchen photo in Chicago with a farmhouse sink, beaded inset cabinets, white cabinets, white backsplash, ceramic backsplash, stainless steel appliances and an island

This is an example of a country concrete porch container garden design in Chicago with a roof extension.

History, revived. An early 19th century Dutch farmstead, nestled in the hillside of Bucks County, Pennsylvania, offered a storied canvas on which to layer replicated additions and contemporary components. Endowed with an extensive art collection, the house and barn serve as a platform for aesthetic appreciation in all forms.
Home Design Ideas

Sponsored
Westerville, OH
Fresh Pointe Studio
Industry Leading Interior Designers & Decorators | Delaware County, OH

David Laurer
Inspiration for a cottage gender-neutral carpeted and beige floor kids' room remodel in Denver with white walls
Inspiration for a cottage gender-neutral carpeted and beige floor kids' room remodel in Denver with white walls

Example of a large trendy l-shaped medium tone wood floor and brown floor eat-in kitchen design in Salt Lake City with a farmhouse sink, shaker cabinets, white cabinets, marble countertops, white backsplash, marble backsplash, paneled appliances and two islands

The outdoor living area utilizes bold radial lines to offer a sense of unobstructed openness along the panoramic riverside views. Special consideration was given to the design and engineering of the outdoor space to allow a massive 60-foot span between columns, resulting in an unparalleled view. Playful geometric shapes speak to an easy livability that belie the bold and glamorous design. The second floor deck provides seamless access from the guest bedrooms, office and exercise rooms. The use of glass railing and zero-edge doors carefully preserve the view.
A Grand ARDA for Outdoor Living Design goes to
RG Designs and K2 Design Group
Designers: Richard Guzman with Jenny Provost
From: Bonita Springs, Florida
1800

























