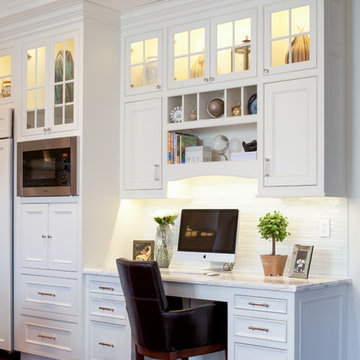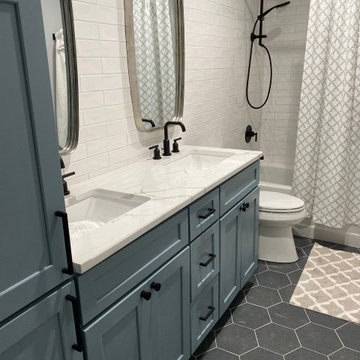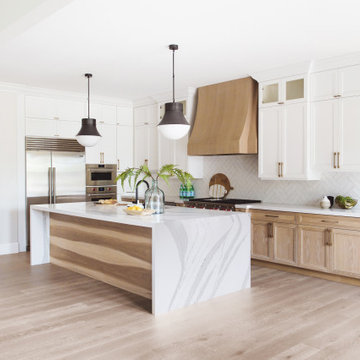Home Design Ideas

Large trendy enclosed light wood floor and tray ceiling living room photo in Toronto with gray walls, a standard fireplace, a stone fireplace and no tv

Built-in work station in open concept kitchen and dining room remodel.
Custom white cabinets with glass front doors and built-in lighting. Custom storage nooks and hidden electrical outlets. Hardwood floors, white trim and copper coffered ceiling.

Example of a transitional u-shaped medium tone wood floor, brown floor and exposed beam open concept kitchen design in Austin with a farmhouse sink, shaker cabinets, white cabinets, quartz countertops, gray backsplash, stainless steel appliances, an island and white countertops
Find the right local pro for your project

Example of a small transitional galley porcelain tile and gray floor enclosed kitchen design in Indianapolis with an undermount sink, shaker cabinets, green cabinets, quartz countertops, white backsplash, quartz backsplash, stainless steel appliances, no island and yellow countertops

Adding legs to this island really makes it feel like a piece of furniture and the toe kick lights add a fun unique element.
Large transitional u-shaped dark wood floor and brown floor kitchen photo in Other with an undermount sink, flat-panel cabinets, white cabinets, quartz countertops, white backsplash, stone slab backsplash, stainless steel appliances, an island and white countertops
Large transitional u-shaped dark wood floor and brown floor kitchen photo in Other with an undermount sink, flat-panel cabinets, white cabinets, quartz countertops, white backsplash, stone slab backsplash, stainless steel appliances, an island and white countertops

This beautiful custom home built by Bowlin Built and designed by Boxwood Avenue in the Reno Tahoe area features creamy walls painted with Benjamin Moore's Swiss Coffee and white oak custom cabinetry. With beautiful granite and marble countertops and handmade backsplash. The dark stained island creates a two-toned kitchen with lovely European oak wood flooring and a large double oven range with a custom hood above!

Unique kitchen layout with cabinetry in two different finishes. Cabinetry is Darby Maple by Kemper and finished in "Palomino" and "Heirloom Oasis". This kitchen features a large L-shpaed island with integrated bench seat.

Great room - small coastal medium tone wood floor great room idea in Other with white walls and no fireplace

Inspiration for a mid-sized transitional 3/4 white tile and subway tile porcelain tile and black floor bathroom remodel in New York with shaker cabinets, blue cabinets, a two-piece toilet, white walls, an undermount sink, marble countertops and white countertops

Jenna & Lauren Weiler
Mid-sized minimalist laminate floor and multicolored floor laundry room photo in Minneapolis with an undermount sink, flat-panel cabinets, gray cabinets, granite countertops, a stacked washer/dryer and gray walls
Mid-sized minimalist laminate floor and multicolored floor laundry room photo in Minneapolis with an undermount sink, flat-panel cabinets, gray cabinets, granite countertops, a stacked washer/dryer and gray walls

KITCHEN: This open floor plan kitchen is a mix of materials in a modern industrial style. The back L portion is black painted wood veneer with dark stainless steel bridge handles with matching dark stainless countertop and toe kick. The island is a natural ruxe wood veneer with dark stainless steel integrated handles with matching toe kick. The counter top on the island is a honed black quartz. Integrated Miele refrigerator/freezer and built in coffee maker. Wolf range and classic stainless steel chimney hood are the perfect appliances to bridge the look of modern and industrial with a heavy metal look.
Photo by Martin Vecchio.

Example of a transitional open concept light wood floor living room design in Austin with gray walls, a standard fireplace and a stone fireplace

Example of a transitional formal dark wood floor and brown floor living room design in DC Metro with gray walls, a standard fireplace, a tile fireplace and no tv

Example of a transitional l-shaped brown floor and medium tone wood floor kitchen pantry design in Raleigh with an undermount sink, recessed-panel cabinets, gray cabinets, gray backsplash, glass tile backsplash and white countertops

Bernard Andre
Inspiration for a mid-sized contemporary formal dark wood floor and gray floor living room remodel in San Francisco with white walls, no fireplace and no tv
Inspiration for a mid-sized contemporary formal dark wood floor and gray floor living room remodel in San Francisco with white walls, no fireplace and no tv
Home Design Ideas

Transitional l-shaped dark wood floor and brown floor kitchen pantry photo in Detroit with open cabinets, white cabinets, wood countertops, white backsplash, stainless steel appliances and brown countertops

Huge Custom Kitchen with Attached Chef Kitchen
Open concept kitchen - large contemporary beige floor and limestone floor open concept kitchen idea in Las Vegas with an undermount sink, flat-panel cabinets, dark wood cabinets, stainless steel appliances, an island, granite countertops, gray backsplash, stone slab backsplash and beige countertops
Open concept kitchen - large contemporary beige floor and limestone floor open concept kitchen idea in Las Vegas with an undermount sink, flat-panel cabinets, dark wood cabinets, stainless steel appliances, an island, granite countertops, gray backsplash, stone slab backsplash and beige countertops
88



























