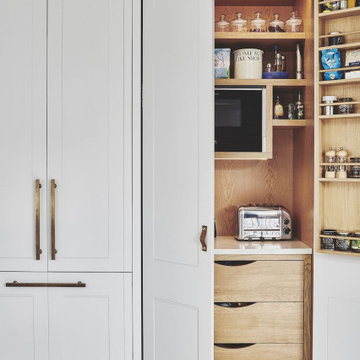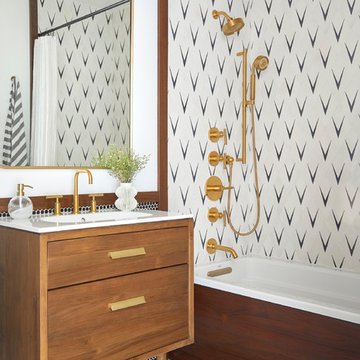Home Design Ideas

Photo of a large traditional partial sun front yard stone landscaping in Chicago for spring.

These terrific clients turned a boring 80's kitchen into a modern, Asian-inspired chef's dream kitchen, with two tone cabinetry and professional grade appliances. An over-sized island provides comfortable seating for four. Custom Half-wall bookcases divide the kitchen from the family room without impeding sight lines into the inviting space.
Photography: Stacy Zarin Goldberg

This remodel of a mid century gem is located in the town of Lincoln, MA a hot bed of modernist homes inspired by Gropius’ own house built nearby in the 1940’s. By the time the house was built, modernism had evolved from the Gropius era, to incorporate the rural vibe of Lincoln with spectacular exposed wooden beams and deep overhangs.
The design rejects the traditional New England house with its enclosing wall and inward posture. The low pitched roofs, open floor plan, and large windows openings connect the house to nature to make the most of its rural setting.
Photo by: Nat Rae Photography
Find the right local pro for your project

Ofer Wolberger
Minimalist light wood floor mudroom photo in New York with gray walls
Minimalist light wood floor mudroom photo in New York with gray walls

Inspiration for a transitional freestanding desk medium tone wood floor home office library remodel in San Francisco with blue walls

Modern bathroom remodel.
Example of a mid-sized minimalist master gray tile and porcelain tile porcelain tile, gray floor, double-sink and vaulted ceiling bathroom design in Chicago with medium tone wood cabinets, a two-piece toilet, gray walls, an undermount sink, quartz countertops, white countertops, a built-in vanity and flat-panel cabinets
Example of a mid-sized minimalist master gray tile and porcelain tile porcelain tile, gray floor, double-sink and vaulted ceiling bathroom design in Chicago with medium tone wood cabinets, a two-piece toilet, gray walls, an undermount sink, quartz countertops, white countertops, a built-in vanity and flat-panel cabinets

When we drove out to Mukilteo for our initial consultation, we immediately fell in love with this house. With its tall ceilings, eclectic mix of wood, glass and steel, and gorgeous view of the Puget Sound, we quickly nicknamed this project "The Mukilteo Gem". Our client, a cook and baker, did not like her existing kitchen. The main points of issue were short runs of available counter tops, lack of storage and shortage of light. So, we were called in to implement some big, bold ideas into a small footprint kitchen with big potential. We completely changed the layout of the room by creating a tall, built-in storage wall and a continuous u-shape counter top. Early in the project, we took inventory of every item our clients wanted to store in the kitchen and ensured that every spoon, gadget, or bowl would have a dedicated "home" in their new kitchen. The finishes were meticulously selected to ensure continuity throughout the house. We also played with the color scheme to achieve a bold yet natural feel.This kitchen is a prime example of how color can be used to both make a statement and project peace and balance simultaneously. While busy at work on our client's kitchen improvement, we also updated the entry and gave the homeowner a modern laundry room with triple the storage space they originally had.
End result: ecstatic clients and a very happy design team. That's what we call a big success!
John Granen.

Inspiration for a mid-sized cottage white two-story concrete fiberboard exterior home remodel in Grand Rapids with a mixed material roof

Example of a classic kitchen design in Columbus with recessed-panel cabinets and white cabinets

White and gold geometric wall paper pops against the marble-look porcelain tile, black quartz counters and brass accents. The black framed shower enclosure creates a modern look.
Winner of the 2019 NARI of Greater Charlotte Contractor of the Year Award for Best Interior Under $100k. © Lassiter Photography 2019

The light filled home office overlooks the sunny backyard and pool area. A mid century modern desk steals the spotlight.
Mid-sized 1960s freestanding desk medium tone wood floor, brown floor and exposed beam study room photo in Austin with white walls
Mid-sized 1960s freestanding desk medium tone wood floor, brown floor and exposed beam study room photo in Austin with white walls

Sponsored
Over 300 locations across the U.S.
Schedule Your Free Consultation
Ferguson Bath, Kitchen & Lighting Gallery
Ferguson Bath, Kitchen & Lighting Gallery

Minimal, mindful design meets stylish comfort in this family home filled with light and warmth. Using a serene, neutral palette filled with warm walnut and light oak finishes, with touches of soft grays and blues, we transformed our client’s new family home into an airy, functionally stylish, serene family retreat. The home highlights modern handcrafted wooden furniture pieces, soft, whimsical kids’ bedrooms, and a clean-lined, understated blue kitchen large enough for the whole family to gather.

Mid-century modern light wood floor and beige floor kitchen photo in Orange County with marble countertops, two islands, white countertops, flat-panel cabinets, light wood cabinets and paneled appliances

This space combines the elements of wood and sleek lines to give this mountain home modern look. The dark leather cushion seats stand out from the wood slat divider behind them. A long table sits in front of a beautiful fireplace with a dark hardwood accent wall. The stairway acts as an additional divider that breaks one space from the other seamlessly.
Built by ULFBUILT. Contact us today to learn more.

Example of a mid-sized transitional u-shaped light wood floor and beige floor eat-in kitchen design in Orange County with an undermount sink, recessed-panel cabinets, light wood cabinets, marble countertops, white backsplash, stone slab backsplash, paneled appliances, an island and white countertops
Home Design Ideas

Sponsored
Columbus, OH
We Design, Build and Renovate
CHC & Family Developments
Industry Leading General Contractors in Franklin County, Ohio

Eat-in kitchen - large farmhouse l-shaped medium tone wood floor and brown floor eat-in kitchen idea in Houston with a farmhouse sink, white cabinets, granite countertops, white backsplash, ceramic backsplash, stainless steel appliances, an island and shaker cabinets

Inspiration for a large cottage master ceramic tile and gray floor bathroom remodel in Other with white cabinets, white walls, an undermount sink, quartz countertops, white countertops and shaker cabinets

Architecture & Interiors: Studio Esteta
Photography: Sean Fennessy
Located in an enviable position within arm’s reach of a beach pier, the refurbishment of Coastal Beach House references the home’s coastal context and pays homage to it’s mid-century bones. “Our client’s brief sought to rejuvenate the double storey residence, whilst maintaining the existing building footprint”, explains Sarah Cosentino, director of Studio Esteta.
As the orientation of the original dwelling already maximized the coastal aspect, the client engaged Studio Esteta to tailor the spatial arrangement to better accommodate their love for entertaining with minor modifications.
“In response, our design seeks to be in synergy with the mid-century character that presented, emphasizing its stylistic significance to create a light-filled, serene and relaxed interior that feels wholly connected to the adjacent bay”, Sarah explains.
The client’s deep appreciation of the mid-century design aesthetic also called for original details to be preserved or used as reference points in the refurbishment. Items such as the unique wall hooks were repurposed and a light, tactile palette of natural materials was adopted. The neutral backdrop allowed space for the client’s extensive collection of art and ceramics and avoided distracting from the coastal views.
1904



























