Home Design Ideas
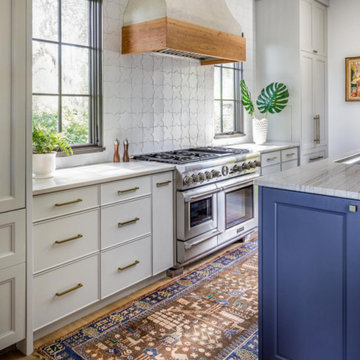
This kitchen's Large Star & Cross backsplash in White Wash stuns with its beautiful counter-to-ceiling installation.
Design: Archetype
Photo: Ellis Creek Photography

This couple purchased a second home as a respite from city living. Living primarily in downtown Chicago the couple desired a place to connect with nature. The home is located on 80 acres and is situated far back on a wooded lot with a pond, pool and a detached rec room. The home includes four bedrooms and one bunkroom along with five full baths.
The home was stripped down to the studs, a total gut. Linc modified the exterior and created a modern look by removing the balconies on the exterior, removing the roof overhang, adding vertical siding and painting the structure black. The garage was converted into a detached rec room and a new pool was added complete with outdoor shower, concrete pavers, ipe wood wall and a limestone surround.
Living Room Details:
Two-story space open to the kitchen features a cultured cut stone fireplace and wood niche. The niche exposes the existing stone prior to the renovation.
-Large picture windows
-Sofa, Interior Define
-Poof, Luminaire
-Artwork, Linc Thelen (Oil on Canvas)
-Sconces, Lighting NY
-Coffe table, Restoration Hardware
-Rug, Crate and Barrel
-Floor lamp, Restoration Hardware
-Storage beneath the painting, custom by Linc in his shop.
-Side table, Mater
-Lamp, Gantri
-White shiplap ceiling with white oak beams
-Flooring is rough wide plank white oak and distressed
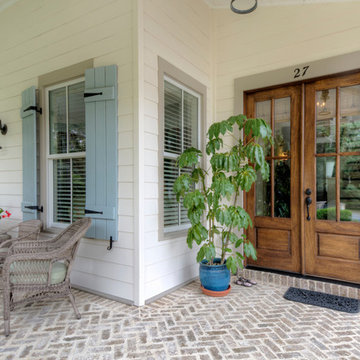
George Ingram
Inspiration for a mid-sized country brick front porch remodel in Jacksonville with a roof extension
Inspiration for a mid-sized country brick front porch remodel in Jacksonville with a roof extension
Find the right local pro for your project
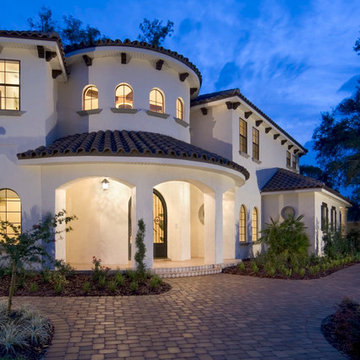
Villa Florencia is a home designed and built by Orlando Custom Homebuilder Jorge Ulibarri, www.imyourbuilder.com for more design ideas and new construction tips subscribe to the blog www.tradesecretsbyjorge.com

Family room - large transitional open concept dark wood floor and brown floor family room idea in Austin with gray walls, a two-sided fireplace, a stone fireplace and no tv

TEAM
Developer: Green Phoenix Development
Architect: LDa Architecture & Interiors
Interior Design: LDa Architecture & Interiors
Builder: Essex Restoration
Home Stager: BK Classic Collections Home Stagers
Photographer: Greg Premru Photography

This 1966 contemporary home was completely renovated into a beautiful, functional home with an up-to-date floor plan more fitting for the way families live today. Removing all of the existing kitchen walls created the open concept floor plan. Adding an addition to the back of the house extended the family room. The first floor was also reconfigured to add a mudroom/laundry room and the first floor powder room was transformed into a full bath. A true master suite with spa inspired bath and walk-in closet was made possible by reconfiguring the existing space and adding an addition to the front of the house.
Reload the page to not see this specific ad anymore
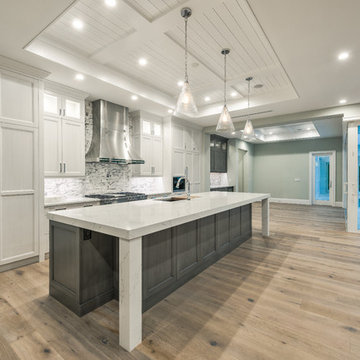
Matt Steeves Photography
All appliances are Miele high tech. appliances.
Example of a large minimalist l-shaped light wood floor and brown floor open concept kitchen design with recessed-panel cabinets, gray cabinets, granite countertops, beige backsplash, ceramic backsplash, an island, an undermount sink and stainless steel appliances
Example of a large minimalist l-shaped light wood floor and brown floor open concept kitchen design with recessed-panel cabinets, gray cabinets, granite countertops, beige backsplash, ceramic backsplash, an island, an undermount sink and stainless steel appliances
Kitchen - cottage l-shaped dark wood floor kitchen idea in Seattle with an undermount sink, shaker cabinets, blue cabinets, blue backsplash, stainless steel appliances and an island

Crisp, clean, lines of this beautiful black and white kitchen with a gray and warm wood twist~
Inspiration for a mid-sized transitional u-shaped light wood floor kitchen pantry remodel in San Francisco with white cabinets, quartz countertops, ceramic backsplash, stainless steel appliances, an island, an undermount sink, open cabinets and white backsplash
Inspiration for a mid-sized transitional u-shaped light wood floor kitchen pantry remodel in San Francisco with white cabinets, quartz countertops, ceramic backsplash, stainless steel appliances, an island, an undermount sink, open cabinets and white backsplash

The existing U-shaped kitchen was tucked away in a small corner while the dining table was swimming in a room much too large for its size. The client’s needs and the architecture of the home made it apparent that the perfect design solution for the home was to swap the spaces.
The homeowners entertain frequently and wanted the new layout to accommodate a lot of counter seating, a bar/buffet for serving hors d’oeuvres, an island with prep sink, and all new appliances. They had a strong preference that the hood be a focal point and wanted to go beyond a typical white color scheme even though they wanted white cabinets.
While moving the kitchen to the dining space gave us a generous amount of real estate to work with, two of the exterior walls are occupied with full-height glass creating a challenge how best to fulfill their wish list. We used one available wall for the needed tall appliances, taking advantage of its height to create the hood as a focal point. We opted for both a peninsula and island instead of one large island in order to maximize the seating requirements and create a barrier when entertaining so guests do not flow directly into the work area of the kitchen. This also made it possible to add a second sink as requested. Lastly, the peninsula sets up a well-defined path to the new dining room without feeling like you are walking through the kitchen. We used the remaining fourth wall for the bar/buffet.
Black cabinetry adds strong contrast in several areas of the new kitchen. Wire mesh wall cabinet doors at the bar and gold accents on the hardware, light fixtures, faucets and furniture add further drama to the concept. The focal point is definitely the black hood, looking both dramatic and cohesive at the same time.

Renee Alexander
Bathroom - mid-sized transitional 3/4 porcelain tile and beige tile porcelain tile and beige floor bathroom idea in DC Metro with recessed-panel cabinets, beige cabinets, a two-piece toilet, beige walls, an undermount sink, quartz countertops and gray countertops
Bathroom - mid-sized transitional 3/4 porcelain tile and beige tile porcelain tile and beige floor bathroom idea in DC Metro with recessed-panel cabinets, beige cabinets, a two-piece toilet, beige walls, an undermount sink, quartz countertops and gray countertops
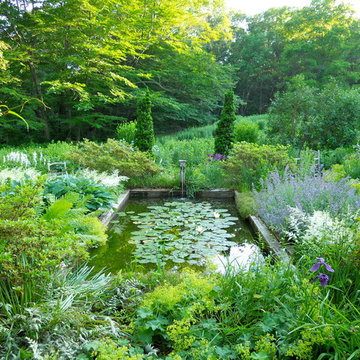
Blue & White Garden with rectangular lily pond; azaleas, tree peonies, assorted Spring bulbs, perennials and flowering shrubs. Display Garden, Seekonk, MA.
Reload the page to not see this specific ad anymore

Patterned bluestone, board-on-board concrete and seasonal containers establish strength of line in the front landscape design. Plants are subordinate components of the design and just emerging from their winter dormancy.
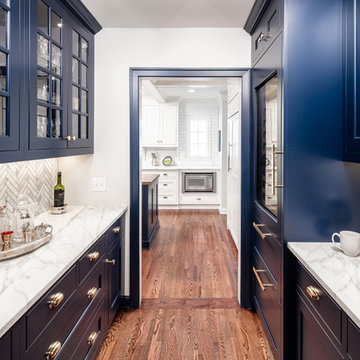
Hardworking butler's pantry seamlessly connects kitchen and dining room.
Elegant medium tone wood floor and brown floor kitchen photo in Minneapolis with shaker cabinets, blue cabinets, gray backsplash, colored appliances and white countertops
Elegant medium tone wood floor and brown floor kitchen photo in Minneapolis with shaker cabinets, blue cabinets, gray backsplash, colored appliances and white countertops
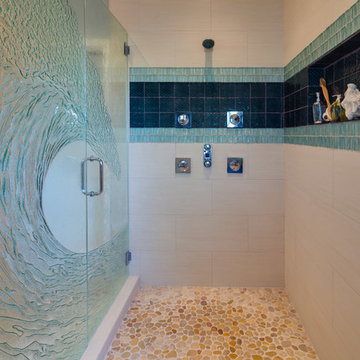
This San Diego master bathroom is located in Encinitas, California and has a open feel with large walk-in closet. The unique aspect of this ocean bathroom is the tidal wave shower door which has a 3D effect while you are standing inside it. www.remodelworks.com

Inspiration for a country white two-story wood exterior home remodel in Chicago with a mixed material roof and a black roof
Home Design Ideas
Reload the page to not see this specific ad anymore

Relocating to Portland, Oregon from California, this young family immediately hired Amy to redesign their newly purchased home to better fit their needs. The project included updating the kitchen, hall bath, and adding an en suite to their master bedroom. Removing a wall between the kitchen and dining allowed for additional counter space and storage along with improved traffic flow and increased natural light to the heart of the home. This galley style kitchen is focused on efficiency and functionality through custom cabinets with a pantry boasting drawer storage topped with quartz slab for durability, pull-out storage accessories throughout, deep drawers, and a quartz topped coffee bar/ buffet facing the dining area. The master bath and hall bath were born out of a single bath and a closet. While modest in size, the bathrooms are filled with functionality and colorful design elements. Durable hex shaped porcelain tiles compliment the blue vanities topped with white quartz countertops. The shower and tub are both tiled in handmade ceramic tiles, bringing much needed texture and movement of light to the space. The hall bath is outfitted with a toe-kick pull-out step for the family’s youngest member!
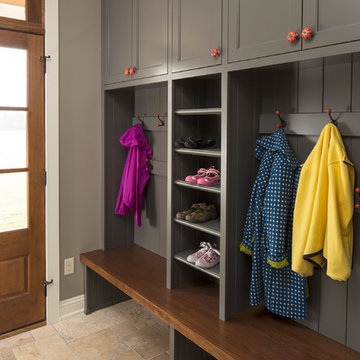
Troy Thies Photography - Minneapolis, Minnesota,
Hendel Homes - Wayzata, Minnesota
Country travertine floor mudroom photo in Minneapolis with gray walls
Country travertine floor mudroom photo in Minneapolis with gray walls

Brad + Jen Butcher
Family room library - large contemporary open concept medium tone wood floor and brown floor family room library idea in Nashville with gray walls
Family room library - large contemporary open concept medium tone wood floor and brown floor family room library idea in Nashville with gray walls
2224



























