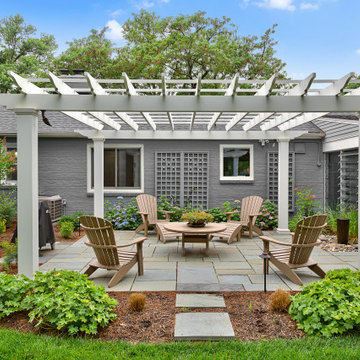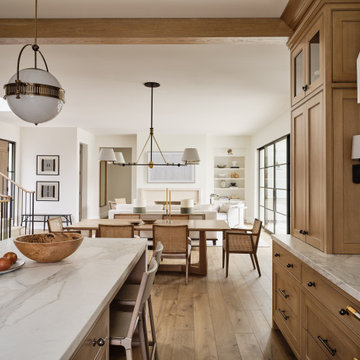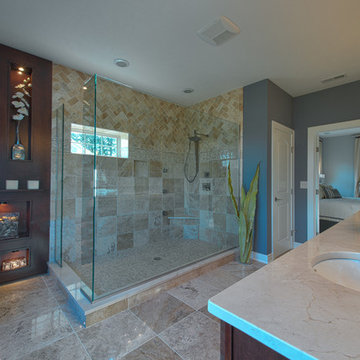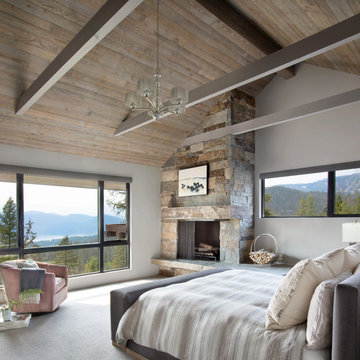Home Design Ideas

The traditional stand alone bath tub creates an elegant and inviting entrance as you step into this master ensuite.
Photos by Chris Veith
Freestanding bathtub - large traditional master gray tile and subway tile marble floor and gray floor freestanding bathtub idea in New York with gray walls
Freestanding bathtub - large traditional master gray tile and subway tile marble floor and gray floor freestanding bathtub idea in New York with gray walls

Thibault Cartier
Inspiration for a mediterranean master white tile and subway tile cement tile floor and multicolored floor alcove shower remodel in San Francisco with shaker cabinets, gray cabinets, gray walls, an undermount sink, a hinged shower door and white countertops
Inspiration for a mediterranean master white tile and subway tile cement tile floor and multicolored floor alcove shower remodel in San Francisco with shaker cabinets, gray cabinets, gray walls, an undermount sink, a hinged shower door and white countertops
Find the right local pro for your project

Pergola and kitchen are focal items.
Design ideas for a small modern backyard landscaping in New York.
Design ideas for a small modern backyard landscaping in New York.

Example of a mid-sized country l-shaped medium tone wood floor kitchen design in Boston with a farmhouse sink, beaded inset cabinets, white cabinets, quartz countertops, blue backsplash, mosaic tile backsplash, stainless steel appliances, an island and white countertops

Bathroom - mid-sized farmhouse blue tile and glass tile medium tone wood floor bathroom idea in Charlotte with beige walls and a hinged shower door

Traditional Hall Bath with Wood Vanity & Shower Arch Details
Inspiration for a small timeless master mosaic tile floor, white floor and single-sink bathroom remodel in New York with recessed-panel cabinets, brown cabinets, a two-piece toilet, an undermount sink, quartz countertops, white countertops, a niche and a built-in vanity
Inspiration for a small timeless master mosaic tile floor, white floor and single-sink bathroom remodel in New York with recessed-panel cabinets, brown cabinets, a two-piece toilet, an undermount sink, quartz countertops, white countertops, a niche and a built-in vanity

Sponsored
Columbus, OH
Hope Restoration & General Contracting
Columbus Design-Build, Kitchen & Bath Remodeling, Historic Renovations

Inspiration for a large modern master double-sink bathroom remodel in Chicago with marble countertops and a built-in vanity

Home office - cottage freestanding desk dark wood floor and brown floor home office idea in Chicago with gray walls

Inspiration for a large coastal l-shaped medium tone wood floor eat-in kitchen remodel in Salt Lake City with white cabinets, marble countertops, multicolored backsplash, marble backsplash, an island and multicolored countertops

We remodeled this small bathroom to include a more open bathroom with double vanity and walk-in shower. It's an incredible transformation!
Bathroom - small traditional white tile and subway tile white floor, mosaic tile floor and double-sink bathroom idea in Atlanta with gray cabinets, gray walls, an undermount sink, marble countertops, a hinged shower door, white countertops and recessed-panel cabinets
Bathroom - small traditional white tile and subway tile white floor, mosaic tile floor and double-sink bathroom idea in Atlanta with gray cabinets, gray walls, an undermount sink, marble countertops, a hinged shower door, white countertops and recessed-panel cabinets

The project is located in the heart of Chicago’s Lincoln Park neighborhood. The client’s a young family and the husband is a very passionate cook. The kitchen was a gut renovation. The all white kitchen mixes modern and traditional elements with an oversized island, storage all the way around, a buffet, open shelving, a butler’s pantry and appliances that steal the show.
Details include:
-Subzero refrigerator, Scott custom designed a flip up stainless cabinetry above the side-by-side subzero to create a taller and monolithic look.
-The absolute best stone was used- Calacatta Suprema countertops with a honed finish
-White cabinetry by Dresner Design private label line with De Angelis
-Hardware from Katonah with a burnished nickel finish
-Sconces by O’Lampia above the buffet
-Backsplash tile is custom dye lot from Artistic Tile, Pratt Larson
-Custom sinks by Havens for cleaning fish descaling
- Plumbing fixtures from Studio 41- main sink

Sponsored
Columbus, OH
Hope Restoration & General Contracting
Columbus Design-Build, Kitchen & Bath Remodeling, Historic Renovations

Built by Old Hampshire Designs, Inc.
Architectural drawings by Bonin Architects & Associates, PLLC
John W. Hession, photographer
Turtle rug purchased at Little River Oriental Rugs in Concord, NH.

Inspiration for a mid-sized transitional backyard concrete paver patio remodel in Wilmington with a gazebo

Open walnut vanity with brass faucets and a large alcove shower.
Photos by Chris Veith
Example of a mid-sized transitional master white tile porcelain tile and black floor alcove shower design in New York with shaker cabinets, medium tone wood cabinets, a two-piece toilet, beige walls, an undermount sink, quartzite countertops, a hinged shower door and white countertops
Example of a mid-sized transitional master white tile porcelain tile and black floor alcove shower design in New York with shaker cabinets, medium tone wood cabinets, a two-piece toilet, beige walls, an undermount sink, quartzite countertops, a hinged shower door and white countertops
Home Design Ideas

Architectrure by TMS Architects
Rob Karosis Photography
Inspiration for a coastal formal light wood floor living room remodel in Boston with white walls, a standard fireplace, a stone fireplace and no tv
Inspiration for a coastal formal light wood floor living room remodel in Boston with white walls, a standard fireplace, a stone fireplace and no tv

Example of a mid-sized minimalist master gray tile gray floor bathroom design in Miami with flat-panel cabinets, black cabinets, a trough sink, gray countertops and gray walls
3296





























