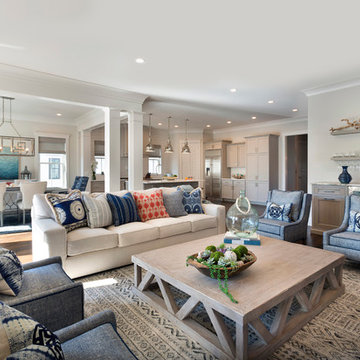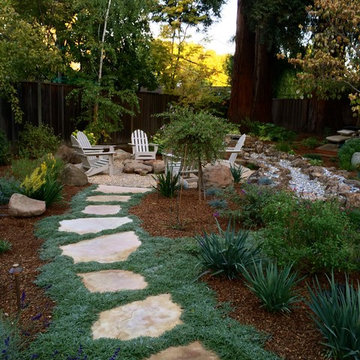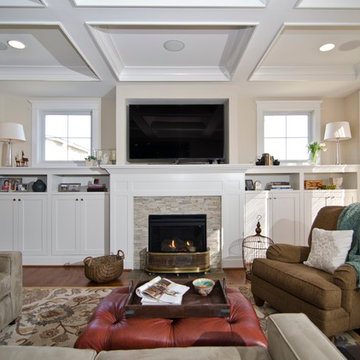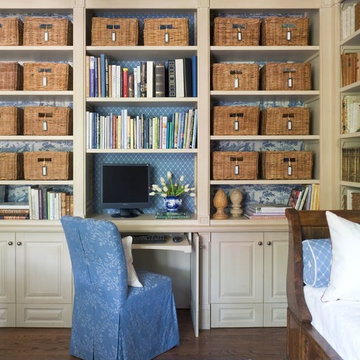Home Design Ideas

Mudroom Coat Hooks
Mid-sized transitional porcelain tile and gray floor entryway photo in Salt Lake City with white walls and a white front door
Mid-sized transitional porcelain tile and gray floor entryway photo in Salt Lake City with white walls and a white front door

Minimalist single-wall dark wood floor and brown floor wet bar photo in DC Metro with shaker cabinets, black cabinets, granite countertops, gray backsplash, an undermount sink and subway tile backsplash

Living room - coastal open concept dark wood floor and brown floor living room idea in Charleston with white walls
Find the right local pro for your project

Mid-sized transitional master black and white tile and subway tile mosaic tile floor doorless shower photo in Phoenix with open cabinets, black cabinets, a two-piece toilet, black walls, an undermount sink and quartz countertops

The clear doors allow you to see the beauty of this tile shower!
Example of a mid-sized country master ceramic tile and black floor alcove shower design in Other with gray walls and a hinged shower door
Example of a mid-sized country master ceramic tile and black floor alcove shower design in Other with gray walls and a hinged shower door

Master Bedroom retreat reflecting where the couple is from California with a soft sophisticated coastal look. Nightstand from Stanley Furniture. A grey upholster custom made bed. Bernhardt metal frame bench. Bedding from Pottery with custom pillows. Coral Reef prints custom frame with silver gold touches. A quiet reading area was designed with custom made drapery - fabric from Fabricut. Chair is Sam Moore and custom pillow from Kravet. The side table is marble top from Bernhardt. Wall Color Sherwin Williams 7049 Nuance

Inspiration for a mid-sized timeless master ceramic tile and gray floor freestanding bathtub remodel in Minneapolis with recessed-panel cabinets, white cabinets, blue walls, an undermount sink and granite countertops

Sponsored
Hilliard, OH
Schedule a Free Consultation
Nova Design Build
Custom Premiere Design-Build Contractor | Hilliard, OH

Mid-sized elegant entryway photo in Nashville with a medium wood front door and blue walls

The Tice Residences replace a run-down and aging duplex with two separate, modern, Santa Barbara homes. Although the unique creek-side site (which the client’s original home looked toward across a small ravine) proposed significant challenges, the clients were certain they wanted to live on the lush “Riviera” hillside.
The challenges presented were ultimately overcome through a thorough and careful study of site conditions. With an extremely efficient use of space and strategic placement of windows and decks, privacy is maintained while affording expansive views from each home to the creek, downtown Santa Barbara and Pacific Ocean beyond. Both homes appear to have far more openness than their compact lots afford.
The solution strikes a balance between enclosure and openness. Walls and landscape elements divide and protect two private domains, and are in turn, carefully penetrated to reveal views.
Both homes are variations on one consistent theme: elegant composition of contemporary, “warm” materials; strong roof planes punctuated by vertical masses; and floating decks. The project forms an intimate connection with its setting by using site-excavated stone, terracing landscape planters with native plantings, and utilizing the shade provided by its ancient Riviera Oak trees.
2012 AIA Santa Barbara Chapter Merit Award
Jim Bartsch Photography

Master bathroom suite in a classic design of white inset cabinetry, tray ceiling finished with crown molding. The free standing Victoria Albert tub set on a marble stage and stunning chandelier. The flooring is marble in a herring bone pattern and walls are subway.
Photos by Blackstock Photography

Stephanie Johnson, architect.
Jeffrey Jakucyk, photographer.
David A Millett, interiors.
Enclosed dining room - mid-sized traditional dark wood floor enclosed dining room idea in Cincinnati with beige walls and no fireplace
Enclosed dining room - mid-sized traditional dark wood floor enclosed dining room idea in Cincinnati with beige walls and no fireplace

Treve Johnson Photography
Mid-sized arts and crafts l-shaped dark wood floor enclosed kitchen photo in San Francisco with an undermount sink, shaker cabinets, medium tone wood cabinets, granite countertops, stone tile backsplash and stainless steel appliances
Mid-sized arts and crafts l-shaped dark wood floor enclosed kitchen photo in San Francisco with an undermount sink, shaker cabinets, medium tone wood cabinets, granite countertops, stone tile backsplash and stainless steel appliances

Lindsey Denny
Example of a large trendy backyard stamped concrete patio design in Kansas City with a fire pit and a roof extension
Example of a large trendy backyard stamped concrete patio design in Kansas City with a fire pit and a roof extension

Sponsored
Fredericksburg, OH
High Point Cabinets
Columbus' Experienced Custom Cabinet Builder | 4x Best of Houzz Winner

Kate Bruinsma - Photos By Kaity
Country u-shaped light wood floor and beige floor open concept kitchen photo in Grand Rapids with an undermount sink, shaker cabinets, white cabinets, white backsplash, subway tile backsplash, stainless steel appliances, an island and gray countertops
Country u-shaped light wood floor and beige floor open concept kitchen photo in Grand Rapids with an undermount sink, shaker cabinets, white cabinets, white backsplash, subway tile backsplash, stainless steel appliances, an island and gray countertops

Meandering flagstone & Dymondia pathway leads to the fire pit 'room.'
Design ideas for a traditional landscaping in San Francisco.
Design ideas for a traditional landscaping in San Francisco.

Lake Front Country Estate Master Bedroom, designed by Tom Markalunas, built by Resort Custom Homes. Photography by Rachael Boling.
Inspiration for a huge timeless master medium tone wood floor bedroom remodel in Other with white walls and no fireplace
Inspiration for a huge timeless master medium tone wood floor bedroom remodel in Other with white walls and no fireplace

Mid-sized mountain style open concept family room photo in Denver with a ribbon fireplace, a wall-mounted tv and white walls
Home Design Ideas

Sponsored
Kirkersville, OH
Veteran Owned & Operated!
Ngrained Woodworks
Custom Woodworking, Décor, and More in Franklin County

A compact entryway in downtown Brooklyn was in need of some love (and storage!). A geometric wallpaper was added to one wall to bring in some zing, with wooden coat hooks of multiple sizes at adult and kid levels. A small console table allows for additional storage within the space, and a stool provides a place to sit and change shoes.
264


























