Home Design Ideas

This Cardiff home remodel truly captures the relaxed elegance that this homeowner desired. The kitchen, though small in size, is the center point of this home and is situated between a formal dining room and the living room. The selection of a gorgeous blue-grey color for the lower cabinetry gives a subtle, yet impactful pop of color. Paired with white upper cabinets, beautiful tile selections, and top of the line JennAir appliances, the look is modern and bright. A custom hood and appliance panels provide rich detail while the gold pulls and plumbing fixtures are on trend and look perfect in this space. The fireplace in the family room also got updated with a beautiful new stone surround. Finally, the master bathroom was updated to be a serene, spa-like retreat. Featuring a spacious double vanity with stunning mirrors and fixtures, large walk-in shower, and gorgeous soaking bath as the jewel of this space. Soothing hues of sea-green glass tiles create interest and texture, giving the space the ultimate coastal chic aesthetic.

Example of a transitional gender-neutral dark wood floor and brown floor playroom design in Chicago with white walls

Backyard Deck Design
Mid-sized trendy backyard ground level deck photo in Los Angeles with a pergola
Mid-sized trendy backyard ground level deck photo in Los Angeles with a pergola
Find the right local pro for your project

Updating a recently built town home in culver city for a wonderful family was a very enjoyable project for us.
The townhouse bathroom had a basic look and was lacking in both storage and looks. the main part of this project was the custom design and building of the vanity unit and the extra storage with bi-fold doors so not to take up too much space. the floors were done with porcelain tile that mimics the rich look of Calcutta marble.
the large format tile gives a sensation of space and minimalize the amount of grout lines on the floor.
The shower unit received a much-needed high end plumbing fixture and the shower head was raised to a normal height. the walls were tiled with the same floor tile in a staggered pattern.
the bench wall is the center focal point and is boasting a
chiseled texture dark gray tile that is been complimented by the slate shower pan tile work.
notice the bench top and the step into the shower, it is done with a single piece of quartz stone for a clean and grout-less look.

This beautiful, modern lakefront pool features a negative edge perfectly highlighting gorgeous sunset views over the lake water. An over-sized sun shelf with bubblers, negative edge spa, rain curtain in the gazebo, and two fire bowls create a stunning serene space.

Dog friendly laundry room, sliding pocket door to keep pets safe, raised dog washing sink,
Example of a mid-sized transitional u-shaped porcelain tile and multicolored floor dedicated laundry room design in Houston with an utility sink, shaker cabinets, gray cabinets, white backsplash, subway tile backsplash, white walls, a side-by-side washer/dryer and white countertops
Example of a mid-sized transitional u-shaped porcelain tile and multicolored floor dedicated laundry room design in Houston with an utility sink, shaker cabinets, gray cabinets, white backsplash, subway tile backsplash, white walls, a side-by-side washer/dryer and white countertops

This project was a complete gut remodel of the owner's childhood home. They demolished it and rebuilt it as a brand-new two-story home to house both her retired parents in an attached ADU in-law unit, as well as her own family of six. Though there is a fire door separating the ADU from the main house, it is often left open to create a truly multi-generational home. For the design of the home, the owner's one request was to create something timeless, and we aimed to honor that.
Reload the page to not see this specific ad anymore

Inspiration for a contemporary light wood floor and beige floor kitchen/dining room combo remodel in Other with white walls and no fireplace

This client wanted a master bathroom remodel with traditional elements such as a claw foot tub, traditional plumbing fixtures and light fixtures. Also wanted a barn door slider with a pop of color!
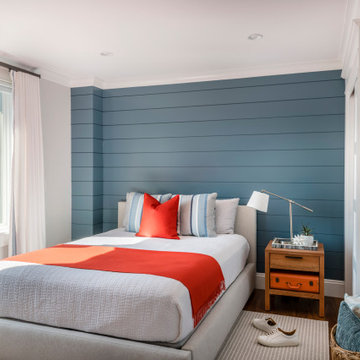
Inspiration for a coastal dark wood floor, brown floor and shiplap wall bedroom remodel in Boston with blue walls
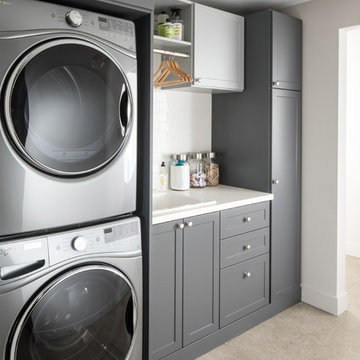
No more tripping over mountains of dirty clothes. We offer hassle-free organization solutions to take laundry day to the next level.
Our custom built laundry rooms are backed by a Limited Lifetime Warranty and Satisfaction Guarantee. There's no risk involved!
Inquire on our website, stop into our showroom or give us a call at 802-658-0000 to get started with your free in-home design consultation.
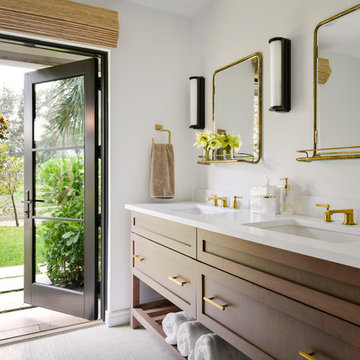
Mid-sized transitional 3/4 marble floor and gray floor bathroom photo with shaker cabinets, dark wood cabinets, white walls, an undermount sink, solid surface countertops and white countertops
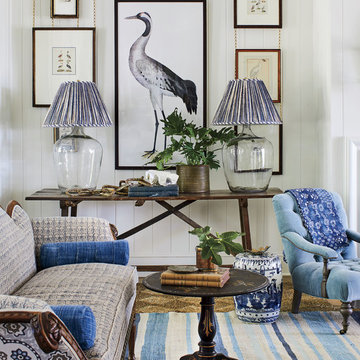
Photo credit: Laurey W. Glenn/Southern Living
Inspiration for a coastal living room remodel in Jacksonville with white walls
Inspiration for a coastal living room remodel in Jacksonville with white walls
Reload the page to not see this specific ad anymore

Inspiration for a small transitional l-shaped medium tone wood floor and beige floor open concept kitchen remodel in Denver with a farmhouse sink, shaker cabinets, gray cabinets, quartz countertops, gray backsplash, subway tile backsplash, stainless steel appliances, an island and white countertops

Country blue two-story mixed siding exterior home photo in Charlotte with a shingle roof

Inspiration for a mediterranean freestanding desk medium tone wood floor home office library remodel in New York with beige walls, a standard fireplace and a stone fireplace
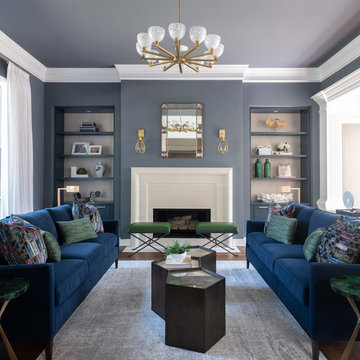
Inspiration for a transitional dark wood floor and brown floor living room remodel in Dallas with gray walls and a standard fireplace
Home Design Ideas
Reload the page to not see this specific ad anymore

Beth Singer Photographer.
Inspiration for a contemporary master carpeted and gray floor bedroom remodel in Detroit with gray walls and no fireplace
Inspiration for a contemporary master carpeted and gray floor bedroom remodel in Detroit with gray walls and no fireplace
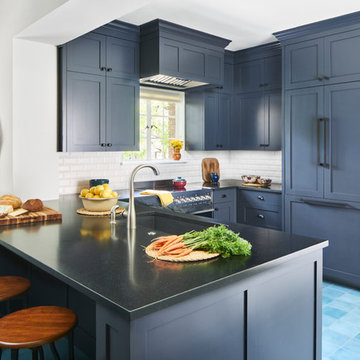
Inspiration for a transitional u-shaped blue floor kitchen remodel in Austin with an undermount sink, shaker cabinets, blue cabinets, white backsplash, subway tile backsplash, paneled appliances, a peninsula and black countertops

Winner of the 2018 Tour of Homes Best Remodel, this whole house re-design of a 1963 Bennet & Johnson mid-century raised ranch home is a beautiful example of the magic we can weave through the application of more sustainable modern design principles to existing spaces.
We worked closely with our client on extensive updates to create a modernized MCM gem.
Extensive alterations include:
- a completely redesigned floor plan to promote a more intuitive flow throughout
- vaulted the ceilings over the great room to create an amazing entrance and feeling of inspired openness
- redesigned entry and driveway to be more inviting and welcoming as well as to experientially set the mid-century modern stage
- the removal of a visually disruptive load bearing central wall and chimney system that formerly partitioned the homes’ entry, dining, kitchen and living rooms from each other
- added clerestory windows above the new kitchen to accentuate the new vaulted ceiling line and create a greater visual continuation of indoor to outdoor space
- drastically increased the access to natural light by increasing window sizes and opening up the floor plan
- placed natural wood elements throughout to provide a calming palette and cohesive Pacific Northwest feel
- incorporated Universal Design principles to make the home Aging In Place ready with wide hallways and accessible spaces, including single-floor living if needed
- moved and completely redesigned the stairway to work for the home’s occupants and be a part of the cohesive design aesthetic
- mixed custom tile layouts with more traditional tiling to create fun and playful visual experiences
- custom designed and sourced MCM specific elements such as the entry screen, cabinetry and lighting
- development of the downstairs for potential future use by an assisted living caretaker
- energy efficiency upgrades seamlessly woven in with much improved insulation, ductless mini splits and solar gain
108



























