Home Design Ideas
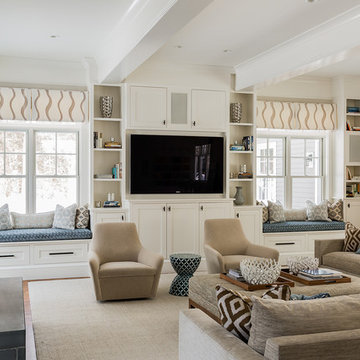
Inspiration for a large transitional open concept light wood floor and beige floor family room library remodel in Boston with a media wall, beige walls and no fireplace
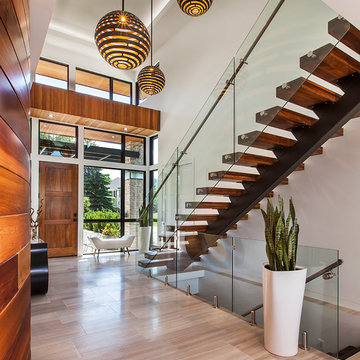
Large trendy entryway photo in Detroit with a medium wood front door and beige walls

Example of a large transitional u-shaped dark wood floor and brown floor eat-in kitchen design in Los Angeles with an island, a farmhouse sink, shaker cabinets, white cabinets, gray backsplash, stainless steel appliances, gray countertops and marble countertops
Find the right local pro for your project

Large minimalist concrete paver screened-in back porch photo in Dallas with a roof extension

Mid-sized transitional enclosed medium tone wood floor and brown floor family room photo in New York with gray walls, a wall-mounted tv, no fireplace and a plaster fireplace

Vanity, mirror frame and wall cabinets: Studio Dearborn. Faucet and hardware: Waterworks. Subway tile: Waterworks Cottage in Shale. Drawer pulls: Emtek. Marble: Calcatta gold. Window shades: horizonshades.com. Photography, Adam Kane Macchia.

Large transitional backyard stamped concrete patio photo in Cedar Rapids with a fire pit and a roof extension
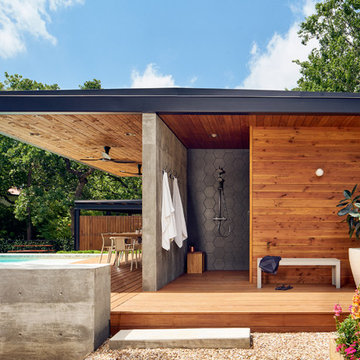
CASEY DUNN
Mid-sized trendy outdoor shower deck photo in Austin with a roof extension
Mid-sized trendy outdoor shower deck photo in Austin with a roof extension

Kelly: “It just transformed the whole house into something more casual, more farmhouse, more lived in and comfortable.”
************************************************************************* Standard fireplace surrounded by Carrera Marble Tile and accented with Grey painted wood paneling, hearth and trim.
*************************************************************************
Buffalo Lumber specializes in Custom Milled, Factory Finished Wood Siding and Paneling. We ONLY do real wood.

These terrific clients turned a boring 80's kitchen into a modern, Asian-inspired chef's dream kitchen, with two tone cabinetry and professional grade appliances. An over-sized island provides comfortable seating for four. Custom Half-wall bookcases divide the kitchen from the family room without impeding sight lines into the inviting space.
Photography: Stacy Zarin Goldberg

Ken Gutmaker
Mid-sized elegant freestanding desk medium tone wood floor study room photo in San Francisco with gray walls
Mid-sized elegant freestanding desk medium tone wood floor study room photo in San Francisco with gray walls
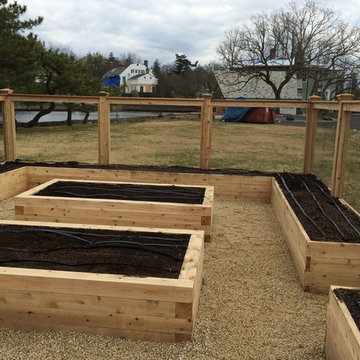
Split rail or post and rail fencing is a great option when you want to add a touch of rustic charm to your yard. We have a system that incorporates long-lasting cedar fencing, durable, attractive galvanized "cage mesh," below ground pest barrier, and raised beds filled with balanced organic soil. Beautiful, protected, and productive--that's our idea of a great garden.

Formal front entry is dressed up with oriental carpet, black metal console tables and matching oversized round gilded wood mirrors.
Entryway - large transitional dark wood floor and brown floor entryway idea in Philadelphia with beige walls and a black front door
Entryway - large transitional dark wood floor and brown floor entryway idea in Philadelphia with beige walls and a black front door
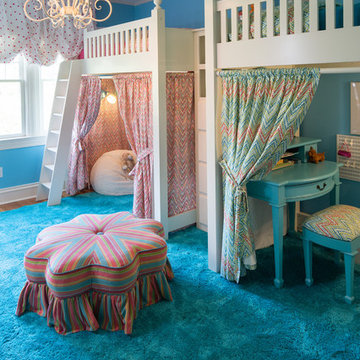
Kids' room - large traditional girl medium tone wood floor kids' room idea in Indianapolis with blue walls

Eric Roth Photography
Large cottage l-shaped light wood floor and beige floor kitchen photo in Boston with open cabinets, white cabinets, metallic backsplash, stainless steel appliances, an island, a farmhouse sink, concrete countertops, metal backsplash and gray countertops
Large cottage l-shaped light wood floor and beige floor kitchen photo in Boston with open cabinets, white cabinets, metallic backsplash, stainless steel appliances, an island, a farmhouse sink, concrete countertops, metal backsplash and gray countertops

Example of a mid-sized trendy master gray tile, white tile and stone slab porcelain tile alcove shower design in San Francisco with shaker cabinets, gray cabinets, a two-piece toilet, white walls, an undermount sink and marble countertops

Large mountain style master dark wood floor bedroom photo in Salt Lake City with a corner fireplace and a stone fireplace
Home Design Ideas
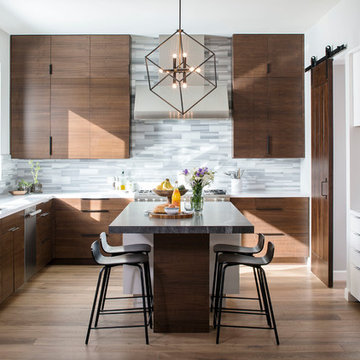
Chipper Hatter Photography
Inspiration for a mid-sized contemporary light wood floor kitchen remodel in San Diego
Inspiration for a mid-sized contemporary light wood floor kitchen remodel in San Diego

A 1940's bungalow was renovated and transformed for a small family. This is a small space - 800 sqft (2 bed, 2 bath) full of charm and character. Custom and vintage furnishings, art, and accessories give the space character and a layered and lived-in vibe. This is a small space so there are several clever storage solutions throughout. Vinyl wood flooring layered with wool and natural fiber rugs. Wall sconces and industrial pendants add to the farmhouse aesthetic. A simple and modern space for a fairly minimalist family. Located in Costa Mesa, California. Photos: Ryan Garvin

Example of a large transitional l-shaped dark wood floor and brown floor open concept kitchen design in Salt Lake City with an undermount sink, shaker cabinets, white cabinets, brown backsplash, stainless steel appliances, an island, quartz countertops and mosaic tile backsplash
84
























