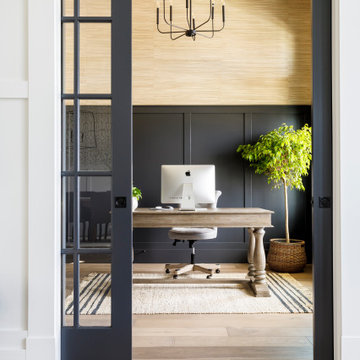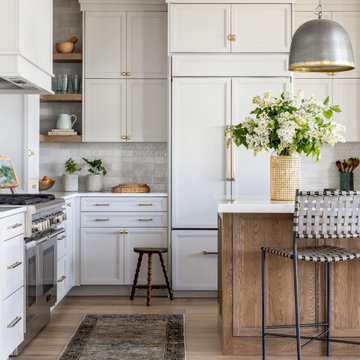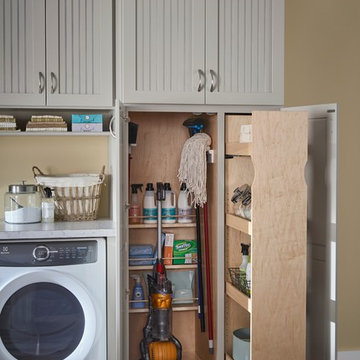Home Design Ideas

Inspiration for a large cottage l-shaped light wood floor and brown floor open concept kitchen remodel in Columbus with a farmhouse sink, white cabinets, marble countertops, white backsplash, subway tile backsplash, stainless steel appliances, white countertops, an island and shaker cabinets
Find the right local pro for your project

Barry Grossman Photography
Example of a trendy white floor living room design in Miami with a ribbon fireplace
Example of a trendy white floor living room design in Miami with a ribbon fireplace

Large elegant medium tone wood floor and brown floor kitchen photo in Columbus with a farmhouse sink, recessed-panel cabinets, white cabinets, quartz countertops, white backsplash, stone tile backsplash, stainless steel appliances, an island and white countertops

Photo credit: www.parkscreative.com
Inspiration for a large timeless backyard stone patio remodel in Seattle with a fire pit
Inspiration for a large timeless backyard stone patio remodel in Seattle with a fire pit

Paint by Sherwin Williams
Body Color - Anonymous - SW 7046
Accent Color - Urban Bronze - SW 7048
Trim Color - Worldly Gray - SW 7043
Front Door Stain - Northwood Cabinets - Custom Truffle Stain
Exterior Stone by Eldorado Stone
Stone Product Rustic Ledge in Clearwater
Outdoor Fireplace by Heat & Glo
Doors by Western Pacific Building Materials
Windows by Milgard Windows & Doors
Window Product Style Line® Series
Window Supplier Troyco - Window & Door
Lighting by Destination Lighting
Garage Doors by NW Door
Decorative Timber Accents by Arrow Timber
Timber Accent Products Classic Series
LAP Siding by James Hardie USA
Fiber Cement Shakes by Nichiha USA
Construction Supplies via PROBuild
Landscaping by GRO Outdoor Living
Customized & Built by Cascade West Development
Photography by ExposioHDR Portland
Original Plans by Alan Mascord Design Associates
Reload the page to not see this specific ad anymore

Simple clean design...in this master bathroom renovation things were kept in the same place but in a very different interpretation. The shower is where the exiting one was, but the walls surrounding it were taken out, a curbless floor was installed with a sleek tile-over linear drain that really goes away. A free-standing bathtub is in the same location that the original drop in whirlpool tub lived prior to the renovation. The result is a clean, contemporary design with some interesting "bling" effects like the bubble chandelier and the mirror rounds mosaic tile located in the back of the niche.

Master Bath with double person shower, shower benches, free standing tub and double vanity.
Mid-sized tuscan master multicolored tile and mosaic tile beige floor and porcelain tile bathroom photo in San Francisco with recessed-panel cabinets, dark wood cabinets, brown walls, an undermount sink, granite countertops, brown countertops and a niche
Mid-sized tuscan master multicolored tile and mosaic tile beige floor and porcelain tile bathroom photo in San Francisco with recessed-panel cabinets, dark wood cabinets, brown walls, an undermount sink, granite countertops, brown countertops and a niche

Mid-sized elegant single-wall dark wood floor home bar photo in Orange County with beaded inset cabinets, blue cabinets, wood countertops and wood backsplash

Country kitchen photo in Seattle with an undermount sink, shaker cabinets, gray cabinets, white backsplash and white countertops

Transitional u-shaped medium tone wood floor and brown floor kitchen pantry photo in Dallas with open cabinets, white cabinets and white countertops
Reload the page to not see this specific ad anymore

Jeff Herr Photography
Example of a farmhouse gray floor laundry room design in Atlanta with open cabinets, blue cabinets, gray walls, a side-by-side washer/dryer and gray countertops
Example of a farmhouse gray floor laundry room design in Atlanta with open cabinets, blue cabinets, gray walls, a side-by-side washer/dryer and gray countertops

Butler's Pantry
Mid-sized minimalist galley light wood floor home bar photo in Dallas with no sink, shaker cabinets, black cabinets, white backsplash and white countertops
Mid-sized minimalist galley light wood floor home bar photo in Dallas with no sink, shaker cabinets, black cabinets, white backsplash and white countertops

5'6" × 7'-0" room with Restoration Hardware "Hutton" vanity (36"w x 24"d) and "Hutton" mirror, sconces by Waterworks "Newel", shower size 36" x 36" with 22" door, HansGrohe "Axor Montreux" shower set. Wall paint is "pearl white" by Pratt & Lambert and wood trim is "white dove" eggshell from Benjamin Moore. Wall tiles are 3"x6" honed, carrara marble with inset hexagonals for the niche. Coved ceiling - walls are curved into a flat ceiling.

Inspiration for a large transitional master blue tile green floor wet room remodel in San Diego with dark wood cabinets, a one-piece toilet, white walls, a vessel sink, quartz countertops, a hinged shower door, white countertops and shaker cabinets
Home Design Ideas
Reload the page to not see this specific ad anymore

Mid-sized transitional master white tile and marble tile marble floor and white floor freestanding bathtub photo in Sacramento with shaker cabinets, white cabinets, gray walls, an undermount sink, marble countertops, a hinged shower door and white countertops

Our team began the master bedroom design by anchoring the room with a dramatic but simple black canopy bed. The next layer was a neutral but textured area rug with a herringbone "zig zag" design that we repeated again in our throw pillows and nightstands. The light wood of the nightstands and woven window shades added subtle contrast and texture. Two seating areas provide ample comfort throughout the bedroom with a small sofa at the end of the bed and comfortable swivel chairs in front of the window. The long simple drapes are anchored by a simple black rod that repeats the black iron element of the canopy bed. The dresser is also black, which carries this color around the room. A black iron chandelier with wooden beads echoes the casually elegant design, while layers of cream bedding and a textural throw complete the design.

This new construction project in Williamson River Ranch in Eagle, Idaho was Built by Todd Campbell Homes and designed and furnished by me. Photography By Andi Marshall.
56






























