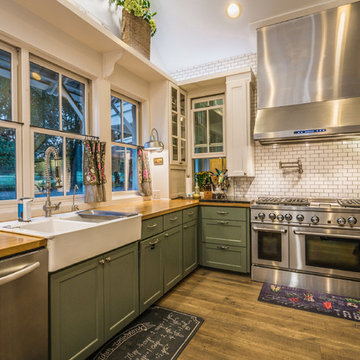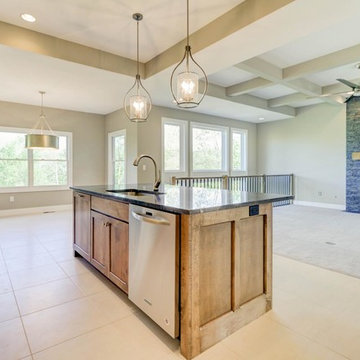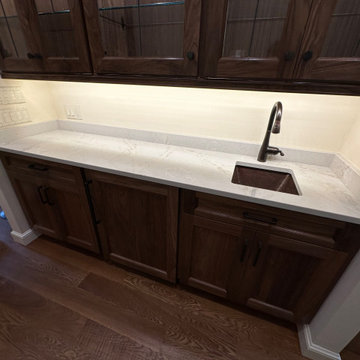Home Design Ideas

Project Developer John Audet
Designer Kate Adams
Photography by Stacy Zarin Goldberg
Example of a mid-sized transitional u-shaped medium tone wood floor and brown floor eat-in kitchen design in DC Metro with stainless steel appliances, an island, a farmhouse sink, shaker cabinets, white cabinets, quartz countertops, white backsplash and gray countertops
Example of a mid-sized transitional u-shaped medium tone wood floor and brown floor eat-in kitchen design in DC Metro with stainless steel appliances, an island, a farmhouse sink, shaker cabinets, white cabinets, quartz countertops, white backsplash and gray countertops

Shaker style cabinetry with a modern flair. Painted cabinetry with the warmth of stained quartersawn oak accents and stainless steel drawer fronts. Thick two toned butcher block on the island makes a great focal point and the built in seating nook is very cozy. We also created some custom details for the family pets like hidden gates at the doorway and comfortable beds with screened doors.

Nantucket Architectural Photography
Bathroom - large coastal master white tile and ceramic tile light wood floor bathroom idea in Boston with white walls
Bathroom - large coastal master white tile and ceramic tile light wood floor bathroom idea in Boston with white walls
Find the right local pro for your project

Cory Holland
Transitional u-shaped light wood floor and beige floor kitchen pantry photo in Seattle with open cabinets, white cabinets, brick backsplash and no island
Transitional u-shaped light wood floor and beige floor kitchen pantry photo in Seattle with open cabinets, white cabinets, brick backsplash and no island

Inspiration for a country l-shaped medium tone wood floor kitchen remodel in Austin with a farmhouse sink, shaker cabinets, green cabinets, wood countertops, white backsplash, subway tile backsplash and stainless steel appliances

Mid-sized mountain style u-shaped dark wood floor, brown floor and exposed beam enclosed kitchen photo in Denver with a farmhouse sink, shaker cabinets, an island, gray countertops, distressed cabinets, concrete countertops, brown backsplash, stone tile backsplash and paneled appliances

Sponsored
Fredericksburg, OH
High Point Cabinets
Columbus' Experienced Custom Cabinet Builder | 4x Best of Houzz Winner

The Cabana and pool. Why vacation? Keep scolling to see more!
Example of a large classic backyard stone and rectangular infinity pool house design in New York
Example of a large classic backyard stone and rectangular infinity pool house design in New York

This vertical pull-out storage ensures your ingredients are easily accessible.
Example of a large transitional medium tone wood floor and brown floor kitchen pantry design in DC Metro with an undermount sink, shaker cabinets, gray cabinets, quartzite countertops, gray backsplash, mosaic tile backsplash, stainless steel appliances and gray countertops
Example of a large transitional medium tone wood floor and brown floor kitchen pantry design in DC Metro with an undermount sink, shaker cabinets, gray cabinets, quartzite countertops, gray backsplash, mosaic tile backsplash, stainless steel appliances and gray countertops

This guest bath was remodeled to provide a shared bathroom for two growing boys. The dark blue gray vanity adds a masculine touch while double sinks and mirrors provide each boy with his own space. A tall custom linen cabinet in the shower area provides plenty of storage for towels and bath sundries, while a handy pullout hamper on the bottom keeps the area tidy. Classic white subway tile is repeated in the tub shower and on the vanity accent wall. Marble look porcelain floor tile picks up the gray color of the vanity and provides a beautiful and durable floor surface.

Inspiration for a large cottage single-wall medium tone wood floor and brown floor kitchen pantry remodel in Nashville with wood countertops, a farmhouse sink, shaker cabinets, white cabinets, white backsplash, subway tile backsplash, stainless steel appliances, an island and white countertops

Transitional blue tile gray floor alcove shower photo in San Francisco with shaker cabinets, blue cabinets, white walls, an undermount sink, a hinged shower door and white countertops

Woodland Garden: A curvaceous pea gravel path directs the visitor through the woodland garden located at the back and back side of the house.
It is planted with drifts of Erie and Chindo Viburnumns, Oak leaf Hyrangeas, Astilbe, Ferns, Hostas.A row of hollies was added to block the view to the son's home.
Photo credit: ROGER FOLEY

This hall bathroom was a complete remodel. The green subway tile is by Bedrosian Tile. The marble mosaic floor tile is by Tile Club. The vanity is by Avanity.

Exclusive DAGR Design Media Wall design open concept with clean lines, horizontal fireplace, wood and stone add texture while lighting creates ambiance.
Home Design Ideas

Lindsey Denny
Example of a large trendy backyard stamped concrete patio design in Kansas City with a fire pit and a roof extension
Example of a large trendy backyard stamped concrete patio design in Kansas City with a fire pit and a roof extension

Living room - large modern formal and open concept medium tone wood floor and brown floor living room idea in Other with a corner fireplace, a stone fireplace and a wall-mounted tv

This property has a wonderful juxtaposition of modern and traditional elements, which are unified by a natural planting scheme. Although the house is traditional, the client desired some contemporary elements, enabling us to introduce rusted steel fences and arbors, black granite for the barbeque counter, and black African slate for the main terrace. An existing brick retaining wall was saved and forms the backdrop for a long fountain with two stone water sources. Almost an acre in size, the property has several destinations. A winding set of steps takes the visitor up the hill to a redwood hot tub, set in a deck amongst walls and stone pillars, overlooking the property. Another winding path takes the visitor to the arbor at the end of the property, furnished with Emu chaises, with relaxing views back to the house, and easy access to the adjacent vegetable garden.
Photos: Simmonds & Associates, Inc.
90





























