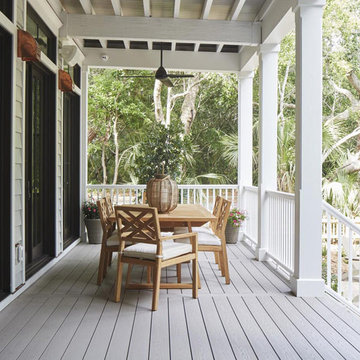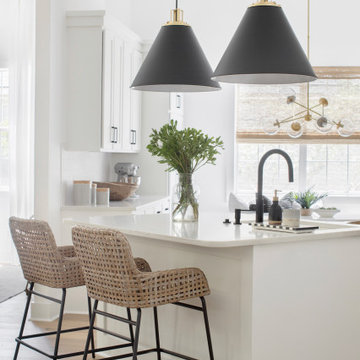Home Design Ideas
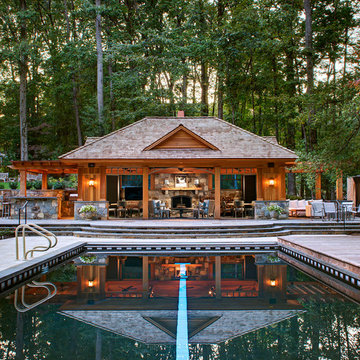
Anice Hoachlander/Hoachlander-Davis Photography
Example of a mountain style backyard rectangular pool house design in DC Metro
Example of a mountain style backyard rectangular pool house design in DC Metro

This French Country kitchen features a large island with bar stool seating. Black cabinets with gold hardware surround the kitchen. Open shelving is on both sides of the gas-burning stove. These French Country wood doors are custom designed.

The hub of the home includes the kitchen with midnight blue & white custom cabinets by Beck Allen Cabinetry, a quaint banquette & an artful La Cornue range that are all highlighted with brass hardware. The kitchen connects to the living space with a cascading see-through fireplace that is surfaced with an undulating textural tile.
Find the right local pro for your project

DJK Custom Homes, Inc.
Example of a large cottage master white tile and ceramic tile ceramic tile and black floor bathroom design in Chicago with shaker cabinets, distressed cabinets, a two-piece toilet, gray walls, an undermount sink, quartz countertops, a hinged shower door and white countertops
Example of a large cottage master white tile and ceramic tile ceramic tile and black floor bathroom design in Chicago with shaker cabinets, distressed cabinets, a two-piece toilet, gray walls, an undermount sink, quartz countertops, a hinged shower door and white countertops

Glamourous dry bar with tall Lincoln marble backsplash and vintage mirror. Flanked by custom deGournay wall mural.
Dry bar - large victorian galley marble floor and beige floor dry bar idea in Minneapolis with shaker cabinets, black cabinets, marble countertops, white backsplash, mirror backsplash and white countertops
Dry bar - large victorian galley marble floor and beige floor dry bar idea in Minneapolis with shaker cabinets, black cabinets, marble countertops, white backsplash, mirror backsplash and white countertops
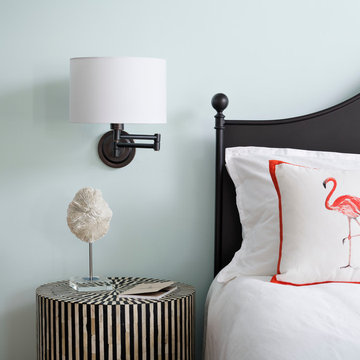
This adorable beach cottage is in the heart of the village of La Jolla in San Diego. The goals were to brighten up the space and be the perfect beach get-away for the client whose permanent residence is in Arizona. Some of the ways we achieved the goals was to place an extra high custom board and batten in the great room and by refinishing the kitchen cabinets (which were in excellent shape) white. We created interest through extreme proportions and contrast. Though there are a lot of white elements, they are all offset by a smaller portion of very dark elements. We also played with texture and pattern through wallpaper, natural reclaimed wood elements and rugs. This was all kept in balance by using a simplified color palate minimal layering.
I am so grateful for this client as they were extremely trusting and open to ideas. To see what the space looked like before the remodel you can go to the gallery page of the website www.cmnaturaldesigns.com
Photography by: Chipper Hatter
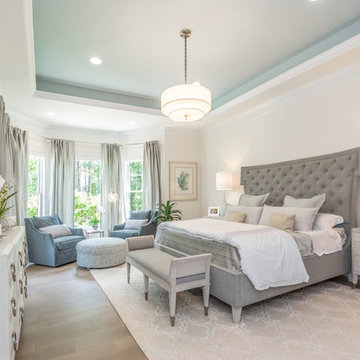
Inspiration for a transitional master medium tone wood floor and brown floor bedroom remodel in Other with beige walls
Reload the page to not see this specific ad anymore
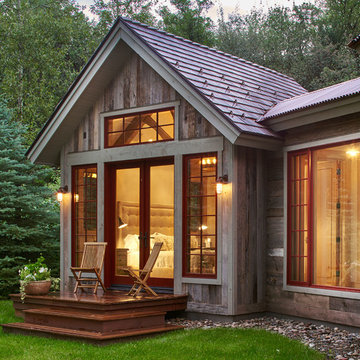
Patterson Architecture + Interior Photography
Rustic one-story wood gable roof idea in Denver
Rustic one-story wood gable roof idea in Denver
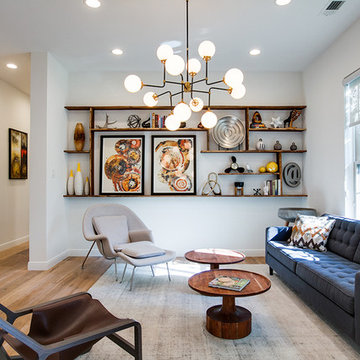
Inspiration for a large contemporary formal and open concept light wood floor living room remodel in Dallas with white walls, no fireplace and no tv
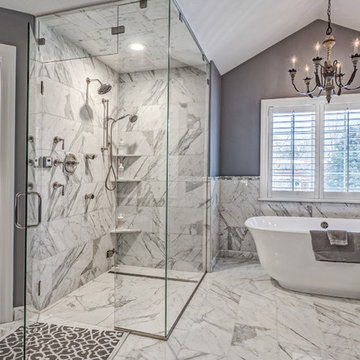
Teri Fotheringham Photography
Example of a large transitional master white tile and stone tile marble floor bathroom design in Denver with gray walls
Example of a large transitional master white tile and stone tile marble floor bathroom design in Denver with gray walls

Mid-sized transitional master white tile and ceramic tile beige floor bathroom photo in Philadelphia with recessed-panel cabinets, white cabinets, beige walls, an undermount sink, solid surface countertops, a hinged shower door and white countertops

Inspiration for a large timeless u-shaped light wood floor and beige floor open concept kitchen remodel in Detroit with a farmhouse sink, shaker cabinets, green cabinets, quartz countertops, white backsplash, marble backsplash, stainless steel appliances, an island and white countertops
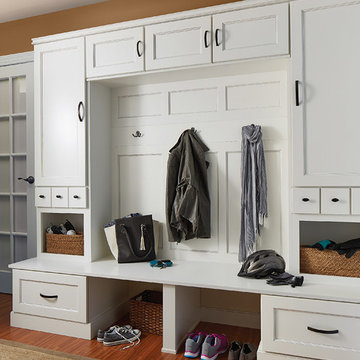
Mid-sized transitional entryway photo in Orange County with beige walls and a white front door
Reload the page to not see this specific ad anymore
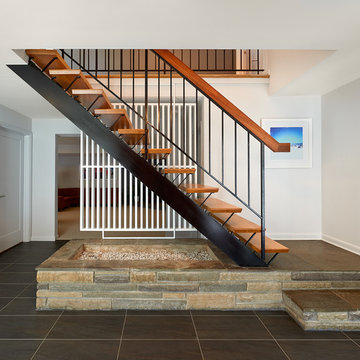
Anice Hoachlander, Hoachlander Davis Photography
Staircase - 1960s wooden straight open staircase idea in DC Metro
Staircase - 1960s wooden straight open staircase idea in DC Metro
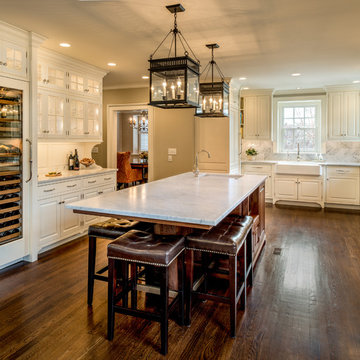
Angle Eye Photography
Large elegant u-shaped dark wood floor and brown floor open concept kitchen photo in Philadelphia with a farmhouse sink, raised-panel cabinets, white cabinets, marble countertops, stone tile backsplash, paneled appliances, an island, gray backsplash and white countertops
Large elegant u-shaped dark wood floor and brown floor open concept kitchen photo in Philadelphia with a farmhouse sink, raised-panel cabinets, white cabinets, marble countertops, stone tile backsplash, paneled appliances, an island, gray backsplash and white countertops

Inspiration for a transitional white two-story brick exterior home remodel in Oklahoma City with a shingle roof and a gray roof

Center island with rich, blue Greenfield cabinetry and wood countertop.
Open concept kitchen - traditional medium tone wood floor and brown floor open concept kitchen idea in Minneapolis with wood countertops, an island, brown countertops, a farmhouse sink, shaker cabinets, white cabinets, white backsplash, subway tile backsplash and colored appliances
Open concept kitchen - traditional medium tone wood floor and brown floor open concept kitchen idea in Minneapolis with wood countertops, an island, brown countertops, a farmhouse sink, shaker cabinets, white cabinets, white backsplash, subway tile backsplash and colored appliances
Home Design Ideas
Reload the page to not see this specific ad anymore
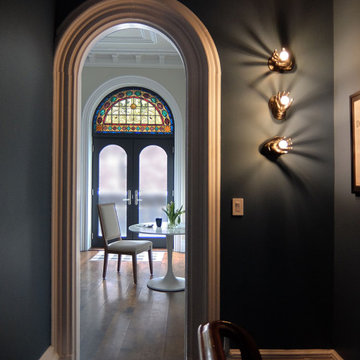
Hallway - transitional dark wood floor and brown floor hallway idea in New York with gray walls

This formal living room is anything but stiff. These teal-blue lacquered walls give this front living room a kick of personality that you can see the moment you walk into the house.
Photo by Emily Minton Redfield
150



























