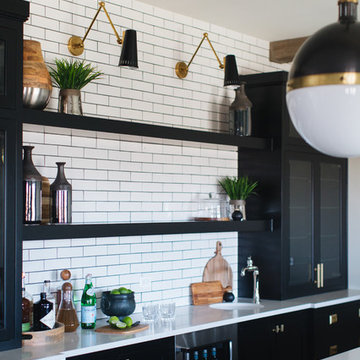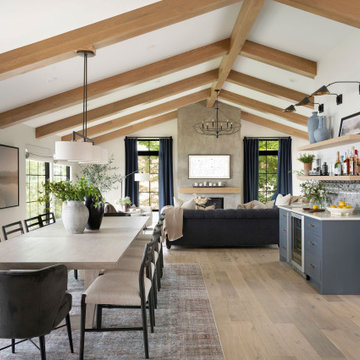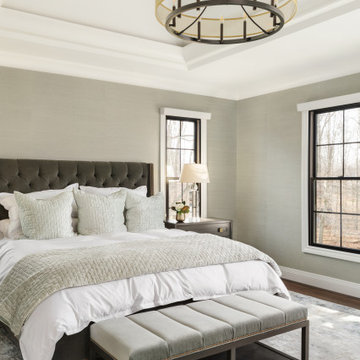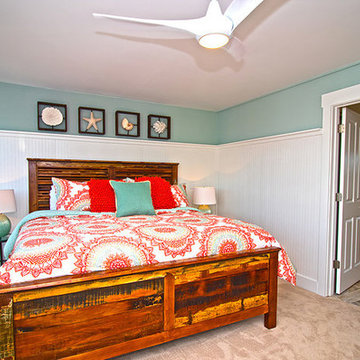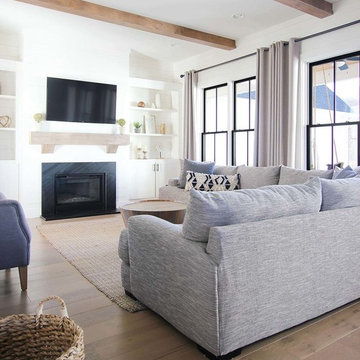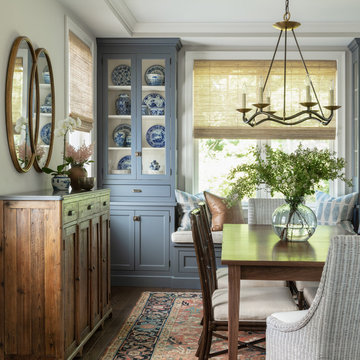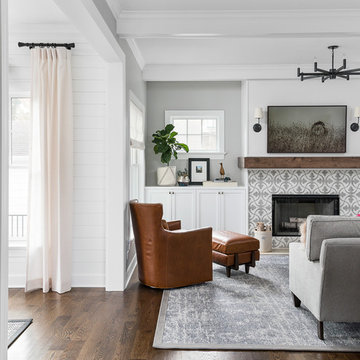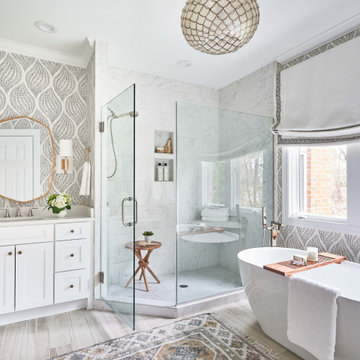Home Design Ideas
Find the right local pro for your project

We removed some of the top cabinets and replaced them with open shelves. We also added geometric backsplash tiles and light sconces.
Example of a mid-sized minimalist l-shaped dark wood floor and brown floor eat-in kitchen design in Atlanta with open cabinets, dark wood cabinets, quartzite countertops, white backsplash, an island, white countertops, a drop-in sink, ceramic backsplash and stainless steel appliances
Example of a mid-sized minimalist l-shaped dark wood floor and brown floor eat-in kitchen design in Atlanta with open cabinets, dark wood cabinets, quartzite countertops, white backsplash, an island, white countertops, a drop-in sink, ceramic backsplash and stainless steel appliances

Pool Bath
Mid-sized transitional blue tile white floor and single-sink bathroom photo in Austin with black cabinets, blue walls and a floating vanity
Mid-sized transitional blue tile white floor and single-sink bathroom photo in Austin with black cabinets, blue walls and a floating vanity
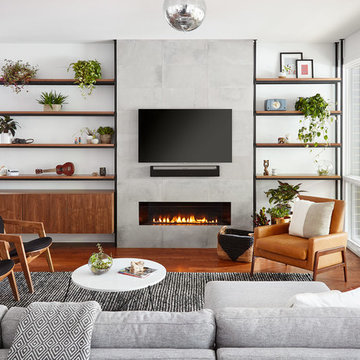
Example of a trendy medium tone wood floor and brown floor living room design in Chicago with white walls, a ribbon fireplace, a tile fireplace and a wall-mounted tv
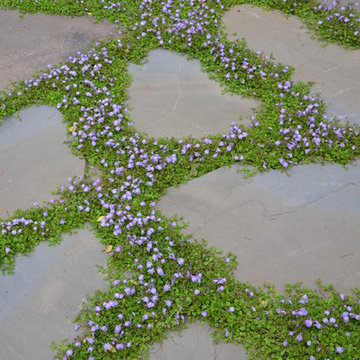
This client's home backs up to a beautiful native Beech and Tulip woodland with an intermittent stream running through the middle of the site. After mistakenly over-clearing the natural forest saplings, the once lush woods was now bare. Called in to help re-vegetate the woodland, we designed and created a new path network through the woodland so that the client could enjoy and experience their new garden. Planted with large masses of native perennials, shade grasses and spring bulbs this back yard is now lush once again.
Design and Construction: Till Gardens (www.tillgardens.com - 201.767.5858)
Photography: John Knowlton/Till Gardens

Large trendy l-shaped light wood floor and beige floor open concept kitchen photo in San Francisco with an undermount sink, flat-panel cabinets, medium tone wood cabinets, marble countertops, stainless steel appliances and an island

Jim Fuhrmann
Eat-in kitchen - mid-sized country single-wall light wood floor eat-in kitchen idea in New York with an undermount sink, shaker cabinets, white cabinets, granite countertops, white backsplash, subway tile backsplash, stainless steel appliances and an island
Eat-in kitchen - mid-sized country single-wall light wood floor eat-in kitchen idea in New York with an undermount sink, shaker cabinets, white cabinets, granite countertops, white backsplash, subway tile backsplash, stainless steel appliances and an island
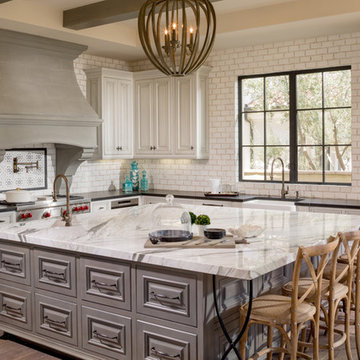
Inspiration for a mid-sized mediterranean l-shaped medium tone wood floor kitchen remodel in Orange County with a farmhouse sink, raised-panel cabinets, white cabinets, white backsplash, stainless steel appliances, an island, solid surface countertops and subway tile backsplash

Purser Architectural Custom Home Design
Example of a small classic l-shaped dark wood floor and brown floor kitchen pantry design in Houston with recessed-panel cabinets, white cabinets, quartzite countertops, stainless steel appliances, beige backsplash, porcelain backsplash, no island and black countertops
Example of a small classic l-shaped dark wood floor and brown floor kitchen pantry design in Houston with recessed-panel cabinets, white cabinets, quartzite countertops, stainless steel appliances, beige backsplash, porcelain backsplash, no island and black countertops

Photo by Casey Dunn
Enclosed kitchen - farmhouse enclosed kitchen idea in Austin with a farmhouse sink, shaker cabinets, blue cabinets, wood countertops, white backsplash and stainless steel appliances
Enclosed kitchen - farmhouse enclosed kitchen idea in Austin with a farmhouse sink, shaker cabinets, blue cabinets, wood countertops, white backsplash and stainless steel appliances
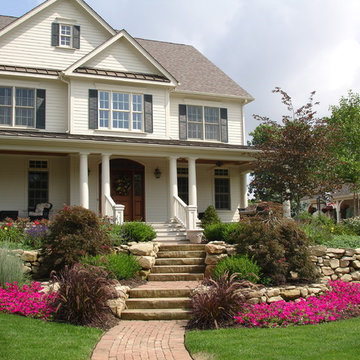
Sponsored
Columbus, OH
Free consultation for landscape design!
Peabody Landscape Group
Franklin County's Reliable Landscape Design & Contracting

Renovated kitchen
Kitchen - mid-sized contemporary u-shaped light wood floor kitchen idea in Salt Lake City with a single-bowl sink, flat-panel cabinets, brown cabinets, metallic backsplash, metal backsplash, paneled appliances, a peninsula and white countertops
Kitchen - mid-sized contemporary u-shaped light wood floor kitchen idea in Salt Lake City with a single-bowl sink, flat-panel cabinets, brown cabinets, metallic backsplash, metal backsplash, paneled appliances, a peninsula and white countertops
Home Design Ideas
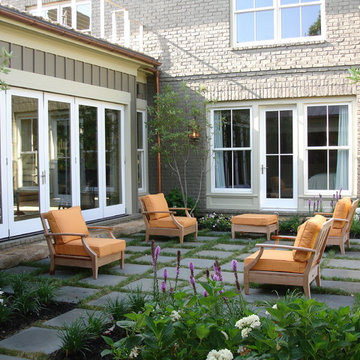
Sponsored
Columbus, OH
Free consultation for landscape design!
Peabody Landscape Group
Franklin County's Reliable Landscape Design & Contracting

Our clients house was built in 2012, so it was not that outdated, it was just dark. The clients wanted to lighten the kitchen and create something that was their own, using more unique products. The master bath needed to be updated and they wanted the upstairs game room to be more functional for their family.
The original kitchen was very dark and all brown. The cabinets were stained dark brown, the countertops were a dark brown and black granite, with a beige backsplash. We kept the dark cabinets but lightened everything else. A new translucent frosted glass pantry door was installed to soften the feel of the kitchen. The main architecture in the kitchen stayed the same but the clients wanted to change the coffee bar into a wine bar, so we removed the upper cabinet door above a small cabinet and installed two X-style wine storage shelves instead. An undermount farm sink was installed with a 23” tall main faucet for more functionality. We replaced the chandelier over the island with a beautiful Arhaus Poppy large antique brass chandelier. Two new pendants were installed over the sink from West Elm with a much more modern feel than before, not to mention much brighter. The once dark backsplash was now a bright ocean honed marble mosaic 2”x4” a top the QM Calacatta Miel quartz countertops. We installed undercabinet lighting and added over-cabinet LED tape strip lighting to add even more light into the kitchen.
We basically gutted the Master bathroom and started from scratch. We demoed the shower walls, ceiling over tub/shower, demoed the countertops, plumbing fixtures, shutters over the tub and the wall tile and flooring. We reframed the vaulted ceiling over the shower and added an access panel in the water closet for a digital shower valve. A raised platform was added under the tub/shower for a shower slope to existing drain. The shower floor was Carrara Herringbone tile, accented with Bianco Venatino Honed marble and Metro White glossy ceramic 4”x16” tile on the walls. We then added a bench and a Kohler 8” rain showerhead to finish off the shower. The walk-in shower was sectioned off with a frameless clear anti-spot treated glass. The tub was not important to the clients, although they wanted to keep one for resale value. A Japanese soaker tub was installed, which the kids love! To finish off the master bath, the walls were painted with SW Agreeable Gray and the existing cabinets were painted SW Mega Greige for an updated look. Four Pottery Barn Mercer wall sconces were added between the new beautiful Distressed Silver leaf mirrors instead of the three existing over-mirror vanity bars that were originally there. QM Calacatta Miel countertops were installed which definitely brightened up the room!
Originally, the upstairs game room had nothing but a built-in bar in one corner. The clients wanted this to be more of a media room but still wanted to have a kitchenette upstairs. We had to remove the original plumbing and electrical and move it to where the new cabinets were. We installed 16’ of cabinets between the windows on one wall. Plank and Mill reclaimed barn wood plank veneers were used on the accent wall in between the cabinets as a backing for the wall mounted TV above the QM Calacatta Miel countertops. A kitchenette was installed to one end, housing a sink and a beverage fridge, so the clients can still have the best of both worlds. LED tape lighting was added above the cabinets for additional lighting. The clients love their updated rooms and feel that house really works for their family now.
Design/Remodel by Hatfield Builders & Remodelers | Photography by Versatile Imaging

The detailed plans for this bathroom can be purchased here: https://www.changeyourbathroom.com/shop/felicitous-flora-bathroom-plans/
The original layout of this bathroom underutilized the spacious floor plan and had an entryway out into the living room as well as a poorly placed entry between the toilet and the shower into the master suite. The new floor plan offered more privacy for the water closet and cozier area for the round tub. A more spacious shower was created by shrinking the floor plan - by bringing the wall of the former living room entry into the bathroom it created a deeper shower space and the additional depth behind the wall offered deep towel storage. A living plant wall thrives and enjoys the humidity each time the shower is used. An oak wood wall gives a natural ambiance for a relaxing, nature inspired bathroom experience.

www.troythiesphoto.com
Inspiration for a mid-sized coastal gray floor and travertine floor sunroom remodel in Minneapolis with a standard fireplace, a standard ceiling and a brick fireplace
Inspiration for a mid-sized coastal gray floor and travertine floor sunroom remodel in Minneapolis with a standard fireplace, a standard ceiling and a brick fireplace
16

























