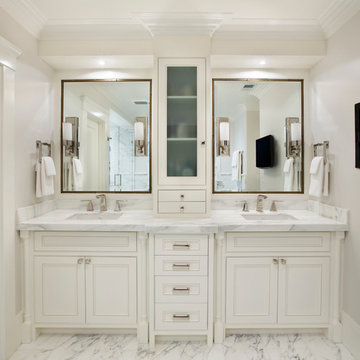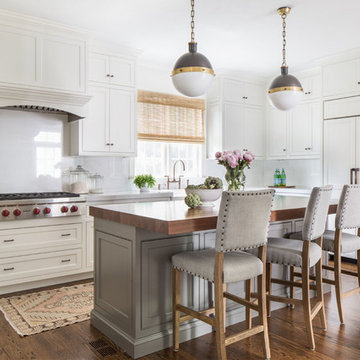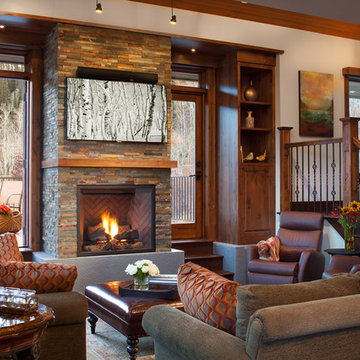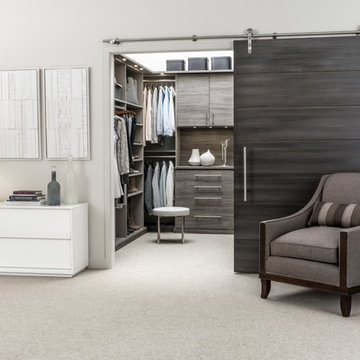Home Design Ideas

Family members enter this kitchen from the mud room where they are right at home in this friendly space.
The Kitchens central banquette island seats six on cozy upholstered benches with another two diners at the ends. There is table seating for EIGHT plus the back side boasts raised seating for four more on swiveling bar stools.
The show-stopping coffered ceiling was custom designed and features beaded paneling, recessed can lighting and dramatic crown molding.
The counters are made of Labradorite which is often associated with jewels. It's iridescent sparkle adds glamour without being too loud.
The wood paneled backsplash allows the cabinetry to blend in. There is glazed subway tile behind the range.
This lovely home features an open concept space with the kitchen at the heart. Built in the late 1990's the prior kitchen was cherry, but dark, and the new family needed a fresh update.
This great space was a collaboration between many talented folks including but not limited to the team at Delicious Kitchens & Interiors, LLC, L. Newman and Associates/Paul Mansback, Inc with Leslie Rifkin and Emily Shakra. Additional contributions from the homeowners and Belisle Granite.
John C. Hession Photographer

Robert Clark
Inspiration for a mid-sized timeless gray tile and ceramic tile ceramic tile drop-in bathtub remodel in Charlotte with recessed-panel cabinets, white cabinets, granite countertops, an undermount sink and green walls
Inspiration for a mid-sized timeless gray tile and ceramic tile ceramic tile drop-in bathtub remodel in Charlotte with recessed-panel cabinets, white cabinets, granite countertops, an undermount sink and green walls

Inspiration for a mediterranean white tile bathroom remodel in San Francisco with an undermount sink, beaded inset cabinets, white cabinets and gray countertops
Find the right local pro for your project

Inspiration for a large timeless master porcelain tile and brown floor alcove shower remodel in Charleston with an undermount sink, recessed-panel cabinets, white cabinets, gray walls, granite countertops, a two-piece toilet, a hinged shower door and gray countertops

Featuring R.D. Henry & Company
Mid-sized transitional single-wall medium tone wood floor kitchen photo in Chicago with shaker cabinets, white cabinets, white backsplash, subway tile backsplash, stainless steel appliances and stainless steel countertops
Mid-sized transitional single-wall medium tone wood floor kitchen photo in Chicago with shaker cabinets, white cabinets, white backsplash, subway tile backsplash, stainless steel appliances and stainless steel countertops

Example of a mid-sized transitional formal and open concept medium tone wood floor living room design in Nashville with gray walls, a standard fireplace, no tv and a shiplap fireplace

Martin King
Large transitional master gray tile, white tile and mosaic tile gray floor and ceramic tile alcove shower photo in Orange County with an undermount sink, gray cabinets, gray walls, shaker cabinets, a two-piece toilet, quartz countertops and a hinged shower door
Large transitional master gray tile, white tile and mosaic tile gray floor and ceramic tile alcove shower photo in Orange County with an undermount sink, gray cabinets, gray walls, shaker cabinets, a two-piece toilet, quartz countertops and a hinged shower door

Nestled into sloping topography, the design of this home allows privacy from the street while providing unique vistas throughout the house and to the surrounding hill country and downtown skyline. Layering rooms with each other as well as circulation galleries, insures seclusion while allowing stunning downtown views. The owners' goals of creating a home with a contemporary flow and finish while providing a warm setting for daily life was accomplished through mixing warm natural finishes such as stained wood with gray tones in concrete and local limestone. The home's program also hinged around using both passive and active green features. Sustainable elements include geothermal heating/cooling, rainwater harvesting, spray foam insulation, high efficiency glazing, recessing lower spaces into the hillside on the west side, and roof/overhang design to provide passive solar coverage of walls and windows. The resulting design is a sustainably balanced, visually pleasing home which reflects the lifestyle and needs of the clients.
Photography by Andrew Pogue

Won 2013 AIANC Design Award
Transitional brown two-story wood house exterior photo in Charlotte with a metal roof
Transitional brown two-story wood house exterior photo in Charlotte with a metal roof

Eat-in kitchen - small traditional l-shaped medium tone wood floor eat-in kitchen idea in Los Angeles with stainless steel appliances, glass-front cabinets, white cabinets, an undermount sink, stone slab backsplash, marble countertops, an island and gray backsplash

Above and Beyond is the third residence in a four-home collection in Paradise Valley, Arizona. Originally the site of the abandoned Kachina Elementary School, the infill community, appropriately named Kachina Estates, embraces the remarkable views of Camelback Mountain.
Nestled into an acre sized pie shaped cul-de-sac lot, the lot geometry and front facing view orientation created a remarkable privacy challenge and influenced the forward facing facade and massing. An iconic, stone-clad massing wall element rests within an oversized south-facing fenestration, creating separation and privacy while affording views “above and beyond.”
Above and Beyond has Mid-Century DNA married with a larger sense of mass and scale. The pool pavilion bridges from the main residence to a guest casita which visually completes the need for protection and privacy from street and solar exposure.
The pie-shaped lot which tapered to the south created a challenge to harvest south light. This was one of the largest spatial organization influencers for the design. The design undulates to embrace south sun and organically creates remarkable outdoor living spaces.
This modernist home has a palate of granite and limestone wall cladding, plaster, and a painted metal fascia. The wall cladding seamlessly enters and exits the architecture affording interior and exterior continuity.
Kachina Estates was named an Award of Merit winner at the 2019 Gold Nugget Awards in the category of Best Residential Detached Collection of the Year. The annual awards ceremony was held at the Pacific Coast Builders Conference in San Francisco, CA in May 2019.
Project Details: Above and Beyond
Architecture: Drewett Works
Developer/Builder: Bedbrock Developers
Interior Design: Est Est
Land Planner/Civil Engineer: CVL Consultants
Photography: Dino Tonn and Steven Thompson
Awards:
Gold Nugget Award of Merit - Kachina Estates - Residential Detached Collection of the Year

Back to back bathroom vanities make quite a unique statement in this main bathroom. Add a luxury soaker tub, walk-in shower and white shiplap walls, and you have a retreat spa like no where else in the house!

Example of a farmhouse dark wood floor kitchen design in Boston with a farmhouse sink, shaker cabinets, white cabinets, paneled appliances and an island

David Patterson Photography
Mountain style living room photo in Denver with a standard fireplace and a stone fireplace
Mountain style living room photo in Denver with a standard fireplace and a stone fireplace

Rob Karosis: Photographer
Large elegant u-shaped medium tone wood floor and brown floor open concept kitchen photo in Bridgeport with a farmhouse sink, shaker cabinets, medium tone wood cabinets, granite countertops, gray backsplash, stone tile backsplash, stainless steel appliances and an island
Large elegant u-shaped medium tone wood floor and brown floor open concept kitchen photo in Bridgeport with a farmhouse sink, shaker cabinets, medium tone wood cabinets, granite countertops, gray backsplash, stone tile backsplash, stainless steel appliances and an island

Cooking for Two
Location: Plymouth, MN, United States
Liz Schupanitz Designs
Photographed by: Andrea Rugg Photography
Mid-sized elegant l-shaped medium tone wood floor and brown floor open concept kitchen photo in Minneapolis with a single-bowl sink, recessed-panel cabinets, white cabinets, granite countertops, white backsplash, ceramic backsplash, stainless steel appliances and an island
Mid-sized elegant l-shaped medium tone wood floor and brown floor open concept kitchen photo in Minneapolis with a single-bowl sink, recessed-panel cabinets, white cabinets, granite countertops, white backsplash, ceramic backsplash, stainless steel appliances and an island

Large trendy open concept dark wood floor and brown floor living room photo in Boston with brown walls, a ribbon fireplace, a tile fireplace and a wall-mounted tv
Home Design Ideas

Inspiration for a large transitional master carpeted and gray floor bedroom remodel in Charleston with gray walls

Inspiration for a large transitional open concept medium tone wood floor and brown floor living room remodel in San Francisco with white walls, a standard fireplace, a wood fireplace surround and no tv

Wet bar - transitional single-wall light wood floor wet bar idea in Other with an undermount sink, shaker cabinets, black cabinets, mirror backsplash and white countertops
3296




















