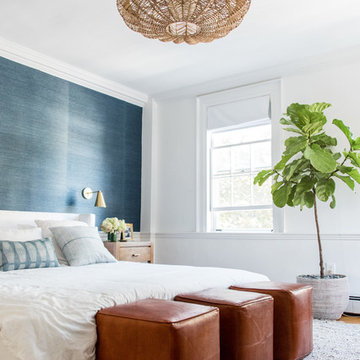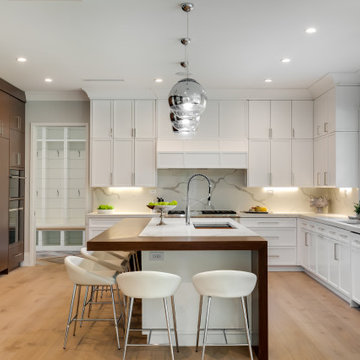Home Design Ideas

Utility room - coastal black floor utility room idea in Minneapolis with shaker cabinets, white cabinets, wood countertops, gray walls and a stacked washer/dryer

Jason Cook
Dedicated laundry room - coastal single-wall multicolored floor dedicated laundry room idea in Los Angeles with a farmhouse sink, shaker cabinets, blue cabinets, wood countertops, white walls, a side-by-side washer/dryer and gray countertops
Dedicated laundry room - coastal single-wall multicolored floor dedicated laundry room idea in Los Angeles with a farmhouse sink, shaker cabinets, blue cabinets, wood countertops, white walls, a side-by-side washer/dryer and gray countertops

Inspiration for a contemporary blue tile and mosaic tile mosaic tile floor, blue floor and wallpaper powder room remodel in Boston with brown walls, a vessel sink and white countertops
Find the right local pro for your project

Inspiration for a mid-sized timeless women's medium tone wood floor walk-in closet remodel in Miami with open cabinets and white cabinets

Custom cabinetry makes this marble topped vanity a standout piece. Paired with unique lighting features and hardware.
Jim Brady Architectural Photography

Photography: Agnieszka Jakubowicz
Design: Mindi Kim
Example of a beach style gray floor living room design in San Francisco with white walls, a ribbon fireplace, a tile fireplace and a wall-mounted tv
Example of a beach style gray floor living room design in San Francisco with white walls, a ribbon fireplace, a tile fireplace and a wall-mounted tv
Reload the page to not see this specific ad anymore

Example of a large minimalist gender-neutral light wood floor and brown floor walk-in closet design in DC Metro with flat-panel cabinets and light wood cabinets

Home office for two people with quartz countertops, black cabinets, custom cabinetry, gold hardware, gold lighting, big windows with black mullions, and custom stool in striped fabric with x base on natural oak floors

Freebird Photography
Bedroom - coastal master medium tone wood floor and brown floor bedroom idea in Boston with white walls
Bedroom - coastal master medium tone wood floor and brown floor bedroom idea in Boston with white walls

This home was fully remodeled with a cape cod feel including the interior, exterior, driveway, backyard and pool. We added beautiful moulding and wainscoting throughout and finished the home with chrome and black finishes. Our floor plan design opened up a ton of space in the master en suite for a stunning bath/shower combo, entryway, kitchen, and laundry room. We also converted the pool shed to a billiard room and wet bar.

Christopher Davison, AIA
Example of a large minimalist galley utility room design in Austin with an utility sink, shaker cabinets, white cabinets, quartz countertops, a side-by-side washer/dryer and brown walls
Example of a large minimalist galley utility room design in Austin with an utility sink, shaker cabinets, white cabinets, quartz countertops, a side-by-side washer/dryer and brown walls
Reload the page to not see this specific ad anymore

Brad Knipstein Photography
Bedroom - contemporary dark wood floor and black floor bedroom idea in San Francisco with gray walls
Bedroom - contemporary dark wood floor and black floor bedroom idea in San Francisco with gray walls

Eric Roth Photography
Inspiration for a mid-sized victorian master white tile and subway tile gray floor and marble floor bathroom remodel in Boston with recessed-panel cabinets, white cabinets, blue walls, an undermount sink, a hinged shower door, quartz countertops and gray countertops
Inspiration for a mid-sized victorian master white tile and subway tile gray floor and marble floor bathroom remodel in Boston with recessed-panel cabinets, white cabinets, blue walls, an undermount sink, a hinged shower door, quartz countertops and gray countertops

Kitchens are magical and this chef wanted a kitchen full of the finest appliances and storage accessories available to make this busy household function better. We were working with the curved wood windows but we opened up the wall between the kitchen and family room, which allowed for a expansive countertop for the family to interact with the accomplished home chef. The flooring was not changed we simply worked with the floor plan and improved the layout.

Example of a large transitional master carpeted bedroom design in Charleston with white walls
Home Design Ideas
Reload the page to not see this specific ad anymore

Builder: John Kraemer & Sons | Architect: Swan Architecture | Interiors: Katie Redpath Constable | Landscaping: Bechler Landscapes | Photography: Landmark Photography

Inspiration for a mid-sized transitional master white tile marble floor bathroom remodel in Phoenix with flat-panel cabinets, white cabinets, an undermount sink, white walls, quartz countertops and white countertops

Inspiration for a transitional dark wood floor and brown floor bedroom remodel in Orlando with gray walls
150










