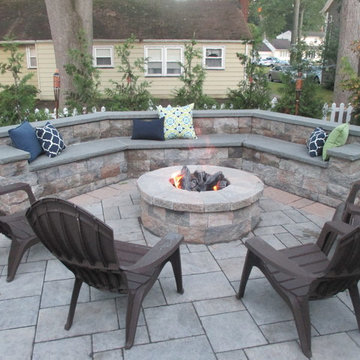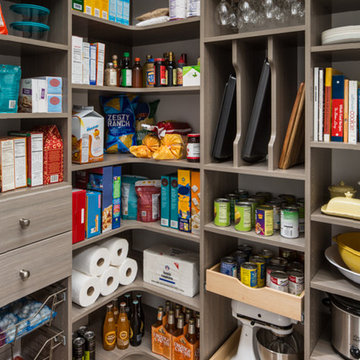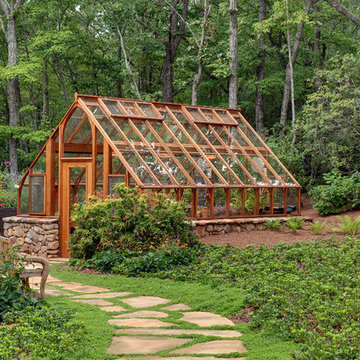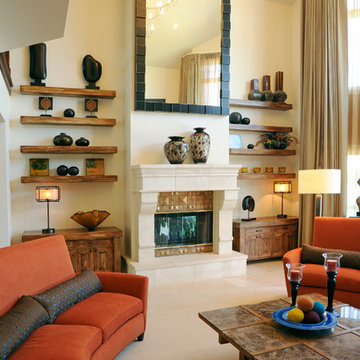Home Design Ideas

Small compact master bath remodeled for maximum functionality
Small elegant master beige tile and travertine tile travertine floor and multicolored floor walk-in shower photo in Portland with raised-panel cabinets, medium tone wood cabinets, a wall-mount toilet, beige walls, an undermount sink, quartz countertops and a hinged shower door
Small elegant master beige tile and travertine tile travertine floor and multicolored floor walk-in shower photo in Portland with raised-panel cabinets, medium tone wood cabinets, a wall-mount toilet, beige walls, an undermount sink, quartz countertops and a hinged shower door

One of the main features of the space is the natural lighting. The windows allow someone to feel they are in their own private oasis. The wide plank European oak floors, with a brushed finish, contribute to the warmth felt in this bathroom, along with warm neutrals, whites and grays. The counter tops are a stunning Calcatta Latte marble as is the basket weaved shower floor, 1x1 square mosaics separating each row of the large format, rectangular tiles, also marble. Lighting is key in any bathroom and there is more than sufficient lighting provided by Ralph Lauren, by Circa Lighting. Classic, custom designed cabinetry optimizes the space by providing plenty of storage for toiletries, linens and more. Holger Obenaus Photography did an amazing job capturing this light filled and luxurious master bathroom. Built by Novella Homes and designed by Lorraine G Vale
Holger Obenaus Photography

Family room - large country open concept medium tone wood floor family room idea in Orange County with a standard fireplace, a brick fireplace and a wall-mounted tv
Find the right local pro for your project

This master bath was expanded and transformed into a light, spa-like sanctuary for its owners. Vanity, mirror frame and wall cabinets: Studio Dearborn. Faucet and hardware: Waterworks. Drawer pulls: Emtek. Marble: Calcatta gold. Window shades: horizonshades.com. Photography, Adam Kane Macchia.

Spectacular master bathroom with double sinks and a wet room enclosing the tub and shower.
Elegant lines and a mixture of wood and grey ceramic tile that evokes the feel of elegance and freshness.

A lovely, relaxing family room, complete with gorgeous stone surround fireplace, topped with beautiful crown molding and beadboard above. Open beams and a painted ceiling, the French Slider doors with transoms all contribute to the feeling of lightness and space. Gorgeous hardwood flooring, buttboard walls behind the open book shelves and white crown molding for the cabinets, floorboards, door framing...simply lovely.

Casey Woods
Example of a mid-sized cottage gray one-story vinyl gable roof design in Austin
Example of a mid-sized cottage gray one-story vinyl gable roof design in Austin

Mid-sized transitional master gray tile, white tile and porcelain tile mosaic tile floor alcove shower photo in Los Angeles with shaker cabinets, white cabinets, an undermount tub, a one-piece toilet, white walls, an undermount sink and marble countertops

Design & Build Team: Anchor Builders,
Photographer: Andrea Rugg Photography
Example of a mid-sized classic porcelain tile and black floor mudroom design in Minneapolis with white walls
Example of a mid-sized classic porcelain tile and black floor mudroom design in Minneapolis with white walls

This property was transformed from an 1870s YMCA summer camp into an eclectic family home, built to last for generations. Space was made for a growing family by excavating the slope beneath and raising the ceilings above. Every new detail was made to look vintage, retaining the core essence of the site, while state of the art whole house systems ensure that it functions like 21st century home.
This home was featured on the cover of ELLE Décor Magazine in April 2016.
G.P. Schafer, Architect
Rita Konig, Interior Designer
Chambers & Chambers, Local Architect
Frederika Moller, Landscape Architect
Eric Piasecki, Photographer

Example of a large classic backyard concrete paver patio design in New York with a fire pit and no cover

Pamper the cook in your kitchen with a beautiful walk-in pantry. Shown here in Driftwood, it blends gracefully into your home, multiplying your storage space to keep countertops clear and make way for prepping food and entertaining. Tall shelving towers and deep corner shelves can be stocked with your favorite groceries, small appliances, and cookbooks. A built-in wine rack and stemware holder stores bottles above and glasses below, keeping them safe and convenient to reach. Tray dividers store cookie sheets, cutting boards, and platters on their sides to maximize storage space, and slide-out wire baskets keep produce visible and easily accessible.

Sponsored
Columbus, OH
We Design, Build and Renovate
CHC & Family Developments
Industry Leading General Contractors in Franklin County, Ohio

© Lisa Russman Photography
Bathroom - transitional 3/4 white tile and subway tile bathroom idea in New York with white cabinets, white walls, an undermount sink, recessed-panel cabinets and a hinged shower door
Bathroom - transitional 3/4 white tile and subway tile bathroom idea in New York with white cabinets, white walls, an undermount sink, recessed-panel cabinets and a hinged shower door

nside a classic Portland, Oregon, condo building, Em Shephard, the project manager for Jessica Helgerson Interior Design chose our Badajoz cement tile to cover several floor spaces, including the kitchen, creating a chic, unified and graphic look. Interior Design: Jessica Helgerson Interior Design / Photograph: Lincoln Barbour / Cement Tiles: Granada Tile

Design & Build Team: Anchor Builders,
Photographer: Andrea Rugg Photography
Example of a mid-sized transitional single-wall porcelain tile dedicated laundry room design in Minneapolis with a drop-in sink, black cabinets, laminate countertops, white walls, a side-by-side washer/dryer and shaker cabinets
Example of a mid-sized transitional single-wall porcelain tile dedicated laundry room design in Minneapolis with a drop-in sink, black cabinets, laminate countertops, white walls, a side-by-side washer/dryer and shaker cabinets

http://www.usframelessglassshowerdoor.com/
Inspiration for a mid-sized timeless master beige tile, brown tile and stone tile mosaic tile floor alcove shower remodel in Newark with a one-piece toilet and beige walls
Inspiration for a mid-sized timeless master beige tile, brown tile and stone tile mosaic tile floor alcove shower remodel in Newark with a one-piece toilet and beige walls
Home Design Ideas

2016 CotY Award Winner
Freestanding bathtub - mid-sized transitional master black and white tile, gray tile and mosaic tile linoleum floor freestanding bathtub idea in Dallas with recessed-panel cabinets, blue cabinets, beige walls, an undermount sink, a two-piece toilet, granite countertops and beige countertops
Freestanding bathtub - mid-sized transitional master black and white tile, gray tile and mosaic tile linoleum floor freestanding bathtub idea in Dallas with recessed-panel cabinets, blue cabinets, beige walls, an undermount sink, a two-piece toilet, granite countertops and beige countertops

Study room - large transitional freestanding desk light wood floor and beige floor study room idea in Miami with gray walls

Example of a large minimalist single-wall concrete floor eat-in kitchen design in New York with flat-panel cabinets, gray cabinets, solid surface countertops, brown backsplash, stainless steel appliances, an island and a double-bowl sink
64



























