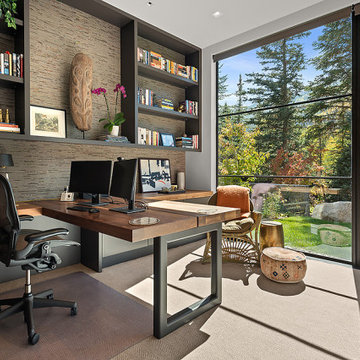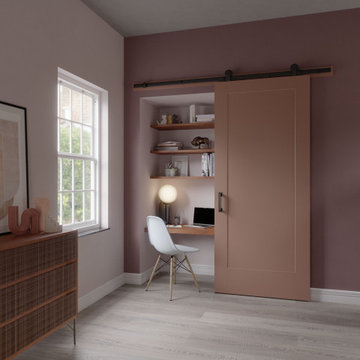Home Design Ideas

Tuscan ceramic tile tub/shower combo photo in San Francisco with an undermount tub, a wall-mount toilet, white walls, a niche and a built-in vanity

Dedicated laundry room - large cottage u-shaped light wood floor, vaulted ceiling and shiplap wall dedicated laundry room idea in San Francisco with a farmhouse sink, shaker cabinets, white cabinets, marble countertops, white backsplash, wood backsplash, white walls, a side-by-side washer/dryer and white countertops
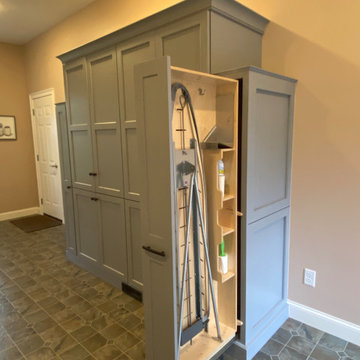
Ironing board cabinet slides out on quality glides mounted top and bottom
Example of a classic laundry room design in Boston
Example of a classic laundry room design in Boston
Find the right local pro for your project

Expansive master bedroom with textured grey accent wall, custom white trim, crown, and white walls, and dark hardwood flooring. Large bay window with park view. Dark grey velvet platform bed with velvet bench and headboard. Gas-fired fireplace with custom grey marble surround. White tray ceiling with recessed lighting.

Completely remodeled beach house with an open floor plan, beautiful light wood floors and an amazing view of the water. After walking through the entry with the open living room on the right you enter the expanse with the sitting room at the left and the family room to the right. The original double sided fireplace is updated by removing the interior walls and adding a white on white shiplap and brick combination separated by a custom wood mantle the wraps completely around. Continue through the family room to the kitchen with a large island and an amazing dining area. The blue island and the wood ceiling beam add warmth to this white on white coastal design. The shiplap hood with the custom wood band tie the shiplap ceiling and the wood ceiling beam together to complete the design.
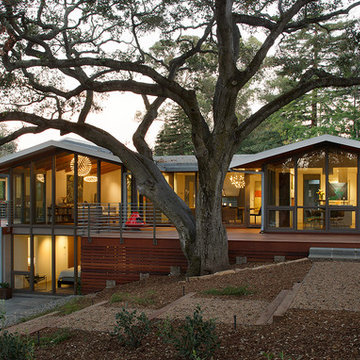
Eric Rorer
Large 1950s gray two-story mixed siding gable roof photo in San Francisco
Large 1950s gray two-story mixed siding gable roof photo in San Francisco
Reload the page to not see this specific ad anymore

Alcove shower - rustic brown tile and slate tile brown floor alcove shower idea in Minneapolis with dark wood cabinets, wood countertops, a drop-in sink, shaker cabinets, beige walls and brown countertops
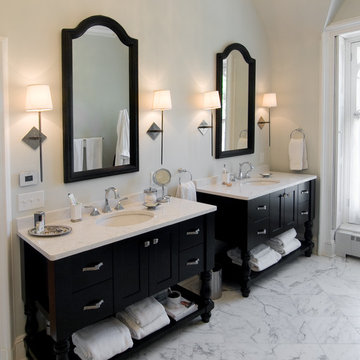
The master bathroom boasts his and her furniture like vanities. Raising them up with open space beneath gives room for additional storage.
Photo by Bill Cartledge
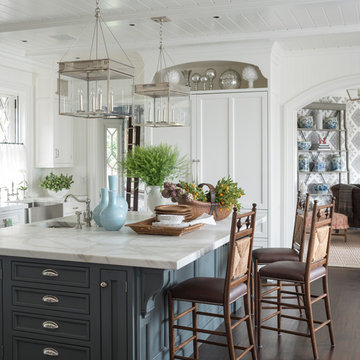
This bright new kitchen features a painted Nantucket beadboard ceiling, dropped beams, and random width Black walnut floors.
Example of a large classic u-shaped dark wood floor and brown floor kitchen design in Other with a farmhouse sink, recessed-panel cabinets, white cabinets, marble countertops, white backsplash, paneled appliances and an island
Example of a large classic u-shaped dark wood floor and brown floor kitchen design in Other with a farmhouse sink, recessed-panel cabinets, white cabinets, marble countertops, white backsplash, paneled appliances and an island

Elegant u-shaped kitchen photo in Austin with a farmhouse sink, shaker cabinets, blue cabinets, stainless steel appliances, no island, white backsplash, subway tile backsplash and solid surface countertops

David Kingsbury, www.davidkingsburyphoto.com
Inspiration for a mid-sized timeless l-shaped dark wood floor kitchen remodel in San Francisco with a single-bowl sink, recessed-panel cabinets, white cabinets, quartz countertops, white backsplash, subway tile backsplash, stainless steel appliances and an island
Inspiration for a mid-sized timeless l-shaped dark wood floor kitchen remodel in San Francisco with a single-bowl sink, recessed-panel cabinets, white cabinets, quartz countertops, white backsplash, subway tile backsplash, stainless steel appliances and an island
Reload the page to not see this specific ad anymore

Wiff Harmer
Example of a huge transitional men's medium tone wood floor dressing room design in Nashville with light wood cabinets and recessed-panel cabinets
Example of a huge transitional men's medium tone wood floor dressing room design in Nashville with light wood cabinets and recessed-panel cabinets

The beautiful, old barn on this Topsfield estate was at risk of being demolished. Before approaching Mathew Cummings, the homeowner had met with several architects about the structure, and they had all told her that it needed to be torn down. Thankfully, for the sake of the barn and the owner, Cummings Architects has a long and distinguished history of preserving some of the oldest timber framed homes and barns in the U.S.
Once the homeowner realized that the barn was not only salvageable, but could be transformed into a new living space that was as utilitarian as it was stunning, the design ideas began flowing fast. In the end, the design came together in a way that met all the family’s needs with all the warmth and style you’d expect in such a venerable, old building.
On the ground level of this 200-year old structure, a garage offers ample room for three cars, including one loaded up with kids and groceries. Just off the garage is the mudroom – a large but quaint space with an exposed wood ceiling, custom-built seat with period detailing, and a powder room. The vanity in the powder room features a vanity that was built using salvaged wood and reclaimed bluestone sourced right on the property.
Original, exposed timbers frame an expansive, two-story family room that leads, through classic French doors, to a new deck adjacent to the large, open backyard. On the second floor, salvaged barn doors lead to the master suite which features a bright bedroom and bath as well as a custom walk-in closet with his and hers areas separated by a black walnut island. In the master bath, hand-beaded boards surround a claw-foot tub, the perfect place to relax after a long day.
In addition, the newly restored and renovated barn features a mid-level exercise studio and a children’s playroom that connects to the main house.
From a derelict relic that was slated for demolition to a warmly inviting and beautifully utilitarian living space, this barn has undergone an almost magical transformation to become a beautiful addition and asset to this stately home.
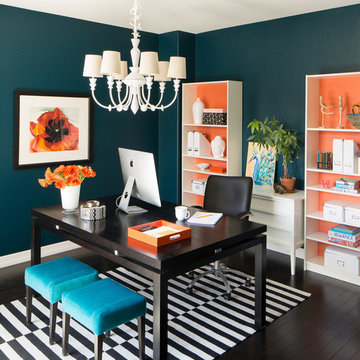
Iba Design Associates
David Lauer Photography
Study room - small transitional freestanding desk dark wood floor study room idea in Denver with blue walls and no fireplace
Study room - small transitional freestanding desk dark wood floor study room idea in Denver with blue walls and no fireplace

Example of a large farmhouse built-in desk light wood floor and brown floor study room design in Boston with white walls
Home Design Ideas
Reload the page to not see this specific ad anymore

Martin King Photography
Example of a large beach style light wood floor kitchen design in Orange County with a farmhouse sink, recessed-panel cabinets, light wood cabinets, marble countertops, white backsplash, stainless steel appliances and an island
Example of a large beach style light wood floor kitchen design in Orange County with a farmhouse sink, recessed-panel cabinets, light wood cabinets, marble countertops, white backsplash, stainless steel appliances and an island

The great room of the tiny house is the ultimate multi-purpose: living room, dining room, media room, guest bedroom, and yoga room. Lots of natural light brings the outside in and expand the feeling of space. Photo: Eileen Descallar Ringwald
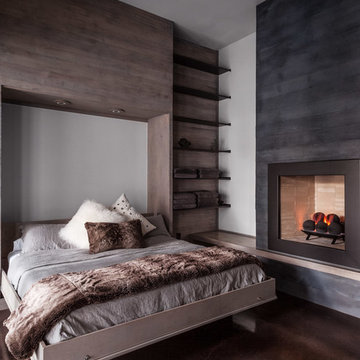
Photography: Nathan Schroder
Bedroom - contemporary brown floor bedroom idea in Dallas with white walls and a standard fireplace
Bedroom - contemporary brown floor bedroom idea in Dallas with white walls and a standard fireplace
904

























