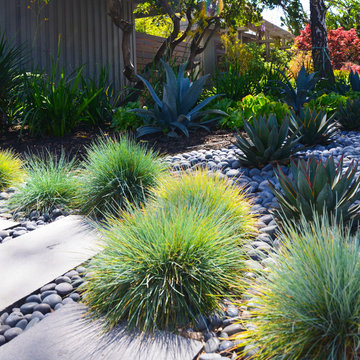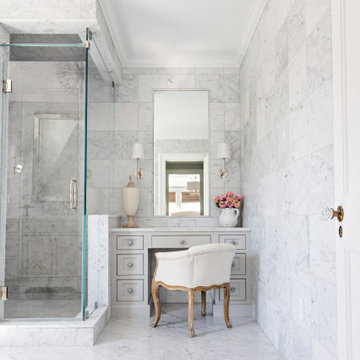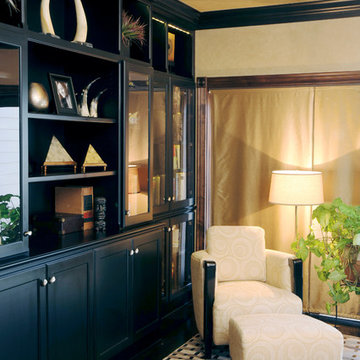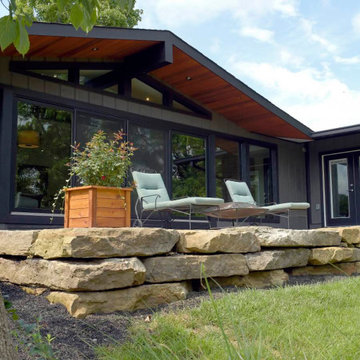Home Design Ideas
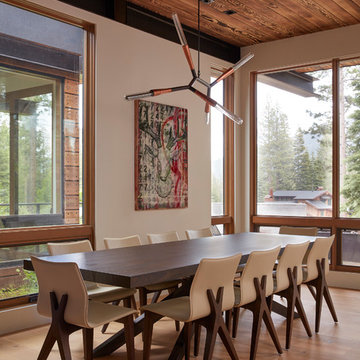
Example of a mid-sized transitional medium tone wood floor and brown floor kitchen/dining room combo design in San Francisco with white walls

This 6,500-square-foot one-story vacation home overlooks a golf course with the San Jacinto mountain range beyond. In the master bath, silver travertine from Tuscany lines the walls, the tub is a Claudio Silvestrin design by Boffi, and the tub filler and shower fittings are by Dornbracht.
Builder: Bradshaw Construction
Architect: Marmol Radziner
Interior Design: Sophie Harvey
Landscape: Madderlake Designs
Photography: Roger Davies
Find the right local pro for your project
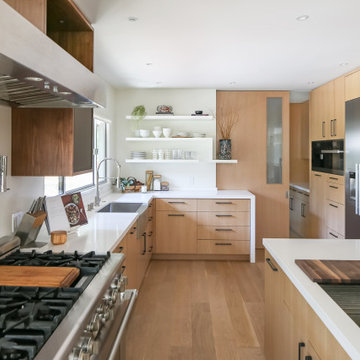
A major aspect of the project included an extensive kitchen remodel, as the previous kitchen was disconnected from the main living area. Our clients wanted a bright and cohesive space to enjoy with their family and friends. New contemporary style, oak cabinets complement the sleek, walnut upper cabinets and island. Teak wood slats found behind a section of floating upper cabinets elegantly hide the staircase leading to the first floor.
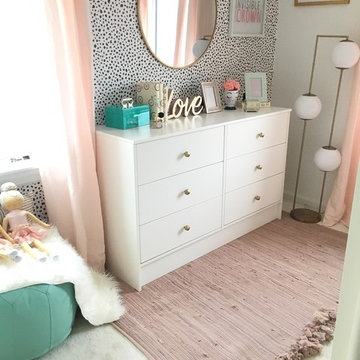
Example of a mid-sized trendy guest carpeted and beige floor bedroom design in New York with white walls
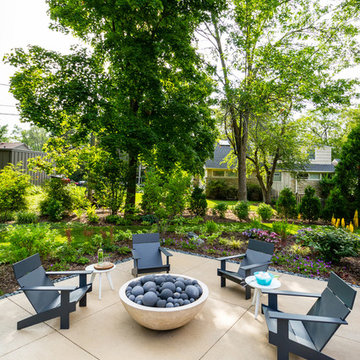
The new perimeter lends some privacy from the surrounding neighbors.
Westhauser Photography
Example of a mid-sized trendy backyard concrete patio design in Milwaukee with a fire pit
Example of a mid-sized trendy backyard concrete patio design in Milwaukee with a fire pit
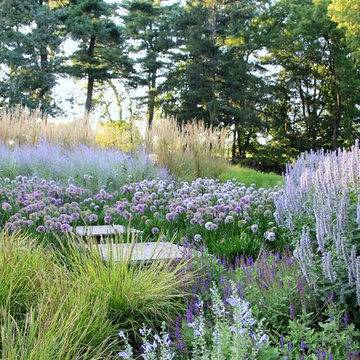
This is an example of a mid-sized farmhouse full sun backyard landscaping in Philadelphia.

Example of a transitional 3/4 blue tile multicolored floor, single-sink and wood wall bathroom design in Houston with recessed-panel cabinets, gray cabinets, white walls, an undermount sink, quartz countertops, white countertops and a built-in vanity
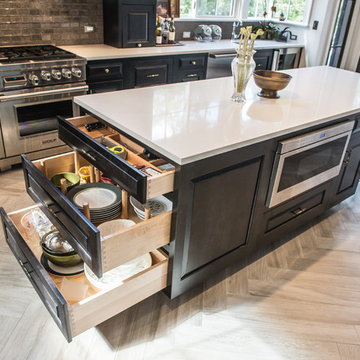
This space had the potential for greatness but was stuck in the 1980's era. We were able to transform and re-design this kitchen that now enables it to be called not just a "dream Kitchen", but also holds the award for "Best Kitchen in Westchester for 2016 by Westchester Home Magazine". Features in the kitchen are as follows: Inset cabinet construction, Maple Wood, Onyx finish, Raised Panel Door, sliding ladder, huge Island with seating, pull out drawers for big pots and baking pans, pullout storage under sink, mini bar, overhead television, builtin microwave in Island, massive stainless steel range and hood, Office area, Quartz counter top.

Inspiration for a large cottage beige floor and carpeted game room remodel in Salt Lake City with white walls and a wall-mounted tv
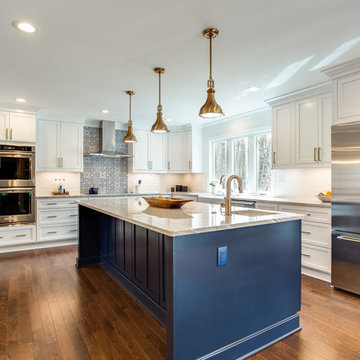
The refrigerator was relocated to the right side of the Kitchen. The stainless steel Fisher-Paykel "Professional" 36" counter-depth fridge completes the stylish Kitchen.

Elegant u-shaped medium tone wood floor kitchen pantry photo in Other with open cabinets, blue cabinets, wood countertops, multicolored backsplash and mosaic tile backsplash

Custom wall recess built to house restoration hardware shelving units, This contemporary living space houses a full size golf simulator and pool table on the left hand side. The windows above the bar act as a pass through to the lanai. This is the perfect room to host your guests in .
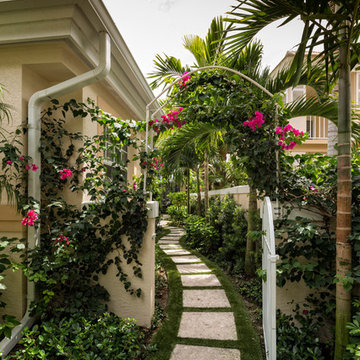
Here's what our clients from this project had to say:
We LOVE coming home to our newly remodeled and beautiful 41 West designed and built home! It was such a pleasure working with BJ Barone and especially Paul Widhalm and the entire 41 West team. Everyone in the organization is incredibly professional and extremely responsive. Personal service and strong attention to the client and details are hallmarks of the 41 West construction experience. Paul was with us every step of the way as was Ed Jordon (Gary David Designs), a 41 West highly recommended designer. When we were looking to build our dream home, we needed a builder who listened and understood how to bring our ideas and dreams to life. They succeeded this with the utmost honesty, integrity and quality!
41 West has exceeded our expectations every step of the way, and we have been overwhelmingly impressed in all aspects of the project. It has been an absolute pleasure working with such devoted, conscientious, professionals with expertise in their specific fields. Paul sets the tone for excellence and this level of dedication carries through the project. We so appreciated their commitment to perfection...So much so that we also hired them for two more remodeling projects.
We love our home and would highly recommend 41 West to anyone considering building or remodeling a home.
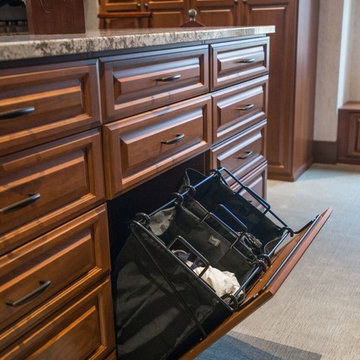
Inspiration for a mid-sized timeless gender-neutral carpeted and beige floor walk-in closet remodel in Denver with raised-panel cabinets and medium tone wood cabinets

This adorable beach cottage is in the heart of the village of La Jolla in San Diego. The goals were to brighten up the space and be the perfect beach get-away for the client whose permanent residence is in Arizona. Some of the ways we achieved the goals was to place an extra high custom board and batten in the great room and by refinishing the kitchen cabinets (which were in excellent shape) white. We created interest through extreme proportions and contrast. Though there are a lot of white elements, they are all offset by a smaller portion of very dark elements. We also played with texture and pattern through wallpaper, natural reclaimed wood elements and rugs. This was all kept in balance by using a simplified color palate minimal layering.
I am so grateful for this client as they were extremely trusting and open to ideas. To see what the space looked like before the remodel you can go to the gallery page of the website www.cmnaturaldesigns.com
Photography by: Chipper Hatter
Home Design Ideas
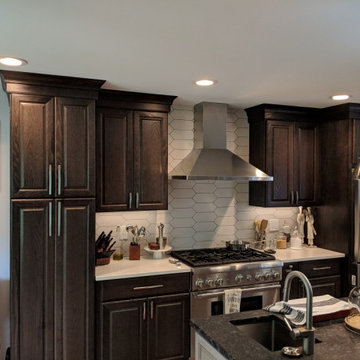
Sponsored
Pickerington
Buckeye Carpentry & Renovations
Industry Leading General Contractors in Pickerington

Interior Design & Styling Erin Roberts | Photography Margaret Austin
Large danish master light wood floor and beige floor bedroom photo in New York with white walls and no fireplace
Large danish master light wood floor and beige floor bedroom photo in New York with white walls and no fireplace
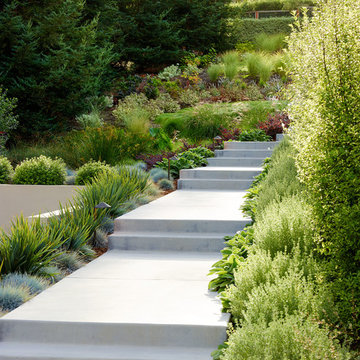
Marion Brenner Photography
Inspiration for a large contemporary drought-tolerant and full sun front yard landscaping in San Francisco.
Inspiration for a large contemporary drought-tolerant and full sun front yard landscaping in San Francisco.
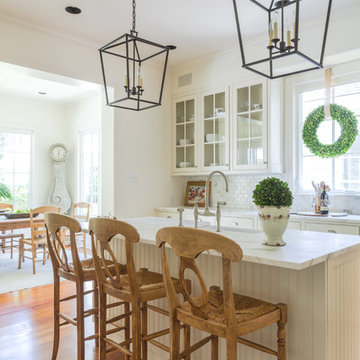
Mid-sized elegant l-shaped kitchen photo in New Orleans with glass-front cabinets, white cabinets, multicolored backsplash and an island
36

























