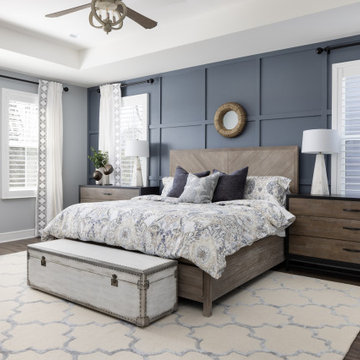Home Design Ideas

Art Gray
Open concept kitchen - small contemporary single-wall concrete floor and gray floor open concept kitchen idea in Los Angeles with an undermount sink, flat-panel cabinets, stainless steel appliances, an island, gray cabinets, solid surface countertops, metallic backsplash and gray countertops
Open concept kitchen - small contemporary single-wall concrete floor and gray floor open concept kitchen idea in Los Angeles with an undermount sink, flat-panel cabinets, stainless steel appliances, an island, gray cabinets, solid surface countertops, metallic backsplash and gray countertops

Paint color is Winter Solstice
Photography by Robert Granoff
Example of a transitional carpeted family room design in New York with gray walls
Example of a transitional carpeted family room design in New York with gray walls
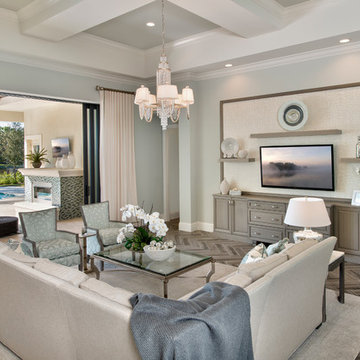
Living Room by Jinx McDonald Interior Designs
Transitional open concept family room photo in Tampa with a wall-mounted tv and blue walls
Transitional open concept family room photo in Tampa with a wall-mounted tv and blue walls
Find the right local pro for your project
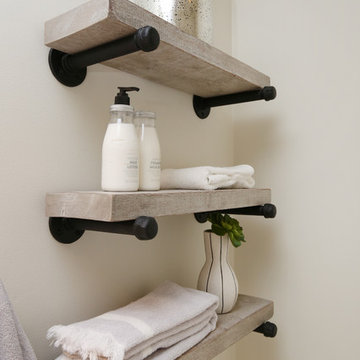
A spacious, L-shaped Maple vanity with Dove finish offers double the amount of storage space. The new Viaterra quartz looks classic and is easy to maintain. Custom-made Ghost Wood mirrors and floating shelves fabricated out of distressed wood and galvanized piping create focal points amongst the clean white selections. Gorgeous Eramosa Ice ceramic tile floors add a splash of silver. The new shower feels much larger even though it’s in the existing footprint. A special shaving niche was placed 6” off the ground. The basketweave tile floor adds some geometric interest in the otherwise clean, white space.

2018 Artisan Home Tour
Photo: LandMark Photography
Builder: Kroiss Development
Inspiration for a contemporary dark wood floor and brown floor powder room remodel in Minneapolis with open cabinets, dark wood cabinets, multicolored walls, a vessel sink, wood countertops and brown countertops
Inspiration for a contemporary dark wood floor and brown floor powder room remodel in Minneapolis with open cabinets, dark wood cabinets, multicolored walls, a vessel sink, wood countertops and brown countertops

This markedly modern, yet warm and inviting abode in the Oklahoma countryside boasts some of our favorite kitchen items all in one place. Miele appliances (oven, steam, coffee maker, paneled refrigerator, freezer, and "knock to open" dishwasher), induction cooking on an island, a highly functional Galley Workstation and the latest technology in cabinetry and countertop finishes to last a lifetime. Grain matched natural walnut and matte nanotech touch-to-open white and grey cabinets provide a natural color palette that allows the interior of this home to blend beautifully with the prairie and pastures seen through the large commercial windows on both sides of this kitchen & living great room. Cambria quartz countertops in Brittanica formed with a waterfall edge give a natural random pattern against the square lines of the rest of the kitchen. David Cobb photography

Adding legs to this island really makes it feel like a piece of furniture and the toe kick lights add a fun unique element.
Large transitional u-shaped dark wood floor and brown floor kitchen photo in Other with an undermount sink, flat-panel cabinets, white cabinets, quartz countertops, white backsplash, stone slab backsplash, stainless steel appliances, an island and white countertops
Large transitional u-shaped dark wood floor and brown floor kitchen photo in Other with an undermount sink, flat-panel cabinets, white cabinets, quartz countertops, white backsplash, stone slab backsplash, stainless steel appliances, an island and white countertops
Reload the page to not see this specific ad anymore

A coat of matte dark paint conceals the existing stucco textures. Modern style fencing with horizontal wood slats and luxurious plantings soften the appearance. Photo by Scott Hargis.

JANE BEILES
Example of a large transitional gray three-story stone exterior home design in New York with a shingle roof
Example of a large transitional gray three-story stone exterior home design in New York with a shingle roof
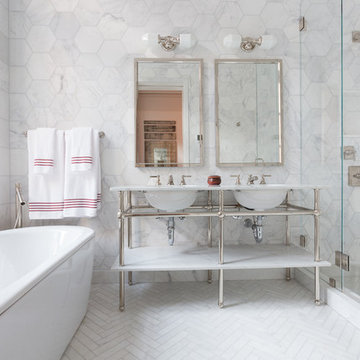
Brett Beyer
Bathroom - mid-sized transitional master white tile and ceramic tile ceramic tile bathroom idea in New York with marble countertops, a console sink, white walls and a hinged shower door
Bathroom - mid-sized transitional master white tile and ceramic tile ceramic tile bathroom idea in New York with marble countertops, a console sink, white walls and a hinged shower door
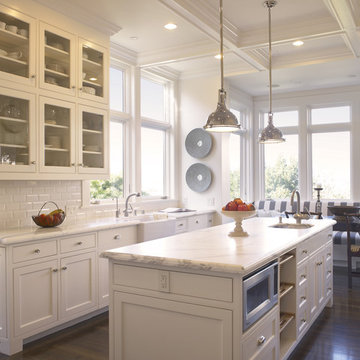
Callacatta Oro honed stone tops. Pendant lighting: Harmon Pendant from Restoration Hardware.
Bench: Custom built.
Example of a classic eat-in kitchen design in San Francisco with subway tile backsplash, a farmhouse sink, glass-front cabinets, white cabinets, white backsplash and marble countertops
Example of a classic eat-in kitchen design in San Francisco with subway tile backsplash, a farmhouse sink, glass-front cabinets, white cabinets, white backsplash and marble countertops

Jean Allsopp (courtesy Coastal Living)
Living room - traditional living room idea in Atlanta with beige walls, a standard fireplace and no tv
Living room - traditional living room idea in Atlanta with beige walls, a standard fireplace and no tv

Example of a transitional open concept medium tone wood floor, brown floor and wall paneling family room design in Orange County with white walls, no fireplace and a wall-mounted tv
Reload the page to not see this specific ad anymore
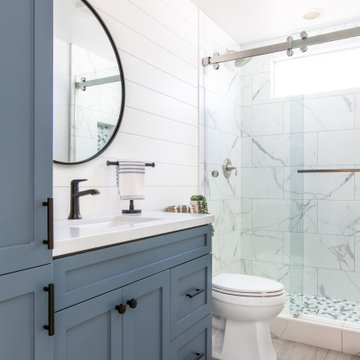
Coastal meets modern farmhouse in this North County bathroom remodel.
Example of a transitional bathroom design in San Diego
Example of a transitional bathroom design in San Diego

Farmhouse style with industrial, contemporary feel.
Living room - mid-sized country open concept medium tone wood floor living room idea in San Francisco with gray walls
Living room - mid-sized country open concept medium tone wood floor living room idea in San Francisco with gray walls
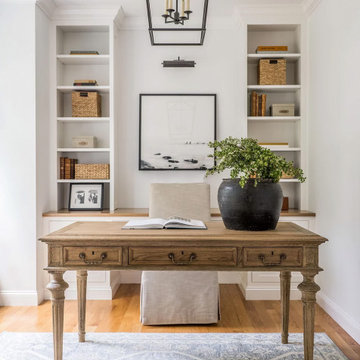
Inspiration for a timeless freestanding desk medium tone wood floor and brown floor home office remodel in Boston with white walls
Home Design Ideas
Reload the page to not see this specific ad anymore

The outdoor dining, sundeck and living room were added to the home, creating fantastic 3 season indoor-outdoor living spaces. The dining room and living room areas are roofed and screened with the sun deck left open.

Photography ©2012 Tony Valainis
Living room - mid-sized contemporary formal and enclosed bamboo floor living room idea in Indianapolis with white walls, a ribbon fireplace and no tv
Living room - mid-sized contemporary formal and enclosed bamboo floor living room idea in Indianapolis with white walls, a ribbon fireplace and no tv

The garden that we created unifies the property by knitting together five different garden areas into an elegant landscape surrounding the house. Different garden rooms, each with their own character and “mood”, offer places to sit or wander through to enjoy the property. The result is that in a small space you have several different garden experiences all while understanding the context of the larger garden plan.
3464



























