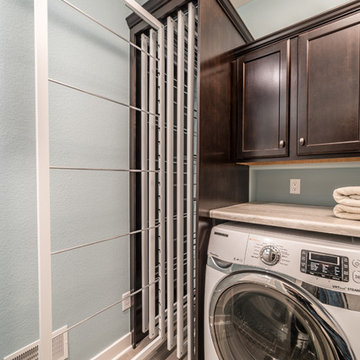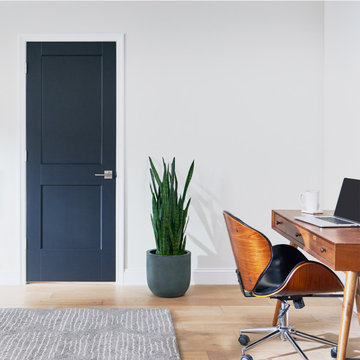Home Design Ideas
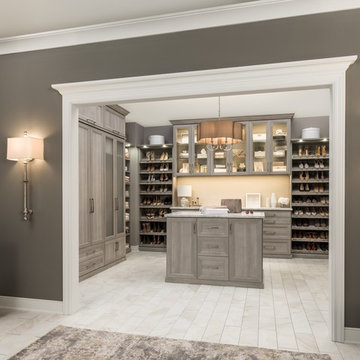
Walk-in closet - huge modern gender-neutral beige floor walk-in closet idea in Chicago with shaker cabinets and gray cabinets

Inspiration for a mid-sized transitional u-shaped concrete floor dedicated laundry room remodel in Seattle with a farmhouse sink, shaker cabinets, white cabinets, zinc countertops, white walls and a side-by-side washer/dryer
Find the right local pro for your project

Example of a large transitional u-shaped medium tone wood floor eat-in kitchen design in Los Angeles with a farmhouse sink, white cabinets, solid surface countertops, multicolored backsplash, porcelain backsplash, stainless steel appliances, an island and beaded inset cabinets

Interior Designer: Allard & Roberts Interior Design, Inc.
Builder: Glennwood Custom Builders
Architect: Con Dameron
Photographer: Kevin Meechan
Doors: Sun Mountain
Cabinetry: Advance Custom Cabinetry
Countertops & Fireplaces: Mountain Marble & Granite
Window Treatments: Blinds & Designs, Fletcher NC

Farmhouse kitchen remodel designed by Gail Bolling
North Haven, Connecticut
To get more detailed information copy and paste this link into your browser. https://thekitchencompany.com/blog/kitchen-and-after-fresh-farmhouse-kitchen
Photographer, Dennis Carbo
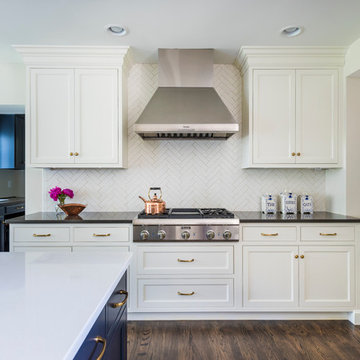
Example of a large transitional u-shaped dark wood floor and brown floor kitchen design in Philadelphia with white cabinets, quartz countertops, white backsplash, ceramic backsplash, stainless steel appliances, an island, a farmhouse sink and shaker cabinets
Reload the page to not see this specific ad anymore

Photographed by Kyle Caldwell
Eat-in kitchen - large modern l-shaped light wood floor and brown floor eat-in kitchen idea in Salt Lake City with white cabinets, solid surface countertops, multicolored backsplash, mosaic tile backsplash, stainless steel appliances, an island, white countertops, an undermount sink and flat-panel cabinets
Eat-in kitchen - large modern l-shaped light wood floor and brown floor eat-in kitchen idea in Salt Lake City with white cabinets, solid surface countertops, multicolored backsplash, mosaic tile backsplash, stainless steel appliances, an island, white countertops, an undermount sink and flat-panel cabinets

Utility room - mid-sized traditional limestone floor utility room idea in Chicago with an utility sink, shaker cabinets, white cabinets, solid surface countertops, gray walls and a side-by-side washer/dryer

interior designer: Kathryn Smith
Staircase - mid-sized country wooden l-shaped mixed material railing staircase idea in Orange County with painted risers
Staircase - mid-sized country wooden l-shaped mixed material railing staircase idea in Orange County with painted risers
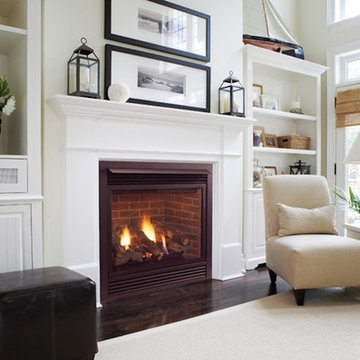
Overland Park KS fireplace installed by Henges Insulation give home a makeover.
Living room - mid-sized transitional enclosed dark wood floor living room idea in Kansas City with a standard fireplace, white walls and a plaster fireplace
Living room - mid-sized transitional enclosed dark wood floor living room idea in Kansas City with a standard fireplace, white walls and a plaster fireplace
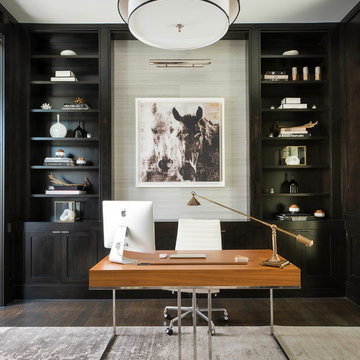
R Brandt Designs
Example of a trendy freestanding desk dark wood floor study room design in Dallas
Example of a trendy freestanding desk dark wood floor study room design in Dallas
Reload the page to not see this specific ad anymore

Example of a small transitional mirror tile, white tile, beige tile and black tile ceramic tile and white floor powder room design in Minneapolis with gray walls, marble countertops, dark wood cabinets, a two-piece toilet, a vessel sink and open cabinets
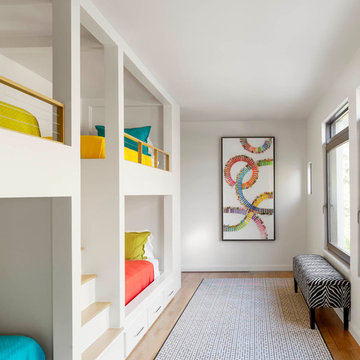
Tatum Brown Custom Homes {Architect: Stocker Hoesterey Montenegro} {Photography: Nathan Schroder}
Inspiration for a contemporary gender-neutral light wood floor kids' room remodel in Dallas with white walls
Inspiration for a contemporary gender-neutral light wood floor kids' room remodel in Dallas with white walls

Example of a large transitional women's carpeted and gray floor dressing room design in Detroit with open cabinets and white cabinets

Jonathan Reece
Mid-sized mountain style medium tone wood floor and brown floor sunroom photo in Portland Maine with a standard ceiling
Mid-sized mountain style medium tone wood floor and brown floor sunroom photo in Portland Maine with a standard ceiling
Home Design Ideas
Reload the page to not see this specific ad anymore

Shelly Harrison Photography
Inspiration for a mid-sized transitional formal and open concept light wood floor living room remodel in Boston with gray walls, a standard fireplace, a plaster fireplace and no tv
Inspiration for a mid-sized transitional formal and open concept light wood floor living room remodel in Boston with gray walls, a standard fireplace, a plaster fireplace and no tv
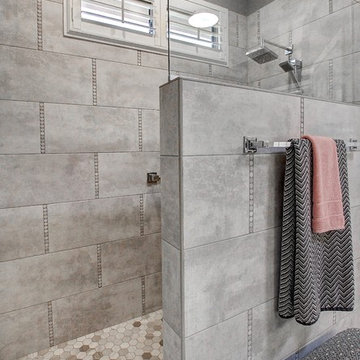
Example of a large transitional master gray tile and porcelain tile porcelain tile walk-in shower design in Phoenix with quartz countertops, shaker cabinets, dark wood cabinets, gray walls and an undermount sink

This whole house remodel included a kitchen & 3 baths for a young growing family.
They were going for a transitional style with a coastal twist. The kitchen was designed using Fieldstone Cabinetry with a light-colored perimeter and a darker island for contrast. The traditional farmhouse style sink is contrasted with a contemporary single control faucet in polished chrome.
Kyle J Caldwell Photography
256

























