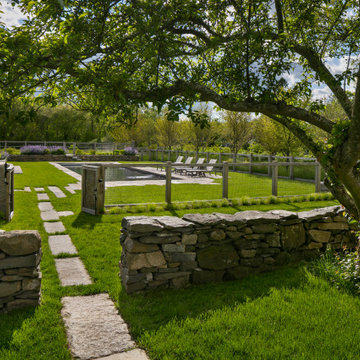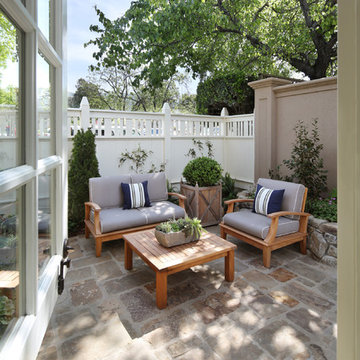Home Design Ideas
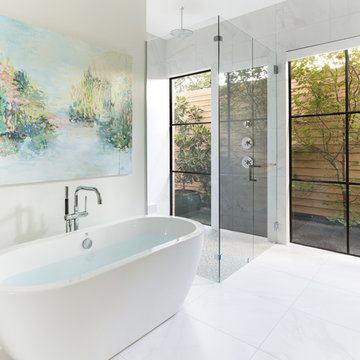
Inspiration for a large contemporary master white tile and marble tile white floor and marble floor bathroom remodel in Dallas with white walls, a hinged shower door, flat-panel cabinets, medium tone wood cabinets, an undermount sink, solid surface countertops and white countertops

This tiny kitchen was barely usable by a busy mom with 3 young kids. We were able to remove two walls and open the kitchen into an unused space of the home and make this the focal point of the home the clients had always dreamed of! Hidden on the back side of this peninsula are 3 cubbies, one for each child to store their backpacks and lunch boxes for school. The fourth cubby contains a charging station for the families electronics.
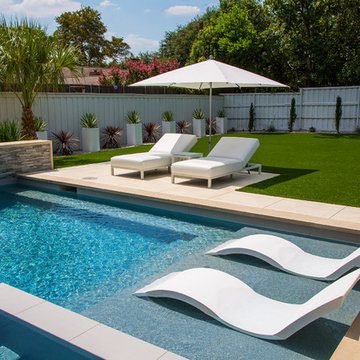
Inspiration for a mid-sized modern backyard rectangular hot tub remodel in Dallas
Find the right local pro for your project
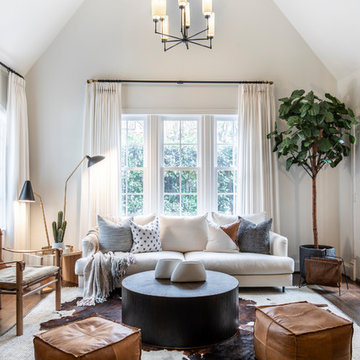
jturnbowphotography.com
Inspiration for a transitional medium tone wood floor and brown floor living room remodel in Dallas with white walls
Inspiration for a transitional medium tone wood floor and brown floor living room remodel in Dallas with white walls

Photography: Agnieszka Jakubowicz/ Build+Design: Robson Homes
Example of a transitional gray floor and double-sink drop-in bathtub design in San Francisco with shaker cabinets, white cabinets, white walls, an undermount sink, gray countertops and a freestanding vanity
Example of a transitional gray floor and double-sink drop-in bathtub design in San Francisco with shaker cabinets, white cabinets, white walls, an undermount sink, gray countertops and a freestanding vanity

Master bathroom with walk-in wet room featuring MTI Elise Soaking Tub. Floating maple his and her vanities with onyx finish countertops. Greyon basalt stone in the shower. Cloud limestone on the floor.

Dane Cronin
Example of a 1950s master white tile and subway tile green floor alcove shower design in Denver with flat-panel cabinets, light wood cabinets, white walls, an undermount sink, a hinged shower door and white countertops
Example of a 1950s master white tile and subway tile green floor alcove shower design in Denver with flat-panel cabinets, light wood cabinets, white walls, an undermount sink, a hinged shower door and white countertops

The master bedroom features an MTI acrylic shower pan with teak wood insert. The bath shower valve and faucet are by Brizo, the Litze collection. The floating vanity cabinet is walnut veneer, with ColorQuartz Cotton White.
Christopher Wright, CR

Kitchen of modern luxury farmhouse in Pass Christian Mississippi photographed for Watters Architecture by Birmingham Alabama based architectural and interiors photographer Tommy Daspit.
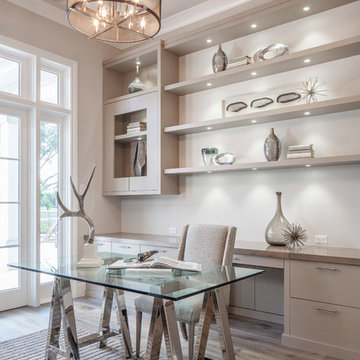
Rick Bethem Photography
Transitional freestanding desk light wood floor and beige floor home office photo in Other with beige walls
Transitional freestanding desk light wood floor and beige floor home office photo in Other with beige walls
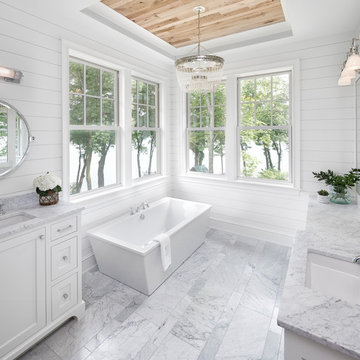
Landmark Photography
Beach style master gray floor and marble floor freestanding bathtub photo in Minneapolis with shaker cabinets, white cabinets, white walls, an undermount sink, gray countertops and marble countertops
Beach style master gray floor and marble floor freestanding bathtub photo in Minneapolis with shaker cabinets, white cabinets, white walls, an undermount sink, gray countertops and marble countertops
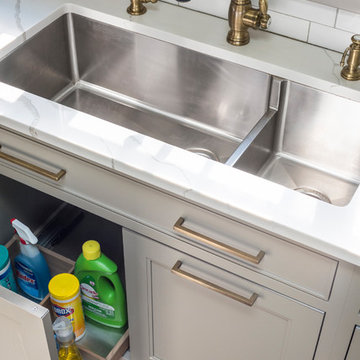
MULTIPLE AWARD WINNING KITCHEN. 2019 Westchester Home Design Awards Best Traditional Kitchen. KBDN magazine Award winner. Houzz Kitchen of the Week January 2019. Kitchen design and cabinetry – Studio Dearborn. This historic colonial in Edgemont NY was home in the 1930s and 40s to the world famous Walter Winchell, gossip commentator. The home underwent a 2 year gut renovation with an addition and relocation of the kitchen, along with other extensive renovations. Cabinetry by Studio Dearborn/Schrocks of Walnut Creek in Rockport Gray; Bluestar range; custom hood; Quartzmaster engineered quartz countertops; Rejuvenation Pendants; Waterstone faucet; Equipe subway tile; Foundryman hardware. Photos, Adam Kane Macchia.
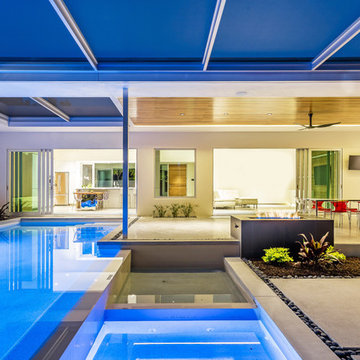
Pool area with sunken spa and reflecting pond, outdoor fireplace, polished concrete covered patio, cypress ceiling, cypress rain screen, polished concrete coping and etched concrete pads.
Ryan Gamma Photography
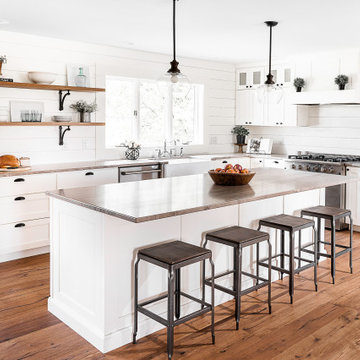
Fairfield, Iowa Modern Farmhouse Kitchen Design by Jim and Teresa Huffman
#JCHuffmanCabinetry
https://jchuffman.com/
Here is the design collaboration of two professionals – the homeowner, who is also a Real Estate Broker with a talent for design and the kitchen designer. The captivating result of their talent features a chef’s dream kitchen. Family and guests can join in the activities with island seating while everything is readily accessible for the cook in the cabinetry surrounding the multi-purpose island. This house remodel was designed with Modern Farmhouse style; warm, relaxing and full of charm delivering the feeling of a simpler time.

Mid-sized elegant master gray tile and subway tile ceramic tile and gray floor bathroom photo in Philadelphia with furniture-like cabinets, white cabinets, a one-piece toilet, blue walls, an undermount sink, quartz countertops and a hinged shower door
Home Design Ideas

Large transitional u-shaped medium tone wood floor and brown floor eat-in kitchen photo in Boise with an undermount sink, shaker cabinets, gray cabinets, black backsplash, subway tile backsplash, stainless steel appliances, an island, white countertops and quartz countertops

Example of a transitional master white tile light wood floor and brown floor bathroom design in Other with recessed-panel cabinets, white cabinets, gray walls, an undermount sink and a hinged shower door

Elegant single-wall medium tone wood floor and brown floor home bar photo in Portland Maine with green cabinets, no sink, beaded inset cabinets, white backsplash, subway tile backsplash and white countertops
24




























