Home Design Ideas
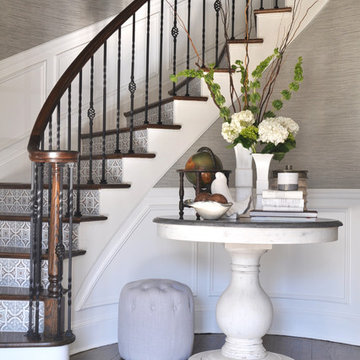
Inspiration for a timeless wooden curved mixed material railing staircase remodel in New York with tile risers
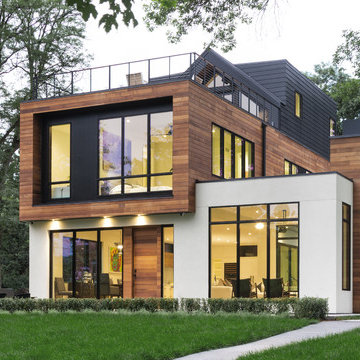
Trendy multicolored three-story mixed siding exterior home photo in Minneapolis
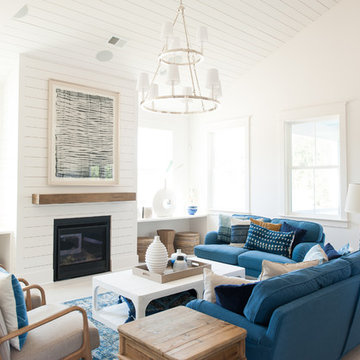
Inspiration for a coastal medium tone wood floor and brown floor living room remodel in Charleston with white walls and a standard fireplace
Find the right local pro for your project

Cabinets: Dove Gray- Slab Door
Box shelves Shelves: Seagull Gray
Countertop: Perimeter/Dropped 4” mitered edge- Pacific shore Quartz Calacatta Milos
Countertop: Islands-4” mitered edge- Caesarstone Symphony Gray 5133
Backsplash: Run the countertop- Caesarstone Statuario Maximus 5031
Photographer: Steve Chenn

Kid's Bathroom with decorative mirror, white tiles and cement tile floor. Photo by Dan Arnold
Inspiration for a small contemporary kids' white tile and ceramic tile cement tile floor and blue floor bathroom remodel in Los Angeles with flat-panel cabinets, light wood cabinets, a one-piece toilet, white walls, an undermount sink, quartz countertops and white countertops
Inspiration for a small contemporary kids' white tile and ceramic tile cement tile floor and blue floor bathroom remodel in Los Angeles with flat-panel cabinets, light wood cabinets, a one-piece toilet, white walls, an undermount sink, quartz countertops and white countertops

Existing mature pine trees canopy this outdoor living space. The homeowners had envisioned a space to relax with their large family and entertain by cooking and dining, cocktails or just a quiet time alone around the firepit. The large outdoor kitchen island and bar has more than ample storage space, cooking and prep areas, and dimmable pendant task lighting. The island, the dining area and the casual firepit lounge are all within conversation areas of each other. The overhead pergola creates just enough of a canopy to define the main focal point; the natural stone and Dekton finished outdoor island.

This Schumacher wallpaper elevates this custom powder bathroom.
Cate Black
Large 1950s powder room photo in Houston with marble countertops, gray countertops, multicolored walls and an undermount sink
Large 1950s powder room photo in Houston with marble countertops, gray countertops, multicolored walls and an undermount sink
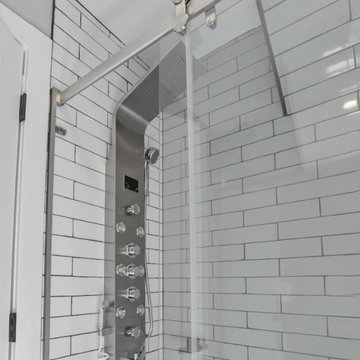
Sponsored
Columbus, OH
Capital City Construction & Remodeling
Franklin County's Custom Kitchen & Bath Designs for Everyday Living

Heath Little Diamond ceramic tile backsplash, painted cabinets, stained oak floating shelves.
Example of a large minimalist light wood floor open concept kitchen design in San Francisco with a farmhouse sink, shaker cabinets, blue cabinets, quartz countertops, white backsplash, ceramic backsplash, stainless steel appliances, an island and white countertops
Example of a large minimalist light wood floor open concept kitchen design in San Francisco with a farmhouse sink, shaker cabinets, blue cabinets, quartz countertops, white backsplash, ceramic backsplash, stainless steel appliances, an island and white countertops

DAVID CANNON
Cottage white two-story concrete fiberboard exterior home idea in Atlanta with a shingle roof
Cottage white two-story concrete fiberboard exterior home idea in Atlanta with a shingle roof

Gorgeous new master bath!
Inspiration for a large timeless master gray tile and porcelain tile ceramic tile and gray floor corner shower remodel in Minneapolis with recessed-panel cabinets, white cabinets, solid surface countertops, gray countertops, a two-piece toilet, gray walls, an undermount sink and a hinged shower door
Inspiration for a large timeless master gray tile and porcelain tile ceramic tile and gray floor corner shower remodel in Minneapolis with recessed-panel cabinets, white cabinets, solid surface countertops, gray countertops, a two-piece toilet, gray walls, an undermount sink and a hinged shower door
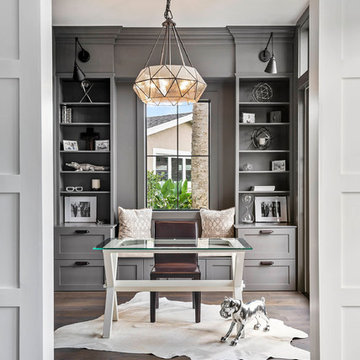
Example of a large transitional freestanding desk medium tone wood floor and brown floor study room design in Orlando
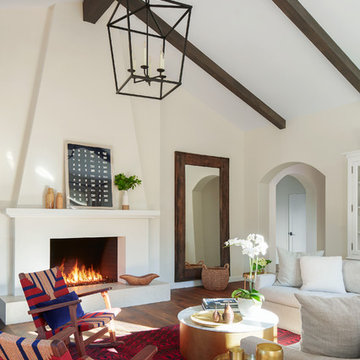
Thibault Cartier
Tuscan dark wood floor and brown floor living room photo in San Francisco with a plaster fireplace, beige walls and a standard fireplace
Tuscan dark wood floor and brown floor living room photo in San Francisco with a plaster fireplace, beige walls and a standard fireplace

Open concept kitchen - large transitional l-shaped dark wood floor and brown floor open concept kitchen idea in Chicago with an undermount sink, white cabinets, marble backsplash, an island, recessed-panel cabinets, white backsplash and paneled appliances

Sponsored
Columbus, OH
We Design, Build and Renovate
CHC & Family Developments
Industry Leading General Contractors in Franklin County, Ohio

This simple farmhouse bathroom includes natural color wood vanities and medicine cabinets.
Inspiration for a mid-sized country master white tile and subway tile porcelain tile and white floor bathroom remodel in Other with medium tone wood cabinets, a two-piece toilet, white walls, an undermount sink, solid surface countertops, white countertops and flat-panel cabinets
Inspiration for a mid-sized country master white tile and subway tile porcelain tile and white floor bathroom remodel in Other with medium tone wood cabinets, a two-piece toilet, white walls, an undermount sink, solid surface countertops, white countertops and flat-panel cabinets

A clean and efficiently planned laundry room on a second floor with 2 side by side washers and 2 side by side dryers. White built in cabinetry with walls covered in gray glass subway tiles.
Peter Rymwid Photography

Klopf Architecture and Outer space Landscape Architects designed a new warm, modern, open, indoor-outdoor home in Los Altos, California. Inspired by mid-century modern homes but looking for something completely new and custom, the owners, a couple with two children, bought an older ranch style home with the intention of replacing it.
Created on a grid, the house is designed to be at rest with differentiated spaces for activities; living, playing, cooking, dining and a piano space. The low-sloping gable roof over the great room brings a grand feeling to the space. The clerestory windows at the high sloping roof make the grand space light and airy.
Upon entering the house, an open atrium entry in the middle of the house provides light and nature to the great room. The Heath tile wall at the back of the atrium blocks direct view of the rear yard from the entry door for privacy.
The bedrooms, bathrooms, play room and the sitting room are under flat wing-like roofs that balance on either side of the low sloping gable roof of the main space. Large sliding glass panels and pocketing glass doors foster openness to the front and back yards. In the front there is a fenced-in play space connected to the play room, creating an indoor-outdoor play space that could change in use over the years. The play room can also be closed off from the great room with a large pocketing door. In the rear, everything opens up to a deck overlooking a pool where the family can come together outdoors.
Wood siding travels from exterior to interior, accentuating the indoor-outdoor nature of the house. Where the exterior siding doesn’t come inside, a palette of white oak floors, white walls, walnut cabinetry, and dark window frames ties all the spaces together to create a uniform feeling and flow throughout the house. The custom cabinetry matches the minimal joinery of the rest of the house, a trim-less, minimal appearance. Wood siding was mitered in the corners, including where siding meets the interior drywall. Wall materials were held up off the floor with a minimal reveal. This tight detailing gives a sense of cleanliness to the house.
The garage door of the house is completely flush and of the same material as the garage wall, de-emphasizing the garage door and making the street presentation of the house kinder to the neighborhood.
The house is akin to a custom, modern-day Eichler home in many ways. Inspired by mid-century modern homes with today’s materials, approaches, standards, and technologies. The goals were to create an indoor-outdoor home that was energy-efficient, light and flexible for young children to grow. This 3,000 square foot, 3 bedroom, 2.5 bathroom new house is located in Los Altos in the heart of the Silicon Valley.
Klopf Architecture Project Team: John Klopf, AIA, and Chuang-Ming Liu
Landscape Architect: Outer space Landscape Architects
Structural Engineer: ZFA Structural Engineers
Staging: Da Lusso Design
Photography ©2018 Mariko Reed
Location: Los Altos, CA
Year completed: 2017

Kitchen pantry - transitional l-shaped beige floor kitchen pantry idea in San Diego with open cabinets, white cabinets, blue backsplash, no island and white countertops
Home Design Ideas

Example of a large transitional open concept light wood floor and brown floor family room design in New York with gray walls, a standard fireplace, a wall-mounted tv and a stone fireplace
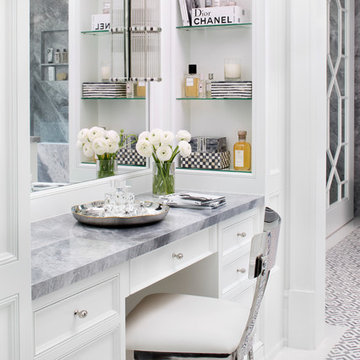
Jessica Glynn Photography
Example of a beach style master multicolored floor bathroom design in Miami with recessed-panel cabinets, white cabinets, white walls, marble countertops and multicolored countertops
Example of a beach style master multicolored floor bathroom design in Miami with recessed-panel cabinets, white cabinets, white walls, marble countertops and multicolored countertops
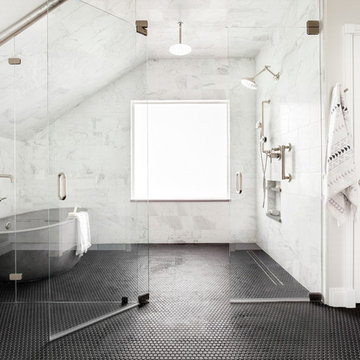
Meagan Larsen Photography
Example of a trendy master black floor bathroom design in Denver with beige walls and a hinged shower door
Example of a trendy master black floor bathroom design in Denver with beige walls and a hinged shower door
768

























