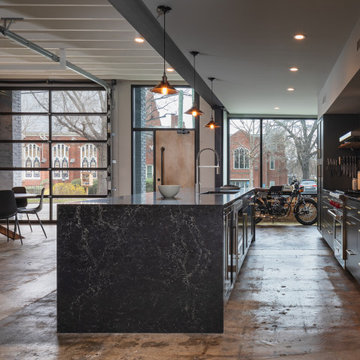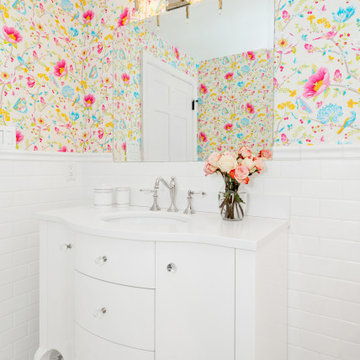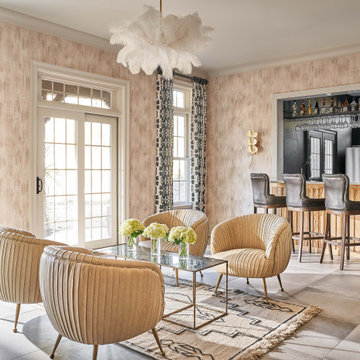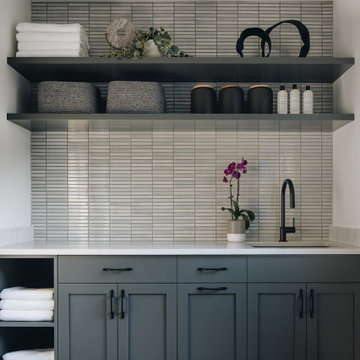Home Design Ideas

Open concept kitchen - mid-sized contemporary galley vinyl floor, beige floor and wood ceiling open concept kitchen idea in Atlanta with an undermount sink, flat-panel cabinets, brown cabinets, quartz countertops, white backsplash, quartz backsplash, stainless steel appliances, an island and white countertops

Inspiration for a small transitional wood-look tile floor, brown floor and wallpaper powder room remodel in Austin with flat-panel cabinets, black cabinets, an undermount sink, marble countertops, white countertops and a freestanding vanity
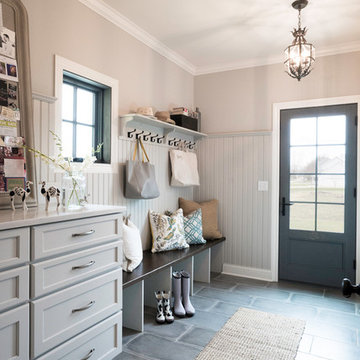
Mid-sized country porcelain tile and gray floor entryway photo in St Louis with beige walls and a gray front door
Find the right local pro for your project

Tony Soluri Photography
Example of a trendy backyard outdoor kitchen deck design in Chicago
Example of a trendy backyard outdoor kitchen deck design in Chicago

Example of a large trendy girl carpeted and white floor kids' room design in Chicago with white walls
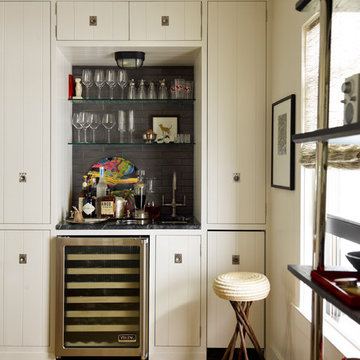
Eric Piasecki
Example of a small beach style single-wall medium tone wood floor and beige floor wet bar design in New York with an undermount sink, flat-panel cabinets, white cabinets and gray backsplash
Example of a small beach style single-wall medium tone wood floor and beige floor wet bar design in New York with an undermount sink, flat-panel cabinets, white cabinets and gray backsplash
Reload the page to not see this specific ad anymore

Ansel Olson
Example of a large transitional master slate floor bathroom design in Richmond with an undermount sink, shaker cabinets, soapstone countertops and gray cabinets
Example of a large transitional master slate floor bathroom design in Richmond with an undermount sink, shaker cabinets, soapstone countertops and gray cabinets
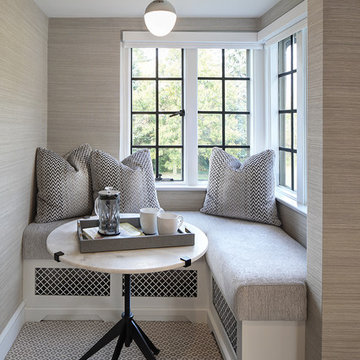
Inspiration for a transitional carpeted and gray floor bedroom remodel in Cleveland with gray walls
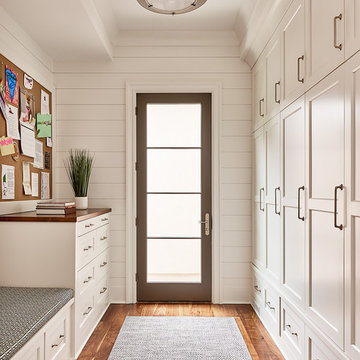
Transitional gender-neutral medium tone wood floor walk-in closet photo in Charlotte with shaker cabinets and white cabinets
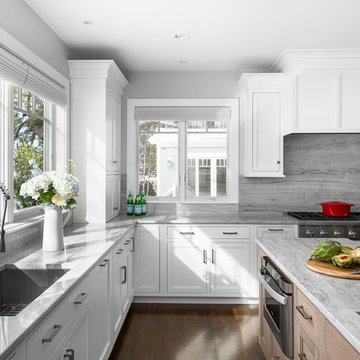
Major renovation and addition to a 1980's colonial home creates a lakeside retreat that comfortably serves the evolving needs of a multi generational family.

The range hood is beautifully hidden within custom recessed cabinetry surrounded by white subway tile and white bead board layered surfaces.
Large elegant l-shaped medium tone wood floor and brown floor open concept kitchen photo in Other with white cabinets, white backsplash, subway tile backsplash, stainless steel appliances, a farmhouse sink, recessed-panel cabinets, soapstone countertops and an island
Large elegant l-shaped medium tone wood floor and brown floor open concept kitchen photo in Other with white cabinets, white backsplash, subway tile backsplash, stainless steel appliances, a farmhouse sink, recessed-panel cabinets, soapstone countertops and an island
Reload the page to not see this specific ad anymore

This gray and white family kitchen has touches of gold and warm accents. The Diamond Cabinets that were purchased from Lowes are a warm grey and are accented with champagne gold Atlas cabinet hardware. The Taj Mahal quartzite countertops have a nice cream tone with veins of gold and gray. The mother or pearl diamond mosaic tile backsplash by Jeffery Court adds a little sparkle to the small kitchen layout. The island houses the glass cook top with a stainless steel hood above the island. The white appliances are not the typical thing you see in kitchens these days but works beautifully.
Designed by Danielle Perkins @ DANIELLE Interior Design & Decor
Taylor Abeel Photography

This small bathroom maximizes storage. A medicine cabinet didn't work due to the width of the vanity below and the constraints on door width with factory cabinetry. The solution was a custom mirror frame to match the cabinetry and add a wall cabinet over the toilet. Drawers in the vanity maximize easy-access storage there as well. The result is a highly functional small bathroom with more storage than one person actually needs.
Example of a beach style single-wall light wood floor open concept kitchen design in Miami with white cabinets, marble countertops, blue backsplash, mosaic tile backsplash, two islands and recessed-panel cabinets
Home Design Ideas
Reload the page to not see this specific ad anymore
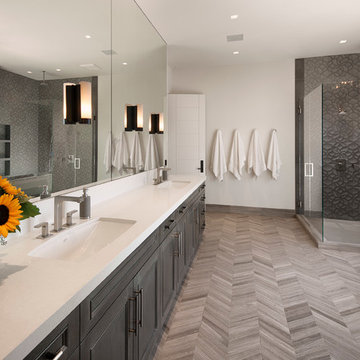
Bathroom.
Bathroom - large contemporary master gray tile light wood floor bathroom idea in Santa Barbara with an undermount sink, recessed-panel cabinets, gray cabinets, white walls and solid surface countertops
Bathroom - large contemporary master gray tile light wood floor bathroom idea in Santa Barbara with an undermount sink, recessed-panel cabinets, gray cabinets, white walls and solid surface countertops
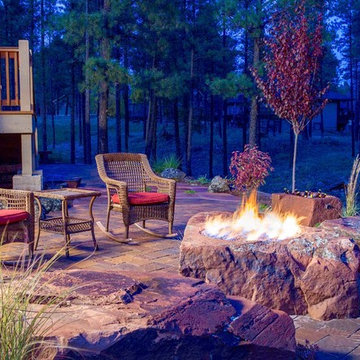
Josh Johnson
Example of a mid-sized mountain style backyard brick patio design in Denver with a fire pit and no cover
Example of a mid-sized mountain style backyard brick patio design in Denver with a fire pit and no cover
32

























