Home Design Ideas

Blake Worthington, Rebecca Duke
Eat-in kitchen - large cottage l-shaped light wood floor and beige floor eat-in kitchen idea in Los Angeles with marble countertops, white backsplash, subway tile backsplash, two islands, a farmhouse sink, recessed-panel cabinets, light wood cabinets and stainless steel appliances
Eat-in kitchen - large cottage l-shaped light wood floor and beige floor eat-in kitchen idea in Los Angeles with marble countertops, white backsplash, subway tile backsplash, two islands, a farmhouse sink, recessed-panel cabinets, light wood cabinets and stainless steel appliances
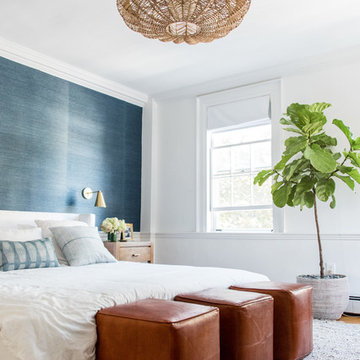
Freebird Photography
Bedroom - coastal master medium tone wood floor and brown floor bedroom idea in Boston with white walls
Bedroom - coastal master medium tone wood floor and brown floor bedroom idea in Boston with white walls

This Winchester home was love at first sight for this young family of four. The layout lacked function, had no master suite to speak of, an antiquated kitchen, non-existent connection to the outdoor living space and an absentee mud room… yes, true love. Windhill Builders to the rescue! Design and build a sanctuary that accommodates the daily, sometimes chaotic lifestyle of a busy family that provides practical function, exceptional finishes and pure comfort. We think the photos tell the story of this happy ending. Feast your eyes on the kitchen with its crisp, clean finishes and black accents that carry throughout the home. The Imperial Danby Honed Marble countertops, floating shelves, contrasting island painted in Benjamin Moore Timberwolfe add drama to this beautiful space. Flow around the kitchen, cozy family room, coffee & wine station, pantry, and work space all invite and connect you to the magnificent outdoor living room complete with gilded iron statement fixture. It’s irresistible! The master suite indulges with its dreamy slumber shades of grey, walk-in closet perfect for a princess and a glorious bath to wash away the day. Once an absentee mudroom, now steals the show with its black built-ins, gold leaf pendant lighting and unique cement tile. The picture-book New England front porch, adorned with rocking chairs provides the classic setting for ‘summering’ with a glass of cold lemonade.
Joyelle West Photography
Find the right local pro for your project

A simple trellis frames the entryway providing a streamlined punctuation to the otherwise clean lines in keeping with the overall contemporary style. Potted plants on either side add a touch of green and further embolden the main entry.

Mountain Peek is a custom residence located within the Yellowstone Club in Big Sky, Montana. The layout of the home was heavily influenced by the site. Instead of building up vertically the floor plan reaches out horizontally with slight elevations between different spaces. This allowed for beautiful views from every space and also gave us the ability to play with roof heights for each individual space. Natural stone and rustic wood are accented by steal beams and metal work throughout the home.
(photos by Whitney Kamman)

Michael Duerinckx
Example of a large transitional seated home bar design in Phoenix with an undermount sink, glass-front cabinets, distressed cabinets, granite countertops and stone slab backsplash
Example of a large transitional seated home bar design in Phoenix with an undermount sink, glass-front cabinets, distressed cabinets, granite countertops and stone slab backsplash
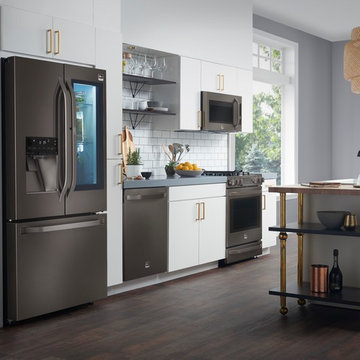
Inspiration for a large transitional galley dark wood floor and brown floor open concept kitchen remodel in New York with an undermount sink, flat-panel cabinets, white cabinets, white backsplash, subway tile backsplash, stainless steel appliances and an island
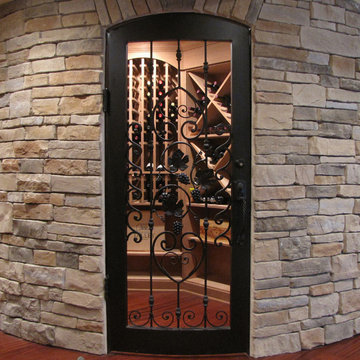
Sponsored
Delaware, OH
Buckeye Basements, Inc.
Central Ohio's Basement Finishing ExpertsBest Of Houzz '13-'21

Wet bar - large transitional single-wall carpeted and gray floor wet bar idea in DC Metro with an undermount sink, shaker cabinets, dark wood cabinets, granite countertops, gray backsplash and glass tile backsplash

Eat-in kitchen - mid-sized traditional medium tone wood floor eat-in kitchen idea in Atlanta with a farmhouse sink, shaker cabinets, white cabinets, quartzite countertops, white backsplash, ceramic backsplash, paneled appliances and an island

Mid-sized farmhouse single-wall medium tone wood floor kitchen photo in Santa Barbara with a farmhouse sink, shaker cabinets, white cabinets, quartz countertops, gray backsplash, stone tile backsplash, stainless steel appliances and an island

Utility room - mid-sized transitional galley dark wood floor utility room idea in Charlotte with an undermount sink, recessed-panel cabinets, gray cabinets, marble countertops, a side-by-side washer/dryer and black walls

Modern kitchen design by Benning Design Construction. Photos by Matt Rosendahl at Premier Visuals.
Mid-sized beach style gray tile beige floor bathroom photo in Sacramento with shaker cabinets, blue cabinets, a one-piece toilet and white walls
Mid-sized beach style gray tile beige floor bathroom photo in Sacramento with shaker cabinets, blue cabinets, a one-piece toilet and white walls
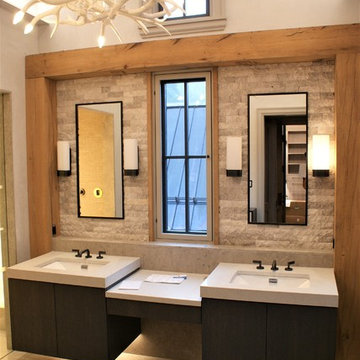
Inspiration for a mid-sized modern master porcelain tile bathroom remodel in Denver with flat-panel cabinets, dark wood cabinets, an undermount sink and beige walls

Sponsored
Columbus, OH
Free consultation for landscape design!
Peabody Landscape Group
Franklin County's Reliable Landscape Design & Contracting

This builder-house was purchased by a young couple with high taste and style. In order to personalize and elevate it, each room was given special attention down to the smallest details. Inspiration was gathered from multiple European influences, especially French style. The outcome was a home that makes you never want to leave.

Inspiration for a large craftsman carpeted basement remodel in Salt Lake City with gray walls

Inspiration for a large craftsman concrete floor entryway remodel in Denver with a medium wood front door
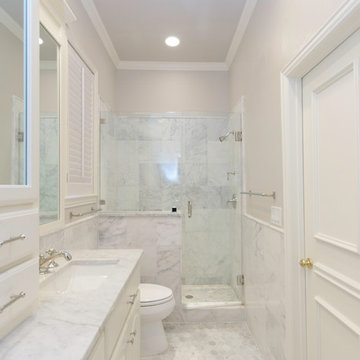
Lindsay Hames
Inspiration for a small contemporary gray tile and marble tile ceramic tile and gray floor alcove shower remodel in Dallas with white cabinets, a one-piece toilet, gray walls, raised-panel cabinets, an undermount sink, marble countertops and a hinged shower door
Inspiration for a small contemporary gray tile and marble tile ceramic tile and gray floor alcove shower remodel in Dallas with white cabinets, a one-piece toilet, gray walls, raised-panel cabinets, an undermount sink, marble countertops and a hinged shower door
Home Design Ideas

Sponsored
Over 300 locations across the U.S.
Schedule Your Free Consultation
Ferguson Bath, Kitchen & Lighting Gallery
Ferguson Bath, Kitchen & Lighting Gallery

Example of a large arts and crafts entryway design in Austin with a red front door

Small white painted kitchen in cottage on the beach in California. Natural wood shelves and natural materials with white cabinetry,
A small weekend beach resort home for a family of four with two little girls. Remodeled from a funky old house built in the 60's on Oxnard Shores. This little white cottage has the master bedroom, a playroom, guest bedroom and girls' bunk room upstairs, while downstairs there is a 1960s feel family room with an industrial modern style bar for the family's many parties and celebrations. A great room open to the dining area with a zinc dining table and rattan chairs. Fireplace features custom iron doors, and green glass tile surround. New white cabinets and bookshelves flank the real wood burning fire place. Simple clean white cabinetry in the kitchen with x designs on glass cabinet doors and peninsula ends. Durable, beautiful white quartzite counter tops and yes! porcelain planked floors for durability! The girls can run in and out without worrying about the beach sand damage!. White painted planked and beamed ceilings, natural reclaimed woods mixed with rattans and velvets for comfortable, beautiful interiors Project Location: Oxnard, California. Project designed by Maraya Interior Design. From their beautiful resort town of Ojai, they serve clients in Montecito, Hope Ranch, Malibu, Westlake and Calabasas, across the tri-county areas of Santa Barbara, Ventura and Los Angeles, south to Hidden Hills- north through Solvang and more.

Example of a classic white two-story brick gable roof design in Birmingham with a shingle roof
3880
























