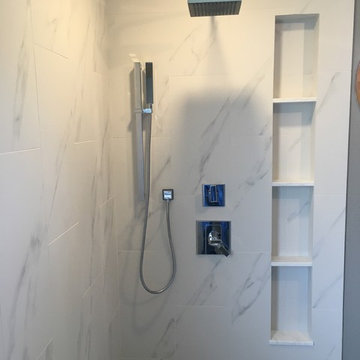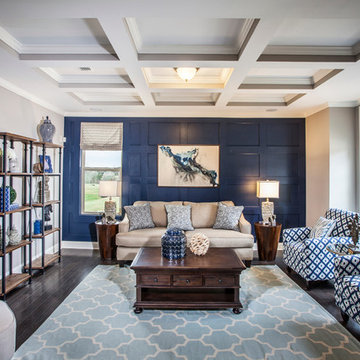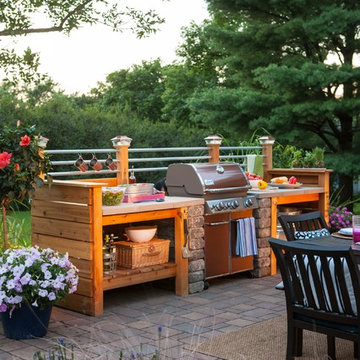Home Design Ideas

Classic vintage inspired design with marble counter tops. Dark tone cabinets and glass top dining table.
Inspiration for a large timeless l-shaped ceramic tile and beige floor eat-in kitchen remodel in Los Angeles with raised-panel cabinets, dark wood cabinets, beige backsplash, an island, marble countertops, a double-bowl sink, porcelain backsplash and stainless steel appliances
Inspiration for a large timeless l-shaped ceramic tile and beige floor eat-in kitchen remodel in Los Angeles with raised-panel cabinets, dark wood cabinets, beige backsplash, an island, marble countertops, a double-bowl sink, porcelain backsplash and stainless steel appliances

Edmund Studios Photography.
A pass-through window makes serving from the kitchen to the deck easy.
Outdoor kitchen deck - coastal outdoor kitchen deck idea in Milwaukee with a roof extension
Outdoor kitchen deck - coastal outdoor kitchen deck idea in Milwaukee with a roof extension
Find the right local pro for your project

A generic kids bathroom got a total overhaul. Those who know this client would identify the shoutouts to their love of all things Hamilton, The Musical. Aged Brass Steampunk fixtures, Navy vanity and Floor to ceiling white tile fashioned to read as shiplap all grounded by a classic and warm marbleized chevron tile that could have been here since the days of AHam himself. Rise Up!

Shaker style cabinetry with a modern flair. Painted cabinetry with the warmth of stained quartersawn oak accents and stainless steel drawer fronts. Thick two toned butcher block on the island makes a great focal point and the built in seating nook is very cozy. We also created some custom details for the family pets like hidden gates at the doorway and comfortable beds with screened doors.

Merrick Ales Photography
Bedroom - contemporary master dark wood floor bedroom idea in Austin with blue walls and no fireplace
Bedroom - contemporary master dark wood floor bedroom idea in Austin with blue walls and no fireplace

Alex Lucaci
Bedroom - large transitional master medium tone wood floor and brown floor bedroom idea in New York with gray walls, a standard fireplace and a stone fireplace
Bedroom - large transitional master medium tone wood floor and brown floor bedroom idea in New York with gray walls, a standard fireplace and a stone fireplace
Reload the page to not see this specific ad anymore

Maine Photo Company - Liz Donnelly
Bedroom - mid-sized coastal master light wood floor bedroom idea in Portland Maine with gray walls
Bedroom - mid-sized coastal master light wood floor bedroom idea in Portland Maine with gray walls

Photography: Tiffany Ringwald
Builder: Ekren Construction
Inspiration for a transitional master white tile and porcelain tile porcelain tile, white floor and double-sink corner shower remodel in Charlotte with shaker cabinets, gray cabinets, an undermount tub, an undermount sink, quartz countertops, a hinged shower door, white countertops, a niche and a built-in vanity
Inspiration for a transitional master white tile and porcelain tile porcelain tile, white floor and double-sink corner shower remodel in Charlotte with shaker cabinets, gray cabinets, an undermount tub, an undermount sink, quartz countertops, a hinged shower door, white countertops, a niche and a built-in vanity

We divided 1 oddly planned bathroom into 2 whole baths to make this family of four SO happy! Mom even got her own special bathroom so she doesn't have to share with hubby and the 2 small boys any more.

Inspiration for a transitional dark wood floor eat-in kitchen remodel in Atlanta with beaded inset cabinets, gray cabinets, white backsplash, stainless steel appliances and an island

Example of a large arts and crafts beige two-story mixed siding gable roof design in Minneapolis

Custom Surface Solutions (www.css-tile.com) - Owner Craig Thompson (512) 430-1215. This project shows a master bathroom remodel with porcelain 12 x 24 white and gray veined marble on walls and floors, custom multi-shelf shower niche with marble shelves. and gray hexagon penny tile shower floor.
Reload the page to not see this specific ad anymore

The 800 square-foot guest cottage is located on the footprint of a slightly smaller original cottage that was built three generations ago. With a failing structural system, the existing cottage had a very low sloping roof, did not provide for a lot of natural light and was not energy efficient. Utilizing high performing windows, doors and insulation, a total transformation of the structure occurred. A combination of clapboard and shingle siding, with standout touches of modern elegance, welcomes guests to their cozy retreat.
The cottage consists of the main living area, a small galley style kitchen, master bedroom, bathroom and sleeping loft above. The loft construction was a timber frame system utilizing recycled timbers from the Balsams Resort in northern New Hampshire. The stones for the front steps and hearth of the fireplace came from the existing cottage’s granite chimney. Stylistically, the design is a mix of both a “Cottage” style of architecture with some clean and simple “Tech” style features, such as the air-craft cable and metal railing system. The color red was used as a highlight feature, accentuated on the shed dormer window exterior frames, the vintage looking range, the sliding doors and other interior elements.
Photographer: John Hession

This modern farmhouse bathroom has an extra large vanity with double sinks to make use of a longer rectangular bathroom. The wall behind the vanity has counter to ceiling Jeffrey Court white subway tiles that tie into the shower. There is a playful mix of metals throughout including the black framed round mirrors from CB2, brass & black sconces with glass globes from Shades of Light , and gold wall-mounted faucets from Phylrich. The countertop is quartz with some gold veining to pull the selections together. The charcoal navy custom vanity has ample storage including a pull-out laundry basket while providing contrast to the quartz countertop and brass hexagon cabinet hardware from CB2. This bathroom has a glass enclosed tub/shower that is tiled to the ceiling. White subway tiles are used on two sides with an accent deco tile wall with larger textured field tiles in a chevron pattern on the back wall. The niche incorporates penny rounds on the back using the same countertop quartz for the shelves with a black Schluter edge detail that pops against the deco tile wall.
Photography by LifeCreated.

Example of a transitional 3/4 blue tile multicolored floor, single-sink and wood wall bathroom design in Houston with recessed-panel cabinets, gray cabinets, white walls, an undermount sink, quartz countertops, white countertops and a built-in vanity

Trammel Ridge - Tara Plan - Living Room
Example of a transitional open concept dark wood floor living room design in Atlanta with blue walls and no tv
Example of a transitional open concept dark wood floor living room design in Atlanta with blue walls and no tv
Home Design Ideas
Reload the page to not see this specific ad anymore

Living room - mid-sized farmhouse formal and open concept medium tone wood floor and brown floor living room idea in Salt Lake City with white walls, a standard fireplace, a brick fireplace and a wall-mounted tv

This Aspen retreat boasts both grandeur and intimacy. By combining the warmth of cozy textures and warm tones with the natural exterior inspiration of the Colorado Rockies, this home brings new life to the majestic mountains.

Kitchen - traditional kitchen idea in Columbus with recessed-panel cabinets and brown cabinets
2616




























